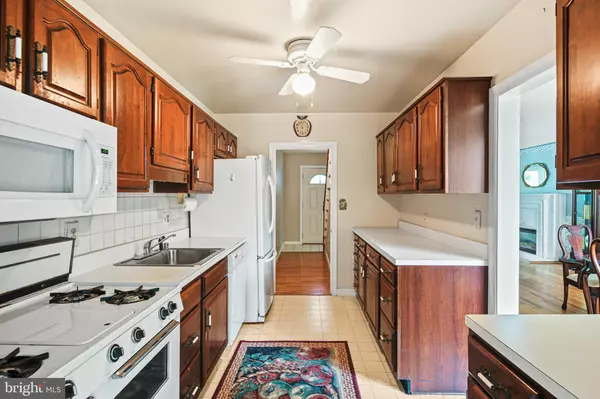$535,500
$499,900
7.1%For more information regarding the value of a property, please contact us for a free consultation.
8110 RIDER AVE Towson, MD 21204
5 Beds
3 Baths
2,419 SqFt
Key Details
Sold Price $535,500
Property Type Single Family Home
Sub Type Detached
Listing Status Sold
Purchase Type For Sale
Square Footage 2,419 sqft
Price per Sqft $221
Subdivision Spring Valley
MLS Listing ID MDBC2074548
Sold Date 08/30/23
Style Cape Cod
Bedrooms 5
Full Baths 3
HOA Y/N N
Abv Grd Liv Area 2,419
Originating Board BRIGHT
Year Built 1953
Annual Tax Amount $5,407
Tax Year 2022
Lot Size 0.354 Acres
Acres 0.35
Lot Dimensions 1.00 x
Property Description
Welcome 8110 Rider!! This stunning cape cod offers more than meets the eye!! With hardwood floors and oodles of natural light throughout, this home has everything you need! A large formal living room with a gas fireplace connected with a formal dining room welcomes you into the home! As you move through the home you will find a spacious, galley kitchen and dining area with a bay window and a family room with beautiful built-ins and a brick fireplace! 2 Bedrooms, along with a flex bedroom/ office/ playroom and 2 full bathrooms on the main level plus 2 bedrooms and full bath on the upper level! Outdoor living is just as sweet with a screened-in porch, perfect for MD summers eating crabs, and an expansive deck with a retractable awning! Additional bonuses, furnace and water heater replaced in 2023 and 2018 roof! The home is move-in ready and has tremendous potential for equity!
Location
State MD
County Baltimore
Zoning R
Rooms
Other Rooms Living Room, Dining Room, Bedroom 2, Bedroom 3, Bedroom 4, Bedroom 5, Kitchen, Family Room, Bedroom 1, Laundry, Utility Room, Full Bath
Basement Interior Access, Partial, Unfinished
Main Level Bedrooms 3
Interior
Interior Features Breakfast Area, Built-Ins, Ceiling Fan(s), Combination Dining/Living, Dining Area, Entry Level Bedroom, Family Room Off Kitchen, Formal/Separate Dining Room, Pantry, Wainscotting, Wood Floors
Hot Water Natural Gas
Heating Forced Air
Cooling Central A/C, Ceiling Fan(s)
Flooring Hardwood, Tile/Brick, Vinyl
Fireplaces Number 2
Fireplaces Type Brick, Gas/Propane, Mantel(s)
Equipment Built-In Microwave, Dishwasher, Exhaust Fan, Refrigerator, Washer, Water Heater
Furnishings No
Fireplace Y
Window Features Double Hung,Bay/Bow,Replacement,Vinyl Clad
Appliance Built-In Microwave, Dishwasher, Exhaust Fan, Refrigerator, Washer, Water Heater
Heat Source Natural Gas
Laundry Washer In Unit, Dryer In Unit, Main Floor
Exterior
Exterior Feature Enclosed, Screened, Patio(s), Deck(s)
Garage Garage - Front Entry, Garage Door Opener
Garage Spaces 5.0
Fence Vinyl, Picket
Waterfront N
Water Access N
Accessibility None
Porch Enclosed, Screened, Patio(s), Deck(s)
Parking Type Attached Garage, Driveway
Attached Garage 2
Total Parking Spaces 5
Garage Y
Building
Story 2.5
Foundation Block, Crawl Space
Sewer Public Sewer
Water Public
Architectural Style Cape Cod
Level or Stories 2.5
Additional Building Above Grade, Below Grade
New Construction N
Schools
Elementary Schools Riderwood
Middle Schools Dumbarton
High Schools Towson High Law & Public Policy
School District Baltimore County Public Schools
Others
Senior Community No
Tax ID 04080819077190
Ownership Fee Simple
SqFt Source Assessor
Acceptable Financing Cash, Conventional, FHA, VA
Listing Terms Cash, Conventional, FHA, VA
Financing Cash,Conventional,FHA,VA
Special Listing Condition Standard
Read Less
Want to know what your home might be worth? Contact us for a FREE valuation!

Our team is ready to help you sell your home for the highest possible price ASAP

Bought with Michelle Trageser • Compass






