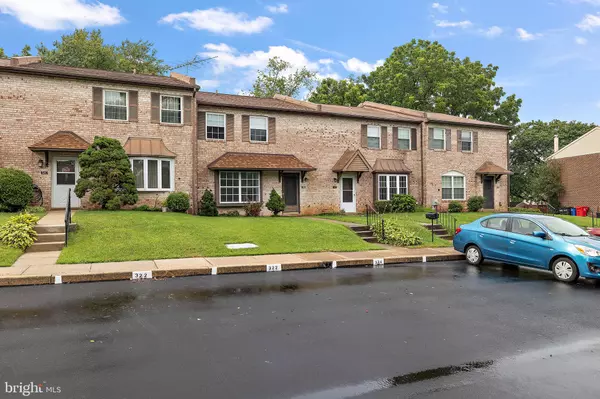$357,500
$340,000
5.1%For more information regarding the value of a property, please contact us for a free consultation.
322 KIDWELLY CT Exton, PA 19341
3 Beds
3 Baths
1,760 SqFt
Key Details
Sold Price $357,500
Property Type Townhouse
Sub Type Interior Row/Townhouse
Listing Status Sold
Purchase Type For Sale
Square Footage 1,760 sqft
Price per Sqft $203
Subdivision Rhondda
MLS Listing ID PACT2048010
Sold Date 08/29/23
Style Colonial
Bedrooms 3
Full Baths 2
Half Baths 1
HOA Fees $73/mo
HOA Y/N Y
Abv Grd Liv Area 1,760
Originating Board BRIGHT
Year Built 1979
Annual Tax Amount $3,243
Tax Year 2023
Lot Size 2,288 Sqft
Acres 0.05
Lot Dimensions 0.00 x 0.00
Property Description
Welcome to 322 Kidwelly Court! This pre-inspected 3 bedroom, 2.5 bathroom townhome is located in the desirable Rhondda Community. The kitchen is equipped with a stainless steel oven/cooktop and dishwasher as well as granite countertops, with windows that overlook the front room and dining/living room. The living and dining areas merge together for one large open space, making it versatile for your preferred style. The living room sits towards the rear of the home with a large sliding door that opens to the flat backyard, which has plenty of space for a bbq and patio set for those relaxing summer nights. A separate den/office off the entrance provides additional flexibility to the floor plan. Upstairs you will find the primary suite with a private bath and large closet, along with two bedrooms, full hall bath and laundry. The attic provides additional storage access by pull-down stairs in the hall. Parking is a breeze with two assigned spots and extra parking throughout the court. Freshly painted with a newer AC, windows, roof - the large items are already taken care of! Pre-Inspection items addressed as well. The community offers extra amenities with a pool, basketball court, playground, tennis courts and a jog/walking trail. Conveniently located within a minutes drive to shopping and dining in Exton.
Location
State PA
County Chester
Area Uwchlan Twp (10333)
Zoning R2
Rooms
Other Rooms Living Room, Dining Room, Primary Bedroom, Bedroom 2, Kitchen, Bedroom 1, Primary Bathroom, Full Bath
Interior
Interior Features Primary Bath(s), Butlers Pantry, Ceiling Fan(s), Kitchen - Eat-In
Hot Water Electric
Heating Forced Air
Cooling Central A/C
Flooring Fully Carpeted, Vinyl, Tile/Brick
Equipment Built-In Range, Dishwasher, Disposal, Washer, Dryer
Furnishings No
Fireplace N
Appliance Built-In Range, Dishwasher, Disposal, Washer, Dryer
Heat Source Electric
Laundry Upper Floor
Exterior
Exterior Feature Patio(s)
Garage Spaces 2.0
Parking On Site 2
Utilities Available Cable TV
Amenities Available Swimming Pool, Tennis Courts, Basketball Courts, Tot Lots/Playground
Waterfront N
Water Access N
Roof Type Shingle
Accessibility None
Porch Patio(s)
Parking Type Off Street, Parking Lot
Total Parking Spaces 2
Garage N
Building
Lot Description Level, Open, Rear Yard
Story 2
Foundation Slab
Sewer Public Sewer
Water Public
Architectural Style Colonial
Level or Stories 2
Additional Building Above Grade, Below Grade
New Construction N
Schools
Elementary Schools Lionville
Middle Schools Lionville
High Schools Downingtown High School East Campus
School District Downingtown Area
Others
Pets Allowed Y
HOA Fee Include Pool(s),Common Area Maintenance
Senior Community No
Tax ID 33-05F-0108
Ownership Fee Simple
SqFt Source Assessor
Acceptable Financing Conventional, VA, FHA
Horse Property N
Listing Terms Conventional, VA, FHA
Financing Conventional,VA,FHA
Special Listing Condition Standard
Pets Description No Pet Restrictions
Read Less
Want to know what your home might be worth? Contact us for a FREE valuation!

Our team is ready to help you sell your home for the highest possible price ASAP

Bought with Christine Fallon • RE/MAX Main Line-Kimberton






