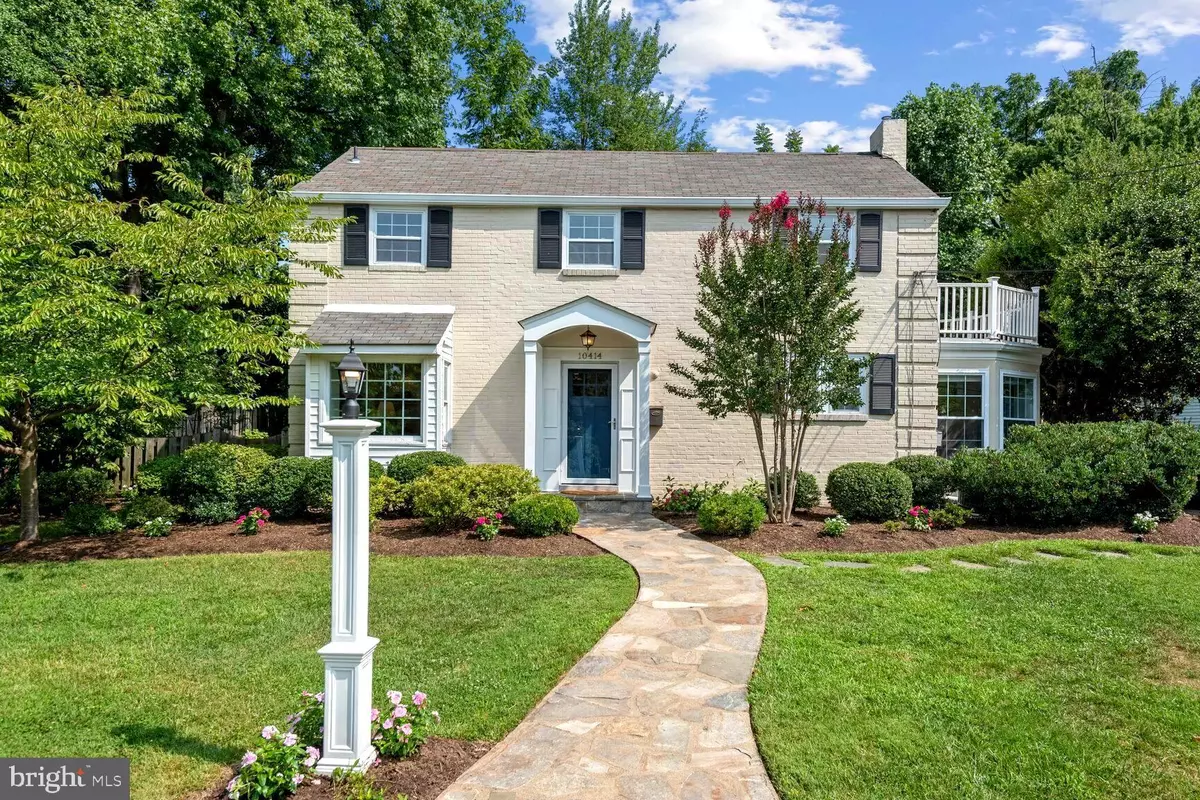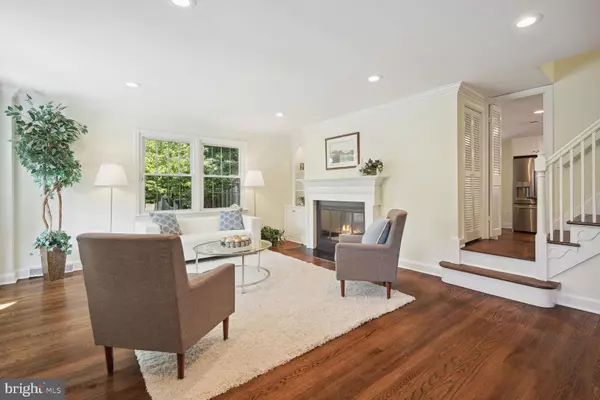$950,000
$895,000
6.1%For more information regarding the value of a property, please contact us for a free consultation.
10414 LORAIN AVE Silver Spring, MD 20901
4 Beds
3 Baths
2,677 SqFt
Key Details
Sold Price $950,000
Property Type Single Family Home
Sub Type Detached
Listing Status Sold
Purchase Type For Sale
Square Footage 2,677 sqft
Price per Sqft $354
Subdivision Woodmoor
MLS Listing ID MDMC2100530
Sold Date 08/28/23
Style Colonial
Bedrooms 4
Full Baths 2
Half Baths 1
HOA Y/N N
Abv Grd Liv Area 2,430
Originating Board BRIGHT
Year Built 1938
Annual Tax Amount $7,551
Tax Year 2022
Lot Size 8,896 Sqft
Acres 0.2
Property Description
Open house: Sunday, Aug 6TH 12:00 PM - 2:00 PM + ++ + Offers Due Tuesday, Aug 8 by 11 am + + Charming Woodmoor colonial on sun-filled corner lot whose layout exudes warmth and welcome. Renovated with an addition that added gourmet/farmhouse kitchen with dining area on the main level and owner bedroom that spans the entire length of the back of the house. + + + Enter the front door into a spacious living room with bay window, formal wood burning
fireplace, built-in shelves, and loads of light. + + + Main level features a bedroom/recreation room
that is attached to an enclosed, all-season sunroom with its own split system. Pantry area off of
kitchen includes new mini fridge (2023), 1/2 bath, and door to ML bedroom. + + + Kitchen showcases
beautifully veined soapstone countertops and an island with breakfast bar, and features
stainless steel appliances, including a new GE refrigerator (2022), new GE dishwasher (2023),
and gas stove with swing arm water faucet, fun hanging lights over the island, pantry closet,
deep farmhouse sink, and windows on three sides. Counter/workspace abounds. Kitchen opens
to dining area/family room with door to back yard and patio. + + + Take stairs to Upper Level with 3 bedrooms and 2 full baths. The spacious Owner Suite includes a sitting /desk/study area, a wall of closets, and windows on three sides providing loads of light. En-suite bathroom includes built-in shelves, tub/shower, heat lamp and space for sitting area/vanity. + + + Access to outside balcony off the bedroom over the ML sunroom. + + + There are hardwood floors throughout the main and upper levels. The whole house has just been freshly painted. Windows are double-paned with ones on the front of the house replaced in 2023. New gutters installed 2022. The front door has both a combo as well as keyed lock and an installed security system exists. + + + Lower level features the perfect family/recreation room with charming, finished space. In the utility room, you'll find full sized Whirlpool washer (2023) and dryer (2023), hot water heater (2020), built-in shelves, and folding surface for laundry. + + + The landscaped and fenced back yard wraps around three sides of the house and features a spacious shed with rafters and built-in shelving. The brick patios create a relaxed and elegant space for outdoor enjoyment and entertainment. + + + The Woodmoor neighborhood has an active association with seasonal events including Christmas tree lighting, Oktoberfest, a Fourth of July parade, and annual Woodmoorstock Musical Festival featuring live music on multiple stages and food and beverage trucks throughout the neighborhood. There are nearby pools available for summer membership as well as the Pinecrest and St. Bernadette School parks with soccer fields and tennis courts. + + + Conveniently located off of Colesville Road just past the 495 Beltway for easy access to both DC and Baltimore. Close by is the charming Woodmoor Shopping Center, Safeway, CVS, stores and local restaurants. + + + This amazing expanded colonial house is totally charming, well laid out and features loads of updates and renovations; it is located in a fabulous neighborhood and awaits you to make it your new home! + + + + +Open house: Sunday, Aug 6TH 12:00 PM - 2:00 PM + +
Location
State MD
County Montgomery
Zoning R60
Rooms
Basement Connecting Stairway, Improved, Partial, Interior Access, Shelving
Main Level Bedrooms 1
Interior
Interior Features Chair Railings, Crown Moldings, Dining Area, Entry Level Bedroom, Family Room Off Kitchen, Kitchen - Eat-In, Kitchen - Gourmet, Kitchen - Island, Recessed Lighting, Upgraded Countertops, Wood Floors, Butlers Pantry, Floor Plan - Traditional, Tub Shower, Built-Ins, Carpet, Ceiling Fan(s), Kitchen - Table Space, Water Treat System, Window Treatments
Hot Water Natural Gas
Heating Forced Air
Cooling Central A/C
Flooring Solid Hardwood, Ceramic Tile, Partially Carpeted
Fireplaces Number 1
Fireplaces Type Mantel(s), Wood
Equipment Built-In Microwave, Cooktop, Dishwasher, Disposal, Dryer, Oven - Wall, Range Hood, Refrigerator, Six Burner Stove, Stainless Steel Appliances, Washer
Fireplace Y
Window Features Bay/Bow,Double Pane,Screens
Appliance Built-In Microwave, Cooktop, Dishwasher, Disposal, Dryer, Oven - Wall, Range Hood, Refrigerator, Six Burner Stove, Stainless Steel Appliances, Washer
Heat Source Natural Gas
Laundry Basement
Exterior
Exterior Feature Patio(s), Brick
Garage Spaces 2.0
Fence Rear, Wood
Water Access N
Roof Type Shingle
Accessibility None
Porch Patio(s), Brick
Total Parking Spaces 2
Garage N
Building
Lot Description Corner, Landscaping, Rear Yard
Story 3
Foundation Other
Sewer Public Sewer
Water Public
Architectural Style Colonial
Level or Stories 3
Additional Building Above Grade, Below Grade
New Construction N
Schools
School District Montgomery County Public Schools
Others
Senior Community No
Tax ID 161301082712
Ownership Fee Simple
SqFt Source Assessor
Special Listing Condition Standard
Read Less
Want to know what your home might be worth? Contact us for a FREE valuation!

Our team is ready to help you sell your home for the highest possible price ASAP

Bought with Charles Dudley • Compass





