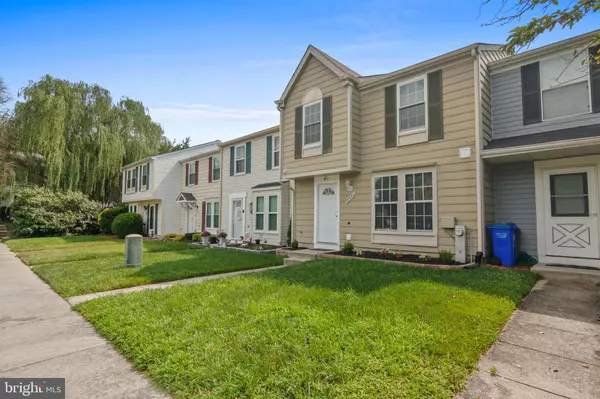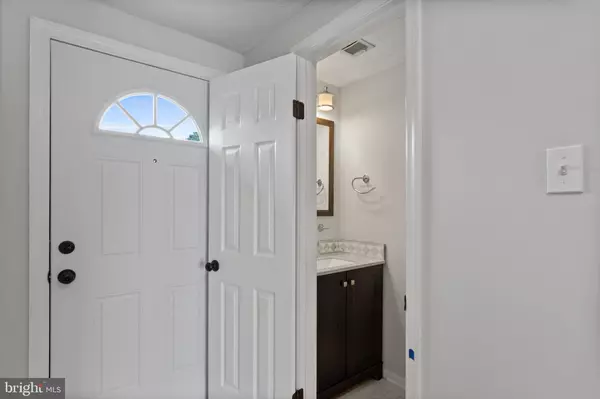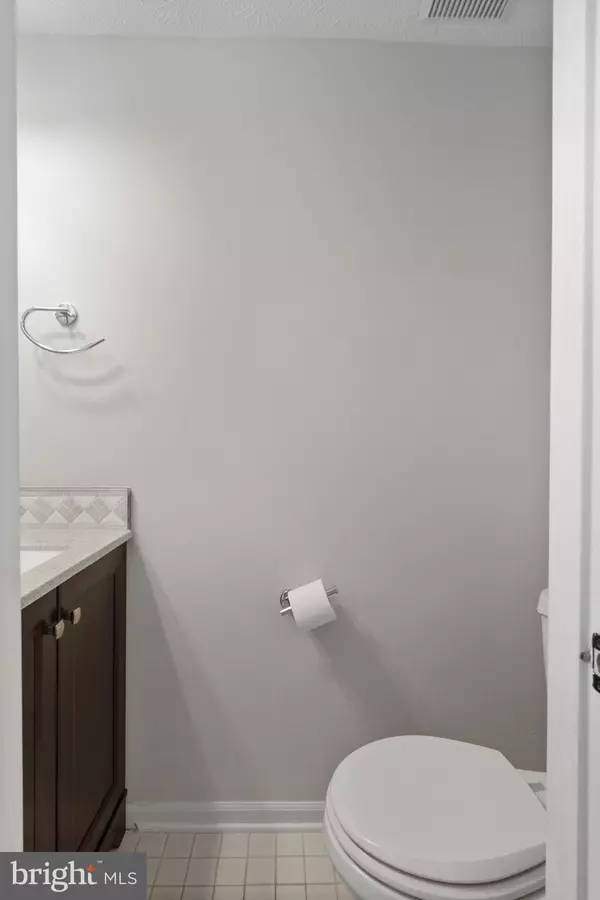$340,000
$330,000
3.0%For more information regarding the value of a property, please contact us for a free consultation.
15533 NORWEGIAN CT Bowie, MD 20716
3 Beds
2 Baths
1,160 SqFt
Key Details
Sold Price $340,000
Property Type Townhouse
Sub Type Interior Row/Townhouse
Listing Status Sold
Purchase Type For Sale
Square Footage 1,160 sqft
Price per Sqft $293
Subdivision Oak Pond Plat Fivephase
MLS Listing ID MDPG2083028
Sold Date 08/23/23
Style Colonial
Bedrooms 3
Full Baths 1
Half Baths 1
HOA Fees $41/qua
HOA Y/N Y
Abv Grd Liv Area 1,160
Originating Board BRIGHT
Year Built 1987
Annual Tax Amount $3,897
Tax Year 2022
Lot Size 1,500 Sqft
Acres 0.03
Property Description
Introducing a fantastic starter home that offers everything you need for comfortable living. This charming three-bedroom, one and a half bath townhome has recently received a fresh coat of paint, giving it a modern and inviting feel. Step inside to discover new flooring throughout the home, adding a touch of elegance and ensuring easy maintenance. The bathrooms have been beautifully updated, providing a stylish and contemporary atmosphere. The kitchen boasts newer appliances. One of the highlights of this property is the newly installed wood fence, enclosing a private patio that's perfect for entertaining guests or enjoying quiet relaxation. Don't miss out on the opportunity to make this delightful townhome your own!
Location
State MD
County Prince Georges
Zoning RSFA
Rooms
Other Rooms Living Room, Dining Room, Primary Bedroom, Bedroom 2, Bedroom 3, Kitchen, Laundry, Bathroom 1
Interior
Interior Features Carpet, Ceiling Fan(s), Combination Dining/Living, Dining Area, Floor Plan - Open, Kitchen - Eat-In, Stall Shower
Hot Water Electric
Heating Heat Pump(s)
Cooling Central A/C
Flooring Carpet, Laminated, Tile/Brick
Equipment Built-In Microwave, Dishwasher, Dryer - Electric, Refrigerator, Stove, Washer, Water Heater
Fireplace N
Window Features Vinyl Clad
Appliance Built-In Microwave, Dishwasher, Dryer - Electric, Refrigerator, Stove, Washer, Water Heater
Heat Source Electric
Laundry Has Laundry, Main Floor
Exterior
Exterior Feature Patio(s)
Garage Spaces 2.0
Parking On Site 2
Fence Wood
Utilities Available Electric Available, Sewer Available, Water Available
Water Access N
Roof Type Architectural Shingle
Accessibility 2+ Access Exits
Porch Patio(s)
Total Parking Spaces 2
Garage N
Building
Story 2
Foundation Slab
Sewer Public Sewer
Water Public
Architectural Style Colonial
Level or Stories 2
Additional Building Above Grade, Below Grade
Structure Type Dry Wall
New Construction N
Schools
School District Prince George'S County Public Schools
Others
Senior Community No
Tax ID 17070792572
Ownership Fee Simple
SqFt Source Assessor
Special Listing Condition Standard
Read Less
Want to know what your home might be worth? Contact us for a FREE valuation!

Our team is ready to help you sell your home for the highest possible price ASAP

Bought with Orlando D Smith • RE/MAX Professionals





