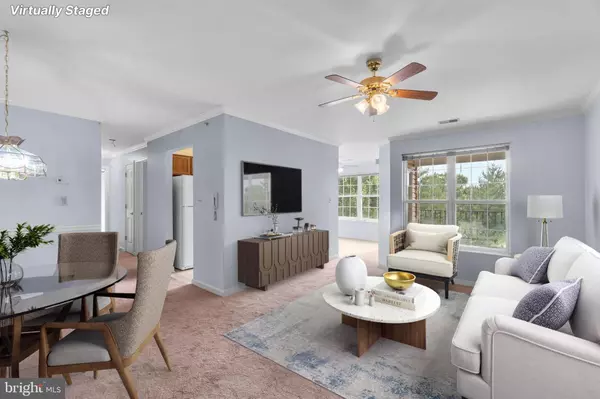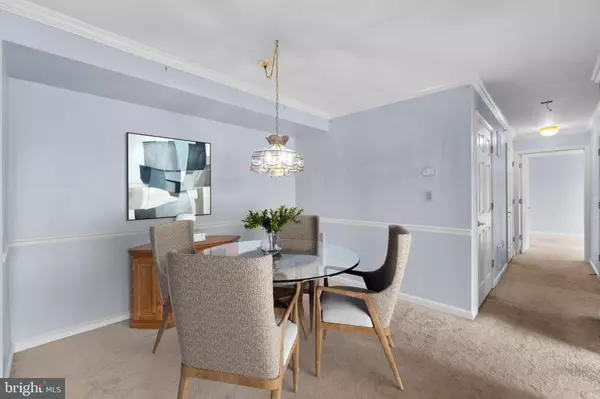$220,000
$220,000
For more information regarding the value of a property, please contact us for a free consultation.
3840 NORMANDY DR #3B Hampstead, MD 21074
2 Beds
1 Bath
Key Details
Sold Price $220,000
Property Type Condo
Sub Type Condo/Co-op
Listing Status Sold
Purchase Type For Sale
Subdivision Park Place
MLS Listing ID MDCR2015266
Sold Date 08/21/23
Style Unit/Flat
Bedrooms 2
Full Baths 1
Condo Fees $314/mo
HOA Y/N N
Originating Board BRIGHT
Year Built 2003
Annual Tax Amount $2,220
Tax Year 2022
Property Description
Spacious and modern 2-bedroom condo on the top level. The open floor plan provides stunning natural light and a great sense of space with flexibility for your personal needs.
Large living area with possible living room, formal dining area and sunny space for a breakfast nook or reading room.
The master suite is a true retreat with a generous walk-in closet that has a bathroom rough in and could be converted to a full size ensuite bathroom.
The second bedroom is perfect for guests, a home office, or a hobby room. It offers flexibility to suit your needs.
The chef's kitchen features generously sized countertops, and ample cabinet space.
Enjoy the outdoors? The condo has a private balcony where you can relax and soak up the sun or entertain friends overlooking a lush green common area.
In-unit laundry for added convenience. No more trips to the laundromat!
Parking is a breeze with your own designated spot. Plus, there's additional guest parking for your visitors.
Well-maintained building with secure entry and an elevator for easy access to the top level.
Pet-friendly condo! Bring your furry friend along to enjoy this comfortable and pet-welcoming environment.
Ideal for first-time homebuyers, downsizers, or anyone looking for a stylish and low-maintenance living space.
Convenient location! This top-level condo offers easy access to shopping, dining, and major transportation routes.
Close proximity to parks and outdoor recreation areas. Embrace an active lifestyle surrounded by nature.
Don't miss the opportunity to own this top-level condo at an affordable price. It's a gem in today's market!--
Location
State MD
County Carroll
Zoning RESIDENTIAL
Rooms
Main Level Bedrooms 2
Interior
Interior Features Crown Moldings, Carpet, Ceiling Fan(s), Chair Railings, Kitchen - Eat-In, Dining Area, Walk-in Closet(s)
Hot Water Natural Gas
Heating Forced Air
Cooling Central A/C
Equipment Dishwasher, Built-In Microwave, Stove, Refrigerator, Washer, Dryer
Appliance Dishwasher, Built-In Microwave, Stove, Refrigerator, Washer, Dryer
Heat Source Natural Gas
Exterior
Parking On Site 1
Amenities Available Common Grounds
Waterfront N
Water Access N
Accessibility None
Parking Type Other
Garage N
Building
Story 1
Unit Features Garden 1 - 4 Floors
Sewer Public Sewer
Water Public
Architectural Style Unit/Flat
Level or Stories 1
Additional Building Above Grade, Below Grade
New Construction N
Schools
School District Carroll County Public Schools
Others
Pets Allowed Y
HOA Fee Include Common Area Maintenance,Ext Bldg Maint,Lawn Maintenance,Snow Removal,Trash,Water
Senior Community No
Tax ID 0708068666
Ownership Condominium
Special Listing Condition Standard
Pets Description Breed Restrictions
Read Less
Want to know what your home might be worth? Contact us for a FREE valuation!

Our team is ready to help you sell your home for the highest possible price ASAP

Bought with Leyla Torres • Samson Properties






