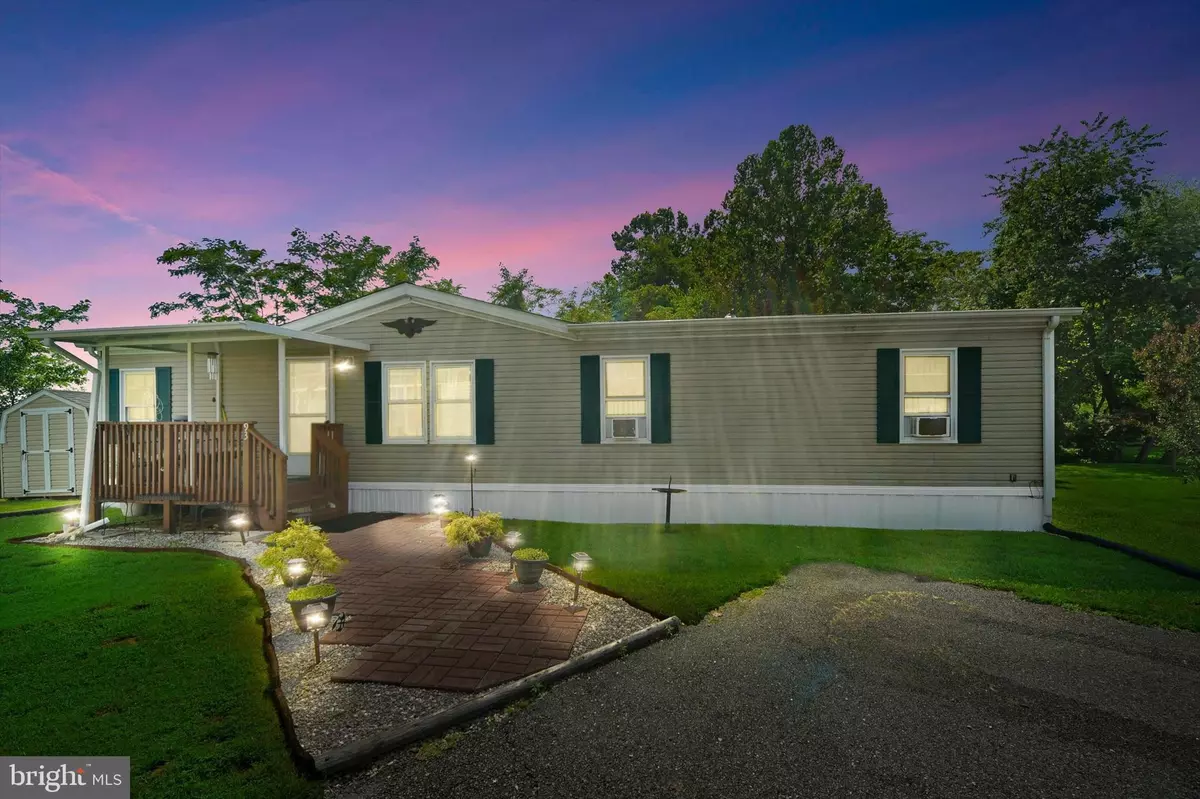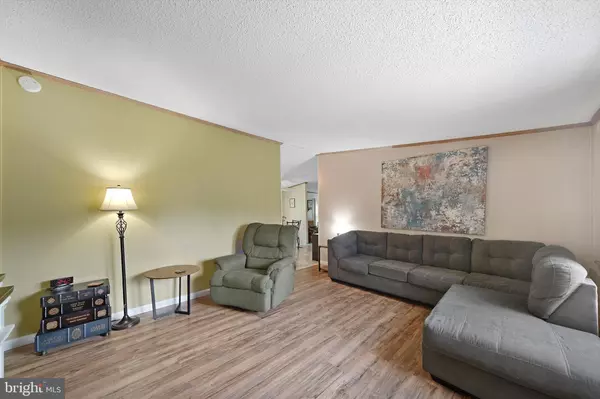$79,997
$79,997
For more information regarding the value of a property, please contact us for a free consultation.
93 WATERVIEW WAY Edgewood, MD 21040
3 Beds
2 Baths
1,880 SqFt
Key Details
Sold Price $79,997
Property Type Manufactured Home
Sub Type Manufactured
Listing Status Sold
Purchase Type For Sale
Square Footage 1,880 sqft
Price per Sqft $42
Subdivision Reeds At Bayview
MLS Listing ID MDHR2024106
Sold Date 08/21/23
Style Ranch/Rambler
Bedrooms 3
Full Baths 2
HOA Y/N N
Abv Grd Liv Area 1,880
Originating Board BRIGHT
Year Built 2000
Tax Year 2023
Property Description
Welcome to 93 Waterview Way! This charming rancher-style manufactured home, nestled in the beautiful community of The Reeds at Bayview, offers a comfortable and serene living experience.
Step inside and be greeted by the spacious living room featuring luxury vinyl plank flooring, creating an inviting atmosphere for family gatherings and relaxation.
The primary suite, conveniently located off the living room, is a tranquil retreat with a large attached bathroom, complete with a soaking tub and stall shower, providing the perfect space to unwind after a long day.
Continuing on, you'll find a dining area featuring a ceiling fan, creating a pleasant ambiance for meals. The well-equipped kitchen boasts ample storage space, including a pantry, ensuring you have everything you need close at hand. Adjacent to the kitchen, a convenient laundry room makes chores a breeze.
Unwind and create cherished memories in the versatile family room, which offers a cozy fireplace, perfect for chilly evenings or creating a cozy ambiance.
This lovely home is equipped with a paved asphalt driveway, providing easy and convenient parking. A shed adds even more storage space, ensuring you have plenty of room for all your belongings.
But that's not all - imagine waking up to beautiful water views overlooking Otter Point Creek. It's a breathtaking sight that adds an extra touch of tranquility to your everyday life.
Notable upgrades include a new roof, kitchen floor, bathroom floor, washroom floor, and water heater - all completed just 2 years ago. The living room floor was replaced 3 years ago, adding to the home's modern appeal. Both spare rooms have been recently completed with new carpet, providing a fresh and welcoming feel.
Please note that the park rent is $720 per month, and all potential buyers are required to submit an application with the park before closing may occur.
Don't miss this opportunity to own a delightful home with water views and fantastic upgrades. Schedule a showing today and experience the peaceful and comfortable lifestyle that 93 Waterview Way has to offer!
Location
State MD
County Harford
Zoning R4
Rooms
Other Rooms Living Room, Dining Room, Primary Bedroom, Bedroom 2, Bedroom 3, Kitchen, Family Room, Laundry
Main Level Bedrooms 3
Interior
Interior Features Carpet, Ceiling Fan(s), Combination Kitchen/Dining, Dining Area, Entry Level Bedroom, Floor Plan - Traditional, Pantry, Primary Bath(s), Tub Shower
Hot Water Electric
Heating Forced Air
Cooling Window Unit(s)
Flooring Luxury Vinyl Plank, Carpet
Fireplaces Number 1
Fireplaces Type Mantel(s), Fireplace - Glass Doors
Equipment Refrigerator, Oven/Range - Gas, Dishwasher, Range Hood, Washer, Dryer, Exhaust Fan
Fireplace Y
Appliance Refrigerator, Oven/Range - Gas, Dishwasher, Range Hood, Washer, Dryer, Exhaust Fan
Heat Source Propane - Leased
Laundry Main Floor, Washer In Unit, Dryer In Unit
Exterior
Exterior Feature Porch(es)
Garage Spaces 2.0
Water Access N
Accessibility None
Porch Porch(es)
Total Parking Spaces 2
Garage N
Building
Story 1
Sewer Public Sewer
Water Public
Architectural Style Ranch/Rambler
Level or Stories 1
Additional Building Above Grade
New Construction N
Schools
School District Harford County Public Schools
Others
Senior Community No
Tax ID NO TAX RECORD
Ownership Other
Special Listing Condition Standard
Read Less
Want to know what your home might be worth? Contact us for a FREE valuation!

Our team is ready to help you sell your home for the highest possible price ASAP

Bought with Russ Dukan • Allfirst Realty, Inc.





