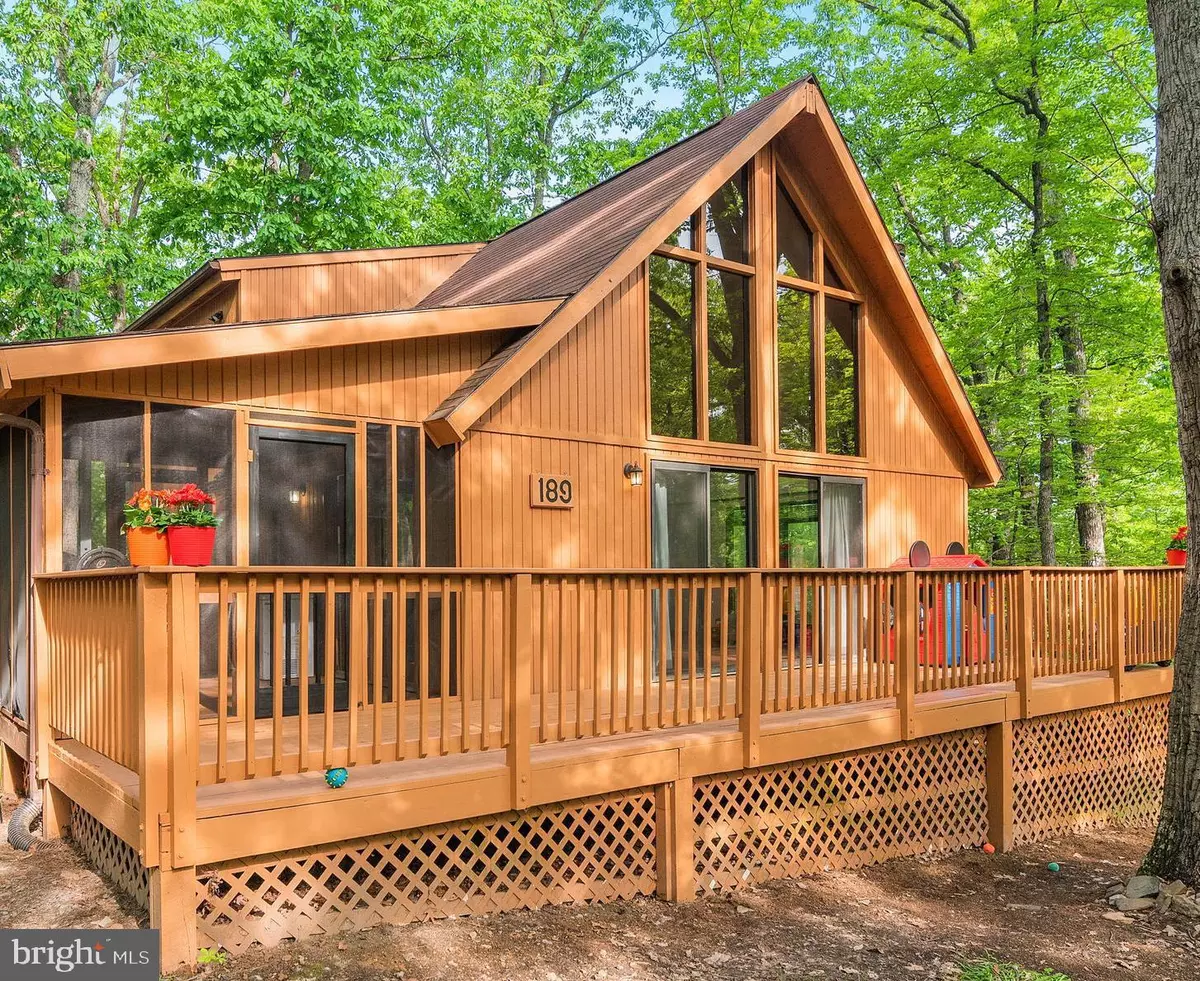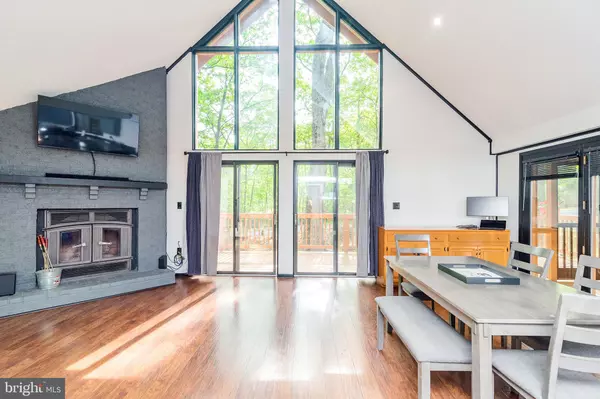$280,000
$280,000
For more information regarding the value of a property, please contact us for a free consultation.
189 PATHFINDER LN Hedgesville, WV 25427
2 Beds
2 Baths
1,582 SqFt
Key Details
Sold Price $280,000
Property Type Single Family Home
Sub Type Detached
Listing Status Sold
Purchase Type For Sale
Square Footage 1,582 sqft
Price per Sqft $176
Subdivision The Woods Resort
MLS Listing ID WVBE2019132
Sold Date 08/15/23
Style Cabin/Lodge,Chalet,Contemporary
Bedrooms 2
Full Baths 2
HOA Fees $67/mo
HOA Y/N Y
Abv Grd Liv Area 1,582
Originating Board BRIGHT
Year Built 1988
Annual Tax Amount $1,096
Tax Year 2022
Lot Size 0.750 Acres
Acres 0.75
Property Description
The Woods is always beautiful, but this spring has been exceptionally gorgeous and your new home is waiting for you!!
This adorable chalet is nestled in the trees, but also has sunshine-y spots all around it on the large 8 x 33 ft deck. For shade and bug-free(ish) lovers, there is a 10 x 12 ft screened-in porch on the side of the property as well that is great for reading, relaxing, sipping beverages, listening to nature or other music, and visiting with friends and loved ones. This terrific little home has been updated with new beautiful wood floors, new paint, new bathrooms, new kitchen appliances, and a neat laundry washer/dryer combination. The inside is modern, fresh, and comfy! The outside is serene and lush with plenty of room to play! No matter where you go, inside or outside around this property, you can relax, breathe in the fresh air, and enjoy the scenery.
(This property does not currently have a membership to The Woods Resort. The Woods HOA is making an effort to purchase The Woods Resort amenities. This may increase HOA dues and eliminate the need for property memberships. Still unknown if it will happen at this time.)
Location
State WV
County Berkeley
Zoning 101
Rooms
Main Level Bedrooms 1
Interior
Interior Features Breakfast Area, Ceiling Fan(s), Combination Kitchen/Living, Combination Dining/Living, Combination Kitchen/Dining, Entry Level Bedroom, Exposed Beams, Floor Plan - Open, Kitchen - Island
Hot Water Electric
Heating Heat Pump(s)
Cooling Central A/C
Flooring Engineered Wood
Fireplaces Number 1
Fireplaces Type Brick, Corner, Mantel(s), Wood
Equipment Stainless Steel Appliances
Furnishings No
Fireplace Y
Appliance Stainless Steel Appliances
Heat Source Electric
Laundry Main Floor, Washer In Unit, Dryer In Unit
Exterior
Garage Spaces 4.0
Utilities Available Cable TV Available, Phone Available
Waterfront N
Water Access N
View Street, Trees/Woods, Garden/Lawn
Roof Type Architectural Shingle
Street Surface Black Top
Accessibility None
Road Frontage Private, Road Maintenance Agreement
Total Parking Spaces 4
Garage N
Building
Lot Description Front Yard, Level, Premium, Road Frontage, Rural, Trees/Wooded
Story 2
Foundation Crawl Space
Sewer Public Sewer
Water Public
Architectural Style Cabin/Lodge, Chalet, Contemporary
Level or Stories 2
Additional Building Above Grade, Below Grade
Structure Type Dry Wall,High,Cathedral Ceilings,9'+ Ceilings,2 Story Ceilings,Beamed Ceilings,Vaulted Ceilings
New Construction N
Schools
School District Berkeley County Schools
Others
HOA Fee Include Common Area Maintenance,Management,Road Maintenance,Snow Removal,Trash
Senior Community No
Tax ID 04 12R004200000000
Ownership Fee Simple
SqFt Source Assessor
Horse Property N
Special Listing Condition Standard
Read Less
Want to know what your home might be worth? Contact us for a FREE valuation!

Our team is ready to help you sell your home for the highest possible price ASAP

Bought with Taylor Bowen • Berkshire Hathaway HomeServices Homesale Realty






