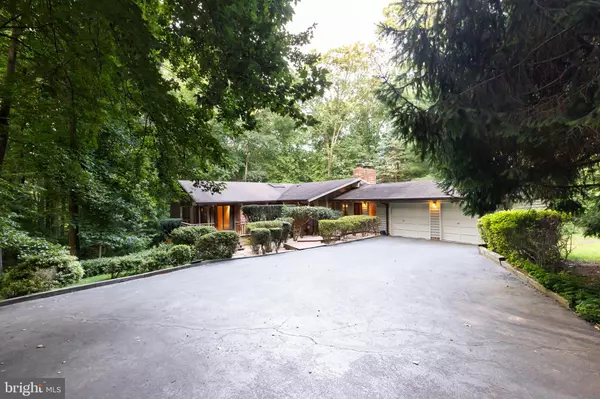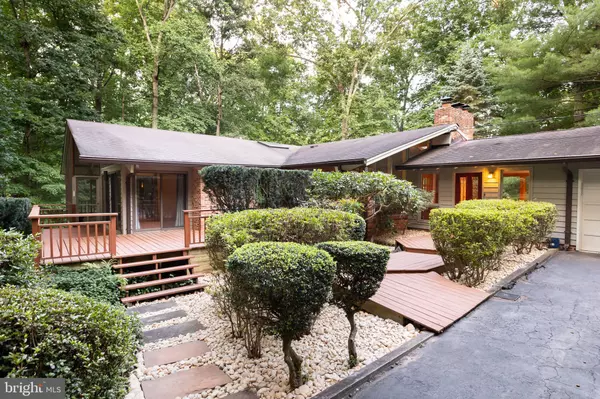$1,180,000
$1,099,000
7.4%For more information regarding the value of a property, please contact us for a free consultation.
9600 OVERLEA DR Rockville, MD 20850
5 Beds
3 Baths
3,324 SqFt
Key Details
Sold Price $1,180,000
Property Type Single Family Home
Sub Type Detached
Listing Status Sold
Purchase Type For Sale
Square Footage 3,324 sqft
Price per Sqft $354
Subdivision Glen Hills
MLS Listing ID MDMC2099044
Sold Date 08/15/23
Style Ranch/Rambler
Bedrooms 5
Full Baths 3
HOA Y/N N
Abv Grd Liv Area 2,012
Originating Board BRIGHT
Year Built 1961
Annual Tax Amount $9,110
Tax Year 2022
Lot Size 2.210 Acres
Acres 2.21
Property Description
Welcome to the updated custom-built ranch with cathedral ceilings in nature-filled Glen Hills neighborhoods. The 5-bedroom with recently fully renovated 3 full baths in 2016. House is sited on 2.21 acres lot where wooded vistas abound. Enter from an Italian tile floored foyer to the main level with hardwood floors throughout. The home features a spacious/ sundrenched living room with skylights and fireplace, dining room and hall to hall bath and 3 well-sized bedrooms. The kitchen is equipped with stainless steel appliances, granite counters, skylight, and cherry cabinets. The adjoining breakfast room/family room has large light-filled, wrapped around sliding doors offering a panoramic views of the serene surrounding woods. The master bedroom opens to a screened and covered balcony overlooking the private wooded areas. The walk-out lower level, recently renovated in full in 2016, features hardwood flooring throughout (except one carpeted bedroom), a family room with built-in closets, laundry, two bedrooms, two rooms with ample storage area, and a play area/home gymnasium. Extensive windows and sliding door afford a light bright area. Other house features: the ranch is included in future public sewer lines in the street (to be constructed by the Overlea Sewer Consortium), a 2 car garage. Close to Shady Grove Medical and Educational centers, and Fallsgrove and Traville shopping.
Location
State MD
County Montgomery
Zoning RE1
Rooms
Other Rooms Living Room, Dining Room, Primary Bedroom, Bedroom 2, Bedroom 3, Bedroom 4, Bedroom 5, Kitchen, Game Room, Family Room, Den, Foyer, Study, Sun/Florida Room, In-Law/auPair/Suite, Laundry, Other, Solarium, Storage Room, Utility Room, Workshop, Bedroom 6
Basement Other
Main Level Bedrooms 3
Interior
Interior Features Breakfast Area, Dining Area, Built-Ins, Entry Level Bedroom, Primary Bath(s), Wood Floors, WhirlPool/HotTub, Floor Plan - Open
Hot Water Electric
Heating Heat Pump(s)
Cooling Central A/C
Fireplaces Number 1
Fireplaces Type Equipment
Equipment Dishwasher, Disposal, Dryer, Dryer - Front Loading, Oven - Self Cleaning, Oven/Range - Electric, Refrigerator, Washer, Washer - Front Loading
Fireplace Y
Window Features Insulated,Skylights
Appliance Dishwasher, Disposal, Dryer, Dryer - Front Loading, Oven - Self Cleaning, Oven/Range - Electric, Refrigerator, Washer, Washer - Front Loading
Heat Source Electric
Exterior
Exterior Feature Deck(s), Screened
Garage Garage Door Opener, Garage - Front Entry
Garage Spaces 2.0
Fence Invisible
Water Access N
Roof Type Composite
Accessibility Entry Slope <1'
Porch Deck(s), Screened
Attached Garage 2
Total Parking Spaces 2
Garage Y
Building
Lot Description Landscaping
Story 2
Foundation Block
Sewer Septic Pump, Community Septic Tank, Private Septic Tank
Water Well
Architectural Style Ranch/Rambler
Level or Stories 2
Additional Building Above Grade, Below Grade
New Construction N
Schools
Elementary Schools Fallsmead
Middle Schools Robert Frost
High Schools Thomas S. Wootton
School District Montgomery County Public Schools
Others
Pets Allowed N
Senior Community No
Tax ID 160400088006
Ownership Fee Simple
SqFt Source Assessor
Special Listing Condition Standard
Read Less
Want to know what your home might be worth? Contact us for a FREE valuation!

Our team is ready to help you sell your home for the highest possible price ASAP

Bought with Stephen G Carpenter-Israel • Buyers Edge Co., Inc.






