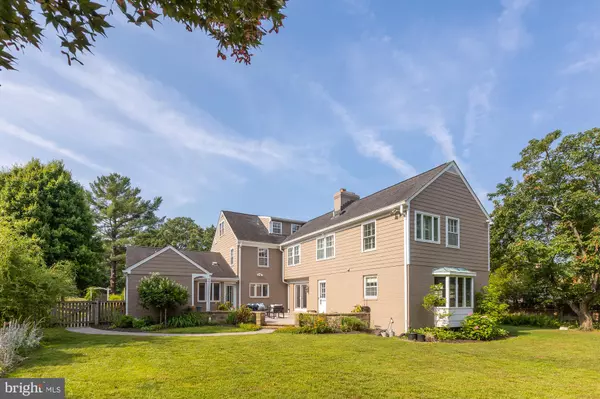$1,750,000
$1,795,000
2.5%For more information regarding the value of a property, please contact us for a free consultation.
6717 MICHAELS DR Bethesda, MD 20817
6 Beds
6 Baths
5,820 SqFt
Key Details
Sold Price $1,750,000
Property Type Single Family Home
Sub Type Detached
Listing Status Sold
Purchase Type For Sale
Square Footage 5,820 sqft
Price per Sqft $300
Subdivision Bradley Manor
MLS Listing ID MDMC2096852
Sold Date 08/08/23
Style Colonial
Bedrooms 6
Full Baths 4
Half Baths 2
HOA Y/N N
Abv Grd Liv Area 4,820
Originating Board BRIGHT
Year Built 1965
Annual Tax Amount $15,755
Tax Year 2023
Lot Size 0.429 Acres
Acres 0.43
Property Description
6717 Michaels Drive is a gorgeously renovated, six-bedroom home in Bethesda’s highly sought-after Whitman Cluster. The beautifully designed landscaping on this nearly half-acre lot features an array of trees, bushes and perennials. The slate walkway leading to the elegant stone porch creates a fantastic first impression upon arrival. The entry foyer welcomes guests into the home and gives glimpses into the formal dining room on one side and spacious living room on the other. Continue through to the heart of the home - the kitchen and eat-in area. The space is drenched with sunlight and serves as a joyous place to gather with family and friends. The chef-inspired kitchen features GE Monogram appliances and a six-burner gas-range with a pot-filler faucet. The dining area includes a large island with marble countertop and built-in wine refrigerator, as well as an eye-catching stone fireplace and built-ins. French doors open to the backyard patio, offering the perfect indoor/outdoor dining experience on those pleasant summer nights. A bright and airy family room off the kitchen, as well as a laundry room, mud-room, two half-baths and access to the garage and a garden-garage complete the main level. The owner’s suite on the second level features a sitting area, a wood-burning fireplace, dual owner’s closets, and a breathtaking en-suite bathroom with Carrara marble, dual vanity, stand-alone soaking tub and a large glass-shower. A guest-suite with a beautiful en-suite bathroom, two other bedrooms and a hallway bathroom complete the second level. The third level has two more bedrooms and a full bathroom that could also serve as a perfect office/play area. The basement is a large, finished recreational space, perfect for various uses. The backyard is fenced in, flat and private. This home is truly an oasis in such a special neighborhood. Burning Tree Elementary - Thomas W. Pyle Middle - Walt Whitman H.S. pyramid!
Location
State MD
County Montgomery
Zoning R200
Rooms
Other Rooms Living Room, Dining Room, Primary Bedroom, Bedroom 2, Bedroom 3, Bedroom 4, Bedroom 5, Kitchen, Family Room, Great Room, Laundry, Mud Room, Office, Bedroom 6, Bathroom 1, Bathroom 2, Bathroom 3, Primary Bathroom, Half Bath
Basement Full, Outside Entrance, Daylight, Partial
Interior
Interior Features Built-Ins, Breakfast Area, Chair Railings, Crown Moldings, Family Room Off Kitchen, Floor Plan - Open, Kitchen - Gourmet, Kitchen - Island, Primary Bath(s), Recessed Lighting, Soaking Tub, Wainscotting, Walk-in Closet(s)
Hot Water Natural Gas
Heating Forced Air
Cooling Central A/C
Flooring Hardwood, Slate
Fireplaces Number 3
Fireplaces Type Fireplace - Glass Doors, Wood
Equipment Built-In Range, Dryer, Disposal, Dishwasher, Microwave, Refrigerator, Washer
Furnishings No
Fireplace Y
Window Features Bay/Bow
Appliance Built-In Range, Dryer, Disposal, Dishwasher, Microwave, Refrigerator, Washer
Heat Source Natural Gas
Laundry Main Floor
Exterior
Exterior Feature Patio(s), Porch(es)
Garage Garage - Front Entry, Garage Door Opener
Garage Spaces 2.0
Fence Partially
Waterfront N
Water Access N
View Garden/Lawn
Roof Type Architectural Shingle
Accessibility None
Porch Patio(s), Porch(es)
Parking Type Attached Garage, Driveway, Off Street, On Street
Attached Garage 2
Total Parking Spaces 2
Garage Y
Building
Lot Description Landscaping, Private, Rear Yard, SideYard(s)
Story 4
Foundation Slab
Sewer Public Sewer
Water Public
Architectural Style Colonial
Level or Stories 4
Additional Building Above Grade, Below Grade
New Construction N
Schools
Elementary Schools Burning Tree
Middle Schools Thomas W. Pyle
High Schools Walt Whitman
School District Montgomery County Public Schools
Others
Senior Community No
Tax ID 160700670145
Ownership Fee Simple
SqFt Source Assessor
Security Features Monitored
Acceptable Financing Conventional, Cash
Listing Terms Conventional, Cash
Financing Conventional,Cash
Special Listing Condition Standard
Read Less
Want to know what your home might be worth? Contact us for a FREE valuation!

Our team is ready to help you sell your home for the highest possible price ASAP

Bought with Gabriel Oran • Compass






