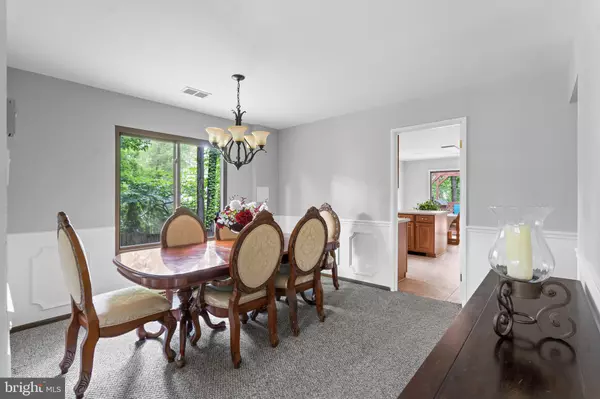$620,000
$615,000
0.8%For more information regarding the value of a property, please contact us for a free consultation.
12642 STOA CT Herndon, VA 20170
4 Beds
3 Baths
1,890 SqFt
Key Details
Sold Price $620,000
Property Type Single Family Home
Sub Type Detached
Listing Status Sold
Purchase Type For Sale
Square Footage 1,890 sqft
Price per Sqft $328
Subdivision Hiddenbrook
MLS Listing ID VAFX2132368
Sold Date 08/02/23
Style Colonial
Bedrooms 4
Full Baths 2
Half Baths 1
HOA Fees $16/mo
HOA Y/N Y
Abv Grd Liv Area 1,890
Originating Board BRIGHT
Year Built 1974
Annual Tax Amount $6,543
Tax Year 2023
Lot Size 0.601 Acres
Acres 0.6
Property Description
Your Beautiful home is located in sought after Hiddenbrook Community that sits off a quiet cul-de-sac with a private back yard and large windows for natural light with BRAND NEW Siding and Driveway! The main level offers a spacious eat-in kitchen with plenty of counter space for food prep and cabinets for storage. The Formal Dining room is great for impressing guests and the large Living Room allows for easy entertaining and the Family Room provides wonderful space for quiet conversation. The Owner's suite is located on the upper level and has a walk-in closet and attached ensuite bath. The sleeping quarters is completed with 3 additional bedrooms and hall bath, all have been recently updated. Enjoy entertaining on the rear deck and backyard where you set up your own fire pit area to enjoy those cool evenings and summer nights outdoors!! With proximity to Historic Herndon, enjoy all Herndon has to offer, close to future Hendon Metro stop, Rte 7, Toll Rd and Dulles Airport, Herndon golf course, brewery, Restaurants and SO MUCH MORE - a commuters Dream!!! * Accepting backup Offers
Location
State VA
County Fairfax
Zoning 131
Interior
Interior Features Window Treatments, Carpet, Ceiling Fan(s), Dining Area, Floor Plan - Traditional, Formal/Separate Dining Room, Kitchen - Eat-In, Kitchen - Table Space
Hot Water Electric
Heating Heat Pump(s)
Cooling Central A/C
Flooring Ceramic Tile, Carpet, Vinyl
Equipment Built-In Microwave, Washer, Dryer, Dishwasher, Disposal, Refrigerator, Icemaker, Stove
Appliance Built-In Microwave, Washer, Dryer, Dishwasher, Disposal, Refrigerator, Icemaker, Stove
Heat Source Electric
Exterior
Exterior Feature Deck(s)
Parking Features Garage - Front Entry
Garage Spaces 5.0
Amenities Available Bike Trail, Club House, Common Grounds, Jog/Walk Path, Pool Mem Avail, Tennis Courts, Tot Lots/Playground
Water Access N
Roof Type Architectural Shingle
Accessibility None
Porch Deck(s)
Attached Garage 2
Total Parking Spaces 5
Garage Y
Building
Story 2
Foundation Other
Sewer Public Sewer
Water Public
Architectural Style Colonial
Level or Stories 2
Additional Building Above Grade, Below Grade
New Construction N
Schools
Elementary Schools Dranesville
Middle Schools Herndon
High Schools Herndon
School District Fairfax County Public Schools
Others
HOA Fee Include Common Area Maintenance,Management,Road Maintenance,Snow Removal,Trash
Senior Community No
Tax ID 0102 03 0270
Ownership Fee Simple
SqFt Source Assessor
Acceptable Financing FHA, Conventional, Cash, VA
Listing Terms FHA, Conventional, Cash, VA
Financing FHA,Conventional,Cash,VA
Special Listing Condition Standard
Read Less
Want to know what your home might be worth? Contact us for a FREE valuation!

Our team is ready to help you sell your home for the highest possible price ASAP

Bought with Melissa Bianco • Berkshire Hathaway HomeServices PenFed Realty





