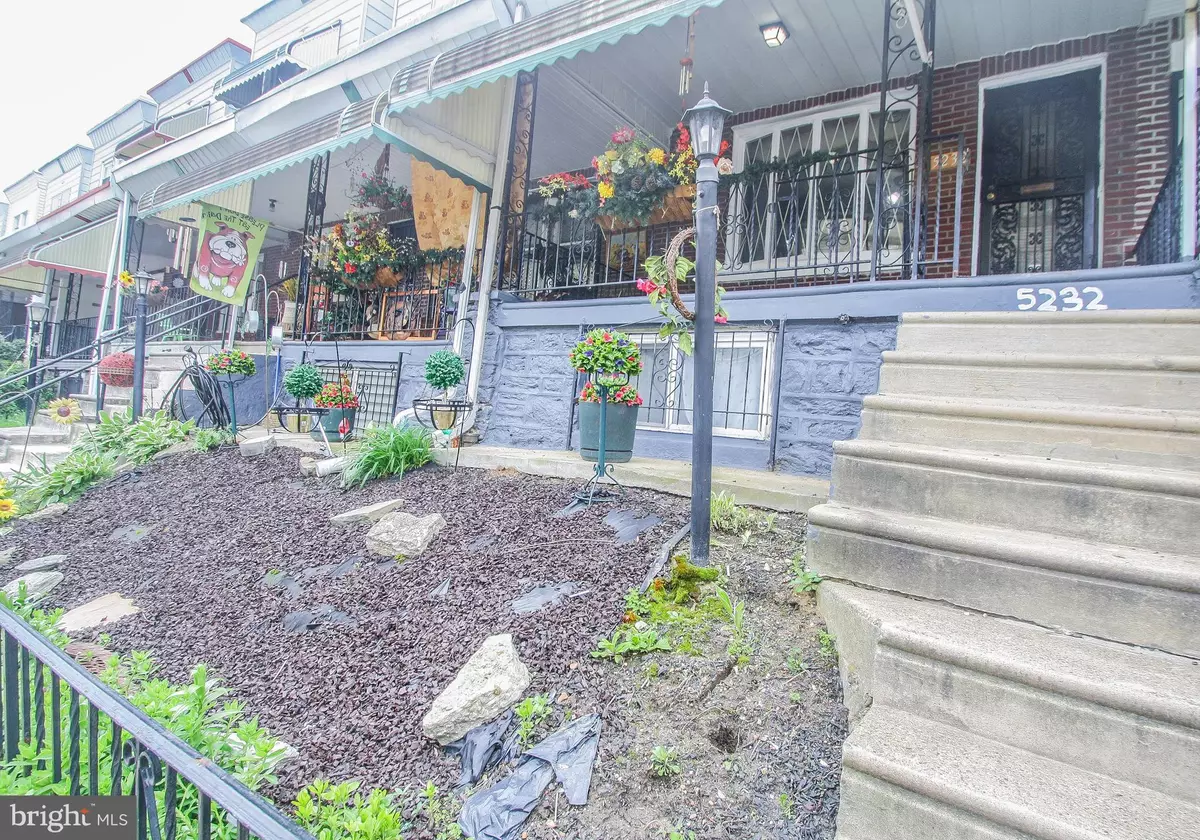$115,000
$129,900
11.5%For more information regarding the value of a property, please contact us for a free consultation.
5232 PENNSGROVE ST Philadelphia, PA 19131
3 Beds
1 Bath
1,200 SqFt
Key Details
Sold Price $115,000
Property Type Townhouse
Sub Type Interior Row/Townhouse
Listing Status Sold
Purchase Type For Sale
Square Footage 1,200 sqft
Price per Sqft $95
Subdivision West Philadelphia
MLS Listing ID PAPH2230232
Sold Date 08/01/23
Style Traditional
Bedrooms 3
Full Baths 1
HOA Y/N N
Abv Grd Liv Area 1,200
Originating Board BRIGHT
Year Built 1925
Annual Tax Amount $1,024
Tax Year 2022
Lot Size 1,025 Sqft
Acres 0.02
Lot Dimensions 15.00 x 68.00
Property Description
NEW PRICE CHANGE for 5232 Penngrove Street! This beautiful two-story brick townhome is located in West Phila. and shows pride of ownership. This home is near Fairmont Park, Mann Music Center, the Philadelphia Zoo, and is within walking distance to shopping and restaurants. The main level features a nice size living room, formal dining room, and a kitchen that offers some newer stainless-steel appliances. The second level offers three freshly painted bedrooms with ample closet space, hardwood flooring, and a three-piece hall bathroom with a skylight. The unfinished basement has ample space for storage and can be turned into another living area, play area, or an office space. The basement includes a washer and dryer, a walkout to the driveway, and a one (1) car attached garage. 5232 Pennsgrove St. would be a great starter home for the right buyer. Show and make an offer today!
Location
State PA
County Philadelphia
Area 19131 (19131)
Zoning RSA5
Rooms
Basement Full
Interior
Interior Features Skylight(s)
Hot Water Natural Gas
Heating Radiator
Cooling Window Unit(s)
Flooring Carpet, Hardwood
Equipment Dishwasher
Fireplace N
Appliance Dishwasher
Heat Source Natural Gas
Laundry Basement
Exterior
Exterior Feature Porch(es)
Garage Garage - Rear Entry
Garage Spaces 2.0
Utilities Available Electric Available, Natural Gas Available, Water Available
Waterfront N
Water Access N
Accessibility None
Porch Porch(es)
Attached Garage 1
Total Parking Spaces 2
Garage Y
Building
Lot Description Front Yard
Story 2
Foundation Brick/Mortar, Concrete Perimeter, Stone
Sewer Public Sewer
Water Public
Architectural Style Traditional
Level or Stories 2
Additional Building Above Grade, Below Grade
New Construction N
Schools
School District The School District Of Philadelphia
Others
Senior Community No
Tax ID 442064600
Ownership Fee Simple
SqFt Source Assessor
Acceptable Financing VA, Cash, FHA, Conventional
Listing Terms VA, Cash, FHA, Conventional
Financing VA,Cash,FHA,Conventional
Special Listing Condition Standard
Read Less
Want to know what your home might be worth? Contact us for a FREE valuation!

Our team is ready to help you sell your home for the highest possible price ASAP

Bought with Cherie Jones • Long & Foster Real Estate, Inc.






