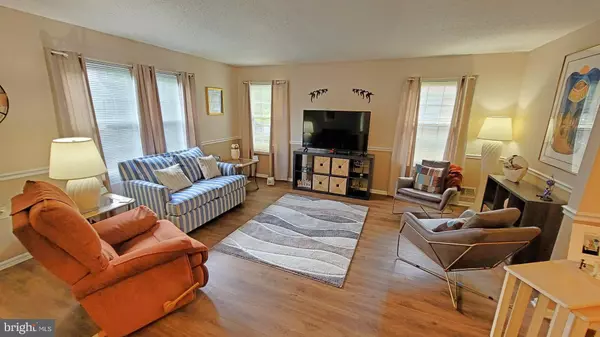$316,000
$319,900
1.2%For more information regarding the value of a property, please contact us for a free consultation.
6 TALL HEDGE CT Barnegat, NJ 08005
2 Beds
2 Baths
1,408 SqFt
Key Details
Sold Price $316,000
Property Type Single Family Home
Sub Type Detached
Listing Status Sold
Purchase Type For Sale
Square Footage 1,408 sqft
Price per Sqft $224
Subdivision Pheasant Run - Barnegat
MLS Listing ID NJOC2018166
Sold Date 08/01/23
Style Ranch/Rambler
Bedrooms 2
Full Baths 2
HOA Fees $85/mo
HOA Y/N Y
Abv Grd Liv Area 1,408
Originating Board BRIGHT
Year Built 1989
Annual Tax Amount $3,817
Tax Year 2022
Lot Size 6,460 Sqft
Acres 0.15
Lot Dimensions 0.00 x 0.00
Property Description
This beautiful Devon model home in the Pheasant Run adult community in Barnegat NJ is move in ready. This nicely updated and well taken care of home features two bedrooms, two full bathrooms, over 1400 square feet of open living space and a comfortable screened in porch and patio in the back. This active community features an outdoor heated saltwater pool, tennis court, picnic area, a clubhouse and includes common area maintenance, lawn mowing and snow removal. This home is located on a cul-de-sac, close proximity to nearby shopping, dining, the Garden State Parkway and just a short drive to Long Beach Island. Call your agent today to schedule a private tour!
Location
State NJ
County Ocean
Area Barnegat Twp (21501)
Zoning RLAC
Rooms
Main Level Bedrooms 2
Interior
Interior Features Attic, Entry Level Bedroom, Crown Moldings, Floor Plan - Open, Primary Bath(s), Walk-in Closet(s), Sprinkler System
Hot Water Natural Gas
Heating Forced Air
Cooling Central A/C
Flooring Carpet, Luxury Vinyl Plank
Equipment Dishwasher, Dryer, Built-In Microwave, Refrigerator, Washer, Oven/Range - Gas, Stainless Steel Appliances
Furnishings No
Fireplace N
Window Features Double Hung,Insulated
Appliance Dishwasher, Dryer, Built-In Microwave, Refrigerator, Washer, Oven/Range - Gas, Stainless Steel Appliances
Heat Source Natural Gas
Laundry Washer In Unit, Dryer In Unit
Exterior
Exterior Feature Patio(s), Screened
Garage Garage Door Opener, Inside Access
Garage Spaces 1.0
Utilities Available Under Ground
Amenities Available Community Center, Common Grounds, Exercise Room, Shuffleboard, Tennis Courts, Retirement Community, Pool - Outdoor, Picnic Area
Waterfront N
Water Access N
View Trees/Woods
Roof Type Shingle
Accessibility None
Porch Patio(s), Screened
Attached Garage 1
Total Parking Spaces 1
Garage Y
Building
Lot Description Cul-de-sac
Story 1
Foundation Slab
Sewer Public Sewer
Water Public
Architectural Style Ranch/Rambler
Level or Stories 1
Additional Building Above Grade, Below Grade
New Construction N
Others
Pets Allowed Y
HOA Fee Include Pool(s),Management,All Ground Fee,Common Area Maintenance,Snow Removal,Trash
Senior Community Yes
Age Restriction 55
Tax ID 01-00093 03-00110
Ownership Fee Simple
SqFt Source Assessor
Special Listing Condition Standard
Pets Description Size/Weight Restriction
Read Less
Want to know what your home might be worth? Contact us for a FREE valuation!

Our team is ready to help you sell your home for the highest possible price ASAP

Bought with Andrew Gonzales • The Van Dyk Group - Manahawkin






