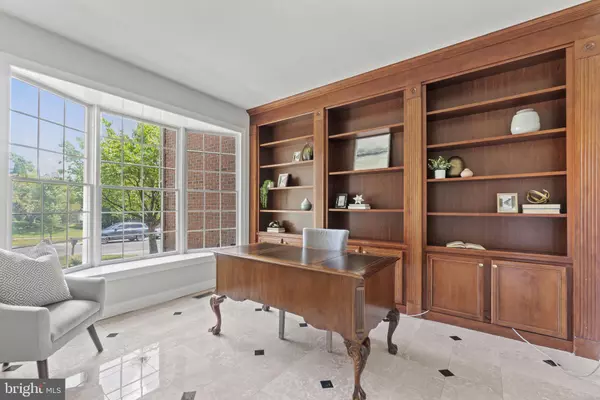$1,595,000
$1,595,000
For more information regarding the value of a property, please contact us for a free consultation.
13502 DEERBROOK DR Potomac, MD 20854
5 Beds
7 Baths
7,756 SqFt
Key Details
Sold Price $1,595,000
Property Type Single Family Home
Sub Type Detached
Listing Status Sold
Purchase Type For Sale
Square Footage 7,756 sqft
Price per Sqft $205
Subdivision Piney Glen Village
MLS Listing ID MDMC2095406
Sold Date 07/28/23
Style Colonial
Bedrooms 5
Full Baths 5
Half Baths 2
HOA Fees $83/mo
HOA Y/N Y
Abv Grd Liv Area 5,308
Originating Board BRIGHT
Year Built 1998
Annual Tax Amount $13,814
Tax Year 2022
Lot Size 0.273 Acres
Acres 0.27
Property Description
This home is an absolute dream, with nearly 8,000 square feet of luxurious living space, three car garage and situated on a quiet tree-lined street with a sensational sun-filled interior. Every inch of this house exudes elegance and sophistication, from the soaring ceilings to the gorgeous hardwood floors that flow seamlessly throughout.
The main level boasts an impressive array of features, including a convenient bedroom and en-suite bathroom, elegant living room, a formal dining room, and a gourmet kitchen with a center-island. The bright sun-room is the perfect spot to relax and soak up the natural light along with a stone fireplace in the family room. The library is a true gem, with custom built-ins and a bay window.
On the second level, the owner's suite includes a comfy sitting room with a vaulted ceiling, a newly renovated bathroom complete with soaking tub, double vanity and features three closets! And that's not all - there's a private 2nd bedroom suite with an en-suite bathroom and two additional bedrooms that share a jack & jill bathroom.
The lower level walk-out is an entertainer's paradise with high ceilings, 1.5 bathrooms, recreation room, and an expansive storage room. There are even two dens or offices that offer endless possibilities. The backyard is a true paradise, with a large deck and a flat grassy area that's perfect for outdoor activities. The community amenities include a pool, basketball courts, and tennis courts. Come and experience the luxury and convenience of Potomac Glen living in this one-of-a-kind masterpiece. Your dream home awaits!
Location
State MD
County Montgomery
Zoning R200
Rooms
Other Rooms Living Room, Dining Room, Primary Bedroom, Bedroom 2, Bedroom 3, Bedroom 4, Bedroom 5, Kitchen, Recreation Room, Storage Room, Bathroom 2, Bathroom 3, Primary Bathroom, Full Bath, Half Bath
Basement Fully Finished, Walkout Level
Main Level Bedrooms 1
Interior
Hot Water Natural Gas
Heating Forced Air
Cooling Central A/C
Fireplaces Number 2
Heat Source Natural Gas
Exterior
Garage Inside Access
Garage Spaces 3.0
Amenities Available Basketball Courts, Tennis Courts, Common Grounds
Waterfront N
Water Access N
Accessibility None
Parking Type Attached Garage
Attached Garage 3
Total Parking Spaces 3
Garage Y
Building
Story 3
Foundation Brick/Mortar
Sewer Public Sewer
Water Public
Architectural Style Colonial
Level or Stories 3
Additional Building Above Grade, Below Grade
New Construction N
Schools
School District Montgomery County Public Schools
Others
HOA Fee Include Trash,Pool(s),Management
Senior Community No
Tax ID 160403019517
Ownership Fee Simple
SqFt Source Assessor
Acceptable Financing Cash, Conventional, FHA, VA
Listing Terms Cash, Conventional, FHA, VA
Financing Cash,Conventional,FHA,VA
Special Listing Condition Standard
Read Less
Want to know what your home might be worth? Contact us for a FREE valuation!

Our team is ready to help you sell your home for the highest possible price ASAP

Bought with Hanna G Wang • Prostage Realty, LLC






