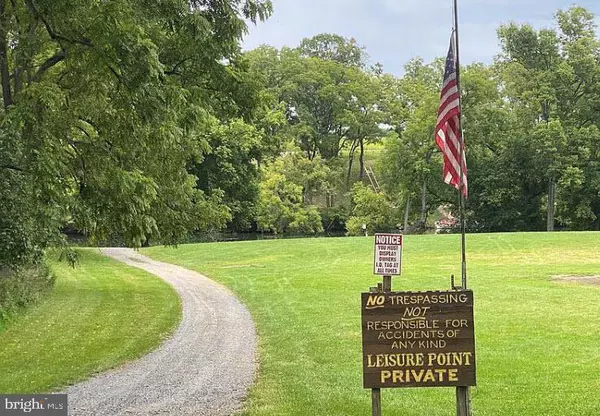$390,000
$390,000
For more information regarding the value of a property, please contact us for a free consultation.
1445 STAGE COACH RD Woodstock, VA 22664
3 Beds
2 Baths
1,736 SqFt
Key Details
Sold Price $390,000
Property Type Single Family Home
Sub Type Detached
Listing Status Sold
Purchase Type For Sale
Square Footage 1,736 sqft
Price per Sqft $224
Subdivision Leisure Point
MLS Listing ID VASH2006026
Sold Date 07/28/23
Style Ranch/Rambler
Bedrooms 3
Full Baths 2
HOA Fees $25/ann
HOA Y/N Y
Abv Grd Liv Area 1,736
Originating Board BRIGHT
Year Built 1976
Annual Tax Amount $1,467
Tax Year 2022
Lot Size 0.804 Acres
Acres 0.8
Property Description
** Price Reduced ** Active pending release of contract. Release NOT due to anything wrong with home ** Step into a world of tranquility as you approach this delightful ranch home nestled in the serene Leisure Point neighborhood overlooking the North Fork of the Shenandoah River. With its classic single-story design, this residence offers an inviting and accessible layout for individuals and families alike.
As you enter through the front door, you are greeted by an open and spacious living area that exudes warmth and elegance. Natural light streams in through large windows, casting a gentle glow on the tasteful interior. The neutral color palette creates a sense of tranquility, allowing you to personalize the space with your own unique touch.
The heart of this home lies in its well-appointed kitchen, a culinary haven that will inspire your inner chef. Featuring modern appliances, ample countertop space, and sleek cabinetry, this kitchen is designed to accommodate both everyday meals and extravagant gatherings. An adjacent dining area provides the perfect setting for intimate family dinners or entertaining friends.
Now, let's step outside and discover the true gem of this property—the refreshing pool and outdoor living space. Imagine yourself lounging by the poolside, basking in the warm sunshine and relishing the tranquility of your own personal paradise. Whether you're hosting a summer barbecue or enjoying a quiet evening under the stars, this outdoor haven provides endless opportunities for relaxation and entertainment.
This home has been lovingly cared for, with the following updates all completed within the last year: new well, new water softener system, new panel boxes/wiring, new outdoor HVAC unit, new Trex decks (front & back), all new windows, front doors, & storm doors (also can be changed to full screen doors, screens
in shed) (under warranty), and new carpet installed on basement steps (under warranty)
Conveniently located near schools, parks, shopping centers, and major transportation routes, this home offers the ideal balance between peaceful seclusion, an inviting community on the river and easy access to urban amenities, including high-speed internet! Or simply stay in the neighborhood and enjoy the river at the community's private river lot and boat access. The river community park has private community boat access, firepit, picnic tables, and more. If you like to kayak, you can drop in at Lupton park and float to the community park. The community also has events at the park, such as Trunk n’ Treat, Egg Hunts, and cookouts!
The homeowners will be quick to tell you... Do not let the windy road scare you! HOA fees include awesome road maintenance – snow removal & treatment from the end of the bridge, up horseshoe turn & around the neighborhood! They have lived there for 8+ years and have only been snowed in once… and that was when the snow truck broke down!
Don't miss out on the chance to own this slice of paradise—schedule a visit today and let your dreams become reality!
Location
State VA
County Shenandoah
Zoning RES
Rooms
Basement Outside Entrance, Full
Main Level Bedrooms 3
Interior
Interior Features Kitchen - Island
Hot Water Electric
Heating Heat Pump(s)
Cooling Central A/C
Fireplaces Number 2
Fireplace Y
Heat Source Electric, Propane - Owned
Exterior
Garage Spaces 3.0
Waterfront N
Water Access N
Street Surface Black Top
Accessibility None
Parking Type Driveway
Total Parking Spaces 3
Garage N
Building
Story 1
Foundation Permanent
Sewer On Site Septic
Water Well
Architectural Style Ranch/Rambler
Level or Stories 1
Additional Building Above Grade, Below Grade
New Construction N
Schools
School District Shenandoah County Public Schools
Others
Senior Community No
Tax ID 059A 01 034
Ownership Fee Simple
SqFt Source Assessor
Horse Property N
Special Listing Condition Standard
Read Less
Want to know what your home might be worth? Contact us for a FREE valuation!

Our team is ready to help you sell your home for the highest possible price ASAP

Bought with James W Amick • RE/MAX Roots






