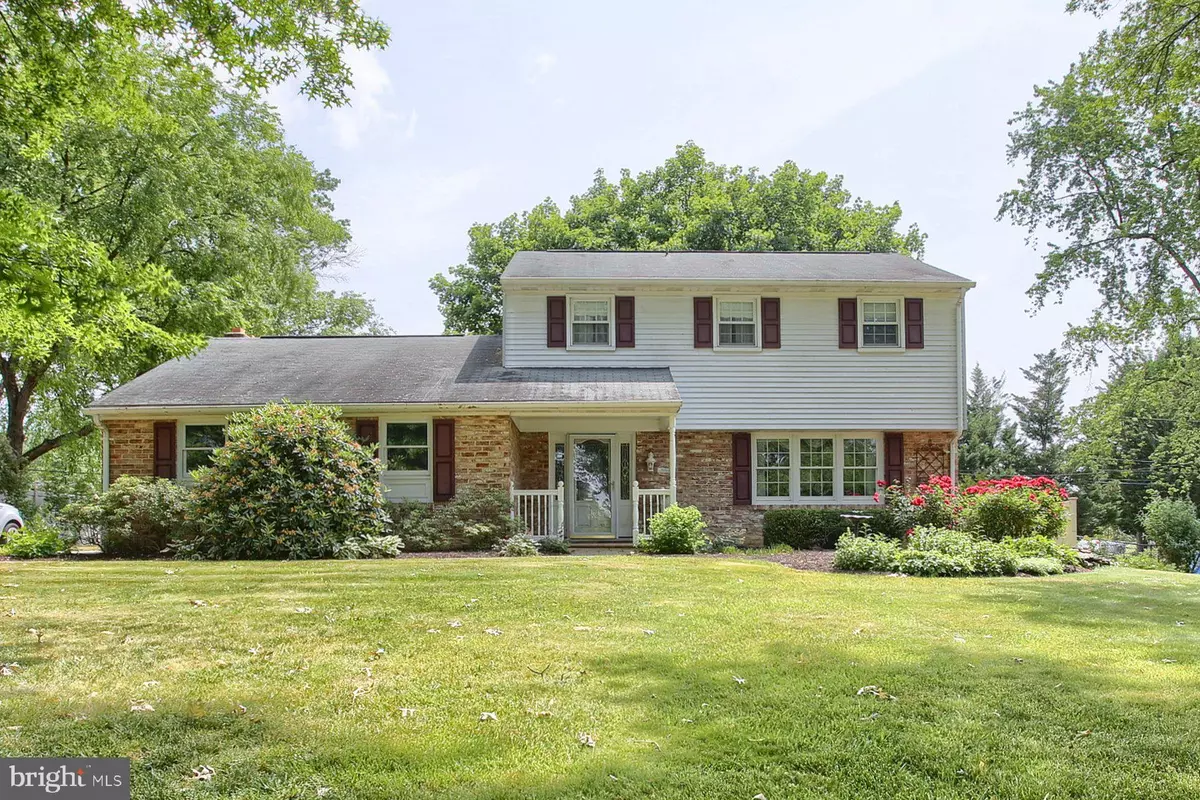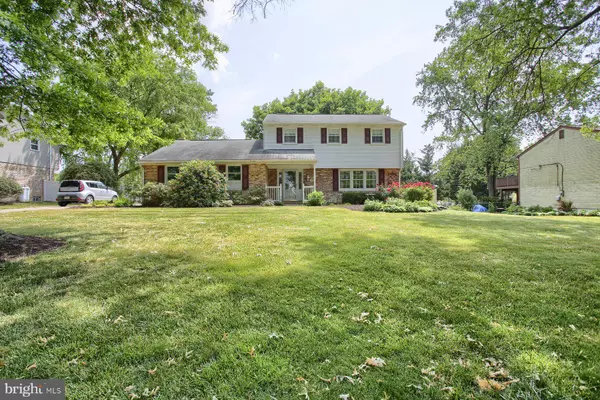$357,000
$354,900
0.6%For more information regarding the value of a property, please contact us for a free consultation.
910 WILLCLIFF DR Mechanicsburg, PA 17050
3 Beds
3 Baths
1,755 SqFt
Key Details
Sold Price $357,000
Property Type Single Family Home
Sub Type Detached
Listing Status Sold
Purchase Type For Sale
Square Footage 1,755 sqft
Price per Sqft $203
Subdivision Ridgeland
MLS Listing ID PACB2021640
Sold Date 07/28/23
Style Traditional
Bedrooms 3
Full Baths 2
Half Baths 1
HOA Y/N N
Abv Grd Liv Area 1,755
Originating Board BRIGHT
Year Built 1971
Annual Tax Amount $3,064
Tax Year 2023
Lot Size 0.330 Acres
Acres 0.33
Property Description
Searching for a home in Mechanicsburg? This home will check all your boxes and then some. Highly sought after Ridgeland development across from Armitage golf course. Cumberland Valley schools and low tax base in Hampden Township makes this home a must see. This home was meticulously maintained by the original owners and pride of ownership is evident. The exterior of the home features hand made oversized brick, brick pavers on driveway, front porch and large rear patio. The rear yard also has extensive landscaping and flower gardens, vinyl privacy fence and storage building. The kitchen features high end maple cabinetry, Corian countertops and wall ovens. The kitchen flows into a large family room with woodburning fireplace and doors to rear patio. The living room, dining room and powder room complete the first floor. Three bedrooms and hallway on second floor all have hardwood flooring under existing carpet if hardwood is your preference. Two full baths with one centrally located in the hallway and the other off the owner's suite. LOcation, price and quality of construction make this home a winner.
Location
State PA
County Cumberland
Area Hampden Twp (14410)
Zoning RESIDENTIAL
Rooms
Other Rooms Living Room, Dining Room, Primary Bedroom, Bedroom 2, Bedroom 3, Kitchen, Family Room, Basement, Foyer, Breakfast Room, Bathroom 1, Bathroom 2
Basement Full, Interior Access, Poured Concrete, Sump Pump
Interior
Interior Features Breakfast Area, Carpet, Ceiling Fan(s), Chair Railings, Crown Moldings, Dining Area, Family Room Off Kitchen, Tub Shower, Attic, Floor Plan - Traditional, Kitchen - Gourmet, Primary Bath(s), Upgraded Countertops, Wood Floors
Hot Water Oil
Heating Forced Air, Heat Pump - Oil BackUp
Cooling Ceiling Fan(s), Central A/C, Heat Pump(s)
Flooring Carpet, Ceramic Tile, Hardwood
Fireplaces Number 1
Fireplaces Type Brick, Mantel(s)
Equipment Cooktop, Oven - Wall, Refrigerator, Built-In Microwave, Dishwasher
Fireplace Y
Appliance Cooktop, Oven - Wall, Refrigerator, Built-In Microwave, Dishwasher
Heat Source Electric, Oil
Laundry Basement
Exterior
Exterior Feature Patio(s), Porch(es)
Parking Features Garage - Side Entry
Garage Spaces 2.0
Fence Privacy, Vinyl
Water Access N
Roof Type Asphalt
Street Surface Black Top
Accessibility 2+ Access Exits
Porch Patio(s), Porch(es)
Road Frontage Boro/Township
Attached Garage 2
Total Parking Spaces 2
Garage Y
Building
Lot Description Rear Yard
Story 2
Foundation Block
Sewer Public Sewer
Water Public
Architectural Style Traditional
Level or Stories 2
Additional Building Above Grade, Below Grade
Structure Type Dry Wall
New Construction N
Schools
High Schools Cumberland Valley
School District Cumberland Valley
Others
Senior Community No
Tax ID 10-17-1035-090
Ownership Fee Simple
SqFt Source Assessor
Acceptable Financing Cash, Conventional, FHA, VA
Listing Terms Cash, Conventional, FHA, VA
Financing Cash,Conventional,FHA,VA
Special Listing Condition Standard
Read Less
Want to know what your home might be worth? Contact us for a FREE valuation!

Our team is ready to help you sell your home for the highest possible price ASAP

Bought with Chandra B Chhetri • Iron Valley Real Estate of Central PA





