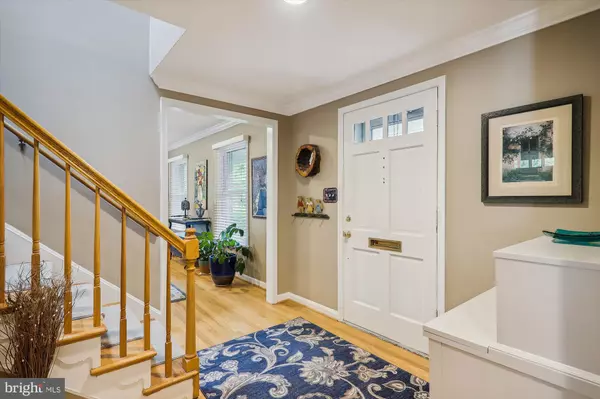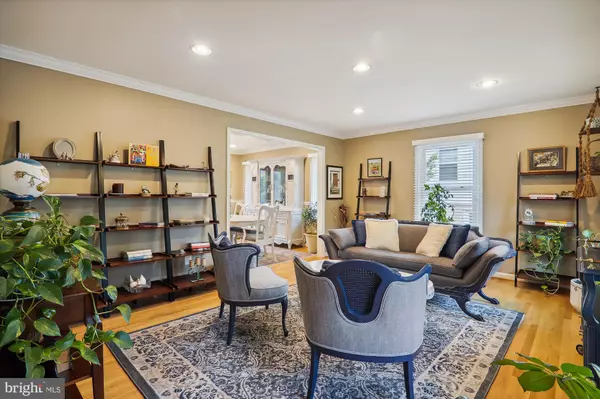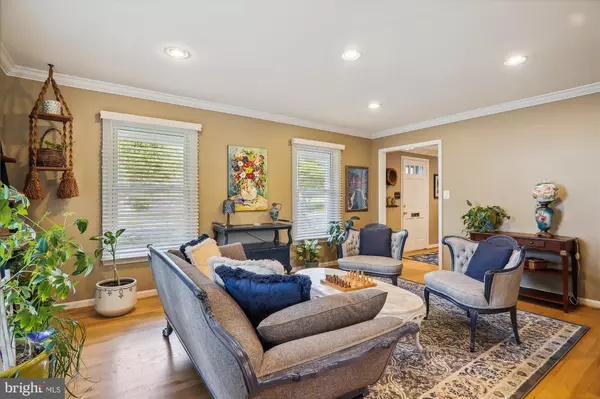$980,000
$985,000
0.5%For more information regarding the value of a property, please contact us for a free consultation.
2408 STRATTON DR Potomac, MD 20854
4 Beds
4 Baths
3,120 SqFt
Key Details
Sold Price $980,000
Property Type Single Family Home
Sub Type Detached
Listing Status Sold
Purchase Type For Sale
Square Footage 3,120 sqft
Price per Sqft $314
Subdivision Montgomery Square
MLS Listing ID MDMC2094084
Sold Date 07/28/23
Style Colonial
Bedrooms 4
Full Baths 3
Half Baths 1
HOA Y/N N
Abv Grd Liv Area 2,630
Originating Board BRIGHT
Year Built 1967
Annual Tax Amount $7,934
Tax Year 2022
Lot Size 9,308 Sqft
Acres 0.21
Property Description
If you have been looking for a sunny home that has been thoughtfully expanded and renovated by loving owners who really care about their home, 2408 Stratton is the one. Sited on a well landscaped, level .21-acre lot, the owners expanded the house with a two-story addition, a wonderful screened porch and an extra deep garage addition. The main level has a comfortable 22x13 family room with a wood burning fireplace, a sunny 15x11 office addition, a renovated table space kitchen with maple cabinets, granite counters and recent stainless steel appliances. The 14x19 screened porch has room for dining and lounging. This home has a large living room and a good-sized dining room that has been opened to the kitchen. A big laundry/mudroom on the main level was redone in '22 including new washer and dryer and is one of the nicest in the neighborhood. The powder room was also updated in '22. Upstairs has 4 bedrooms and 2 renovated baths. The primary suite was expanded by the approx. 15x11 two-story addition and has a walk-in closet plus an additional closet. The primary bath was redone in '22. The hall bath was renovated in '15. The lower level has a large rec room, a full bath and storage. Additional features include energy efficient replacement windows, hardwood flooring on two levels, recessed lighting throughout main and upper levels, replaced roof '07, HVAC approx. '15. Residents of the neighborhood love the convenience of being close to multiple parks, the popular Potomac Woods Swim and Tennis club, coffee shops, multiple grocery stores including a future Wegmans, restaurants at Park Potomac and Cabin John, places of worship and Metro. The area is conveniently located for commutes all over the DMV.
Location
State MD
County Montgomery
Zoning R90
Direction Northwest
Rooms
Basement Fully Finished
Interior
Interior Features Built-Ins, Carpet, Ceiling Fan(s), Formal/Separate Dining Room, Primary Bath(s), Recessed Lighting, Skylight(s), Stall Shower, Tub Shower, Walk-in Closet(s), Wood Floors
Hot Water Natural Gas
Heating Central
Cooling Central A/C
Flooring Wood, Luxury Vinyl Plank, Carpet
Fireplaces Number 1
Fireplaces Type Wood
Equipment Dishwasher, Disposal, Dryer - Front Loading, Icemaker, Oven - Double, Oven/Range - Gas, Stainless Steel Appliances, Refrigerator, Washer - Front Loading, Water Heater
Furnishings No
Fireplace Y
Window Features Double Hung,Double Pane,Replacement,Skylights
Appliance Dishwasher, Disposal, Dryer - Front Loading, Icemaker, Oven - Double, Oven/Range - Gas, Stainless Steel Appliances, Refrigerator, Washer - Front Loading, Water Heater
Heat Source Natural Gas
Laundry Main Floor, Has Laundry
Exterior
Exterior Feature Porch(es), Screened
Garage Garage - Front Entry
Garage Spaces 1.0
Waterfront N
Water Access N
Roof Type Composite
Accessibility None
Porch Porch(es), Screened
Road Frontage Public
Parking Type Attached Garage
Attached Garage 1
Total Parking Spaces 1
Garage Y
Building
Lot Description Level, Landscaping
Story 3
Foundation Block
Sewer Public Sewer
Water Public
Architectural Style Colonial
Level or Stories 3
Additional Building Above Grade, Below Grade
New Construction N
Schools
Elementary Schools Ritchie Park
Middle Schools Julius West
High Schools Richard Montgomery
School District Montgomery County Public Schools
Others
Pets Allowed Y
Senior Community No
Tax ID 160400122447
Ownership Fee Simple
SqFt Source Assessor
Horse Property N
Special Listing Condition Standard
Pets Description No Pet Restrictions
Read Less
Want to know what your home might be worth? Contact us for a FREE valuation!

Our team is ready to help you sell your home for the highest possible price ASAP

Bought with Florence Agola • Samson Properties






