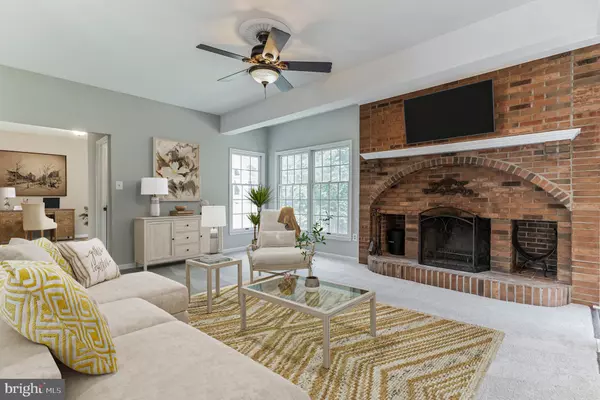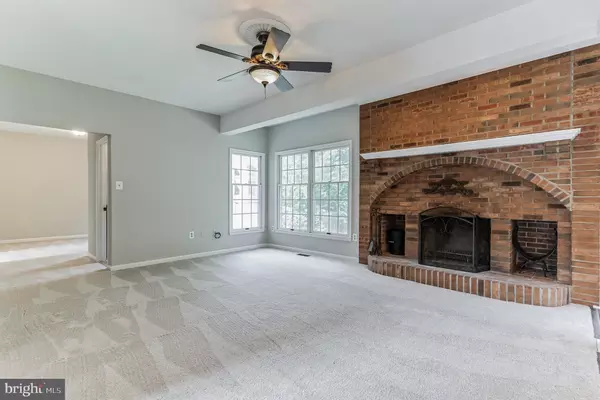$609,009
$600,000
1.5%For more information regarding the value of a property, please contact us for a free consultation.
9 ATINA DR Stafford, VA 22554
5 Beds
4 Baths
3,998 SqFt
Key Details
Sold Price $609,009
Property Type Single Family Home
Sub Type Detached
Listing Status Sold
Purchase Type For Sale
Square Footage 3,998 sqft
Price per Sqft $152
Subdivision Stone Hill Estates
MLS Listing ID VAST2022028
Sold Date 07/25/23
Style Colonial
Bedrooms 5
Full Baths 3
Half Baths 1
HOA Fees $10/ann
HOA Y/N Y
Abv Grd Liv Area 2,898
Originating Board BRIGHT
Year Built 1994
Annual Tax Amount $4,183
Tax Year 2022
Lot Size 0.262 Acres
Acres 0.26
Property Description
Welcome to this gracious home, situated on a spacious .26-acre lot, boasting a generous living space of nearly 4,400 square feet. Move right in- Freshly painted throughout and newly updated kitchen floor is gorgeous! Brand new carpeting, new updated flooring in the upstairs bathrooms, and outside stairs have both been replaced. Easy access to the back gate of Quantico and just minutes to commuter options, close to all the shopping and dining along Garrisonville Rd. With five bedrooms and 3.5 bathrooms, this home provides ample room for everyone. The layout is both practical and versatile, ensuring everyone can enjoy their own private sanctuary. One of the standout features of this property is the grand brick fireplace in the family room, serving as the focal point and creating a warm and inviting ambiance. Gather around the fireplace with loved ones, relishing in cozy evenings and memorable conversations. The kitchen boasts a double wall oven and electric cooktop for the home chef to enjoy. Storage space is abundant in the cabinets with additional room at the island. You will enjoy having a casual dining area in the kitchen as well as a separate formal dining room with a gorgeous bay window. The home office is defined by a lovely French door entry. Upstairs, the primary bedroom is a true retreat, featuring a spacious walk-in closet and an en-suite bathroom. The bathroom boasts a dual vanity, offering ample storage space, and a large jetted soaking tub, providing the perfect spot for relaxation and self-care. There are three additional generously sized carpeted bedrooms and a second bathroom upstairs as well. This home offers a basement rec room with a convenient fully equipped kitchenette. This versatile space provides endless possibilities for entertainment, whether it be hosting movie nights or game days. The kitchenette adds an extra touch of convenience, allowing you to easily prepare snacks and refreshments without having to venture far. The basement includes an exercise room, the fifth bedroom with a walk-in closet, and a full bathroom. Outside, the rear patio is ready for you to enjoy summer cookouts with friends. The property encompasses a generous lot size, providing plenty of space for outdoor activities. Whether you envision creating a serene garden oasis or designing an outdoor entertainment area, this expansive lot offers the canvas to bring your dreams to life. With its abundant space and ideal layout, this property will be a remarkable place to call home!
Location
State VA
County Stafford
Zoning R1
Rooms
Other Rooms Living Room, Dining Room, Primary Bedroom, Bedroom 2, Bedroom 3, Bedroom 4, Bedroom 5, Kitchen, Family Room, Foyer, Exercise Room, Office, Recreation Room, Bathroom 2, Bathroom 3, Primary Bathroom, Half Bath
Basement Fully Finished, Interior Access, Outside Entrance, Walkout Level
Interior
Interior Features Attic, Breakfast Area, Carpet, Ceiling Fan(s), Chair Railings, Crown Moldings, Formal/Separate Dining Room, Kitchen - Eat-In, Kitchen - Island, Kitchen - Table Space, Kitchenette, Primary Bath(s), Recessed Lighting, Soaking Tub, Stall Shower, Tub Shower, Walk-in Closet(s), Wood Floors
Hot Water Electric
Heating Heat Pump(s), Zoned
Cooling Central A/C, Heat Pump(s), Zoned
Flooring Ceramic Tile, Hardwood, Carpet
Fireplaces Number 1
Fireplaces Type Wood, Mantel(s), Brick
Equipment Cooktop, Dishwasher, Disposal, Refrigerator, Oven - Wall, Oven - Double
Fireplace Y
Appliance Cooktop, Dishwasher, Disposal, Refrigerator, Oven - Wall, Oven - Double
Heat Source Electric
Exterior
Exterior Feature Patio(s)
Parking Features Garage - Side Entry, Garage Door Opener
Garage Spaces 2.0
Water Access N
Accessibility None
Porch Patio(s)
Attached Garage 2
Total Parking Spaces 2
Garage Y
Building
Story 3
Foundation Concrete Perimeter
Sewer Public Sewer
Water Public
Architectural Style Colonial
Level or Stories 3
Additional Building Above Grade, Below Grade
New Construction N
Schools
Elementary Schools Kate Waller Barrett
Middle Schools H.H. Poole
High Schools North Stafford
School District Stafford County Public Schools
Others
Senior Community No
Tax ID 20DD 3 95
Ownership Fee Simple
SqFt Source Assessor
Special Listing Condition Standard
Read Less
Want to know what your home might be worth? Contact us for a FREE valuation!

Our team is ready to help you sell your home for the highest possible price ASAP

Bought with Keri K. Shull • EXP Realty, LLC





