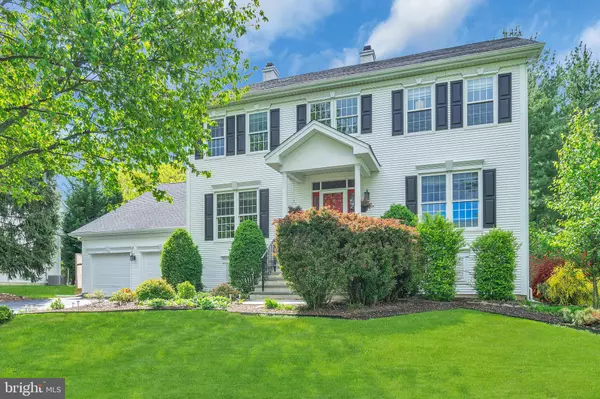$935,000
$874,900
6.9%For more information regarding the value of a property, please contact us for a free consultation.
15 KENTSDALE DR Pennington, NJ 08534
5 Beds
3 Baths
2,934 SqFt
Key Details
Sold Price $935,000
Property Type Single Family Home
Sub Type Detached
Listing Status Sold
Purchase Type For Sale
Square Footage 2,934 sqft
Price per Sqft $318
Subdivision Brandon Farms
MLS Listing ID NJME2029650
Sold Date 07/05/23
Style Colonial
Bedrooms 5
Full Baths 3
HOA Fees $60/qua
HOA Y/N Y
Abv Grd Liv Area 2,934
Originating Board BRIGHT
Year Built 1994
Annual Tax Amount $17,092
Tax Year 2022
Lot Size 0.270 Acres
Acres 0.27
Lot Dimensions 0.00 x 0.00
Property Description
Welcome home! Located in desirable Brandon Farms, this gorgeous five bedroom three full bath home has been beautifully updated throughout! As soon as you step inside the large and welcoming 2 story foyer you will notice the home flooded with an abundance of natural light. To the right is an inviting living room and to the left is the magnificent dining room. To the rear of the home is the new chef's dream kitchen which features an oversized peninsula, quartz counter tops, recessed lighting and new stainless steel appliances. The modern floor plan has the family room open to the kitchen so one can cook while entertaining. There is also a first floor bedroom with an adjoining updated full bathroom perfect for overnight guests. The laundry/mudroom is a pleasant place to get chores done near the expanded two-car garage. The basement is fully finished and a perfect place for a game room or work out room.
Upstairs the primary bedroom features vaulted ceilings and a generous size walk-in closet. The jaw dropping en suite has been completely remodeled and is absolutely a show stopper. 3 more bedrooms and an updated full bath round up the top floor. Outside one will enjoy the maintenance free deck and relaxation of the tranquil fish pond within the private backyard. No detail was spared renovating this nearly 3,000 sqft home. Other features include newer roof and gutters (2016), new windows throughout (2018), newer HVAC and HWH (2016), new sealed driveway, professionally landscaped. Too much to list and must be seen to truly appreciate! Call today before this beauty is gone as it will not last!
Location
State NJ
County Mercer
Area Hopewell Twp (21106)
Zoning R-5
Rooms
Other Rooms Living Room, Dining Room, Primary Bedroom, Bedroom 2, Bedroom 3, Kitchen, Family Room, Bedroom 1, Other, Attic
Basement Fully Finished, Full
Main Level Bedrooms 1
Interior
Interior Features Butlers Pantry, Kitchen - Eat-In
Hot Water Natural Gas
Heating Forced Air
Cooling Central A/C
Flooring Wood, Fully Carpeted
Fireplaces Number 1
Equipment Oven - Self Cleaning
Fireplace Y
Appliance Oven - Self Cleaning
Heat Source Natural Gas
Laundry Main Floor
Exterior
Parking Features Garage - Front Entry, Inside Access
Garage Spaces 2.0
Water Access N
Roof Type Shingle
Accessibility None
Attached Garage 2
Total Parking Spaces 2
Garage Y
Building
Lot Description Level, Open
Story 2
Foundation Brick/Mortar
Sewer Public Sewer
Water Public
Architectural Style Colonial
Level or Stories 2
Additional Building Above Grade, Below Grade
New Construction N
Schools
School District Hopewell Valley Regional Schools
Others
Pets Allowed Y
Senior Community No
Tax ID 06-00078 16-00008
Ownership Fee Simple
SqFt Source Assessor
Acceptable Financing Cash, Conventional, FHA
Listing Terms Cash, Conventional, FHA
Financing Cash,Conventional,FHA
Special Listing Condition Standard
Pets Allowed No Pet Restrictions
Read Less
Want to know what your home might be worth? Contact us for a FREE valuation!

Our team is ready to help you sell your home for the highest possible price ASAP

Bought with Jing Yu • Better Homes and Gardens Real Estate Maturo





