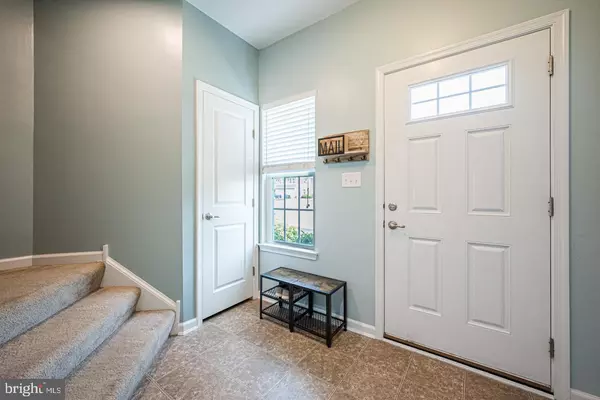$300,150
$290,000
3.5%For more information regarding the value of a property, please contact us for a free consultation.
164 TULSK RD Avondale, PA 19311
3 Beds
2 Baths
1,964 SqFt
Key Details
Sold Price $300,150
Property Type Townhouse
Sub Type Interior Row/Townhouse
Listing Status Sold
Purchase Type For Sale
Square Footage 1,964 sqft
Price per Sqft $152
Subdivision Links At Inniscrone
MLS Listing ID PACT2047580
Sold Date 07/25/23
Style Traditional
Bedrooms 3
Full Baths 2
HOA Fees $150/mo
HOA Y/N Y
Abv Grd Liv Area 1,464
Originating Board BRIGHT
Year Built 2012
Annual Tax Amount $5,322
Tax Year 2023
Lot Size 1,671 Sqft
Acres 0.04
Lot Dimensions 0.00 x 0.00
Property Description
Welcome to 164 Tulsk Road in the Links at Inniscrone. This home has everything you could possibly
want! Highlights include an open floorplan, a bright & spacious primary suite, convenient 2 nd floor
laundry, full basement with endless potential, a lovely outdoor patio with a tree-lined view, and a
priceless location with a view of Inniscrone Golf Course and within the Avon Grove School District!
Step inside to the spacious foyer and flow right into the lovely open floorplan joining the kitchen, dining
room, and family room; the ideal configuration for enjoying your everyday routine. This space has
abundant natural light and an atrium door leading outside to the patio with a peaceful view; ideal for
grilling, dining, entertaining, and relaxing. Upstairs, you will find all 3 bedrooms and 2 full baths,
including the primary suite with en-suite bath and dual closets including a large walk-in closet with built-
in shelving. A convenient laundry is located on this floor as well! The lower level has plenty of space for
storage or extra living space in the future, should your needs require it. Tucked in this wonderful community, yet close to everything this area has to offer, including Rt. 41 and Rt. 1 for commuting and within the top ranked Avon Grove School District. Don’t miss this opportunity in Links at Inniscrone! Be sure to schedule a showing today.
Location
State PA
County Chester
Area London Grove Twp (10359)
Zoning R-10
Rooms
Other Rooms Living Room, Dining Room, Primary Bedroom, Bedroom 2, Bedroom 3, Kitchen, Laundry, Bathroom 2, Primary Bathroom
Basement Heated, Poured Concrete, Unfinished
Interior
Interior Features Floor Plan - Open, Kitchen - Eat-In, Sprinkler System, Walk-in Closet(s), Window Treatments
Hot Water Natural Gas
Heating Forced Air
Cooling Central A/C
Flooring Vinyl, Carpet
Equipment Built-In Microwave, Dishwasher, Disposal, Dryer - Electric, ENERGY STAR Clothes Washer, Oven - Self Cleaning, Oven/Range - Electric, Range Hood, Refrigerator, Washer
Fireplace N
Appliance Built-In Microwave, Dishwasher, Disposal, Dryer - Electric, ENERGY STAR Clothes Washer, Oven - Self Cleaning, Oven/Range - Electric, Range Hood, Refrigerator, Washer
Heat Source Natural Gas
Laundry Upper Floor
Exterior
Exterior Feature Patio(s)
Garage Garage - Front Entry
Garage Spaces 2.0
Utilities Available Cable TV, Phone
Waterfront N
Water Access N
Roof Type Shingle
Accessibility None
Porch Patio(s)
Parking Type Attached Garage, Driveway, Off Street
Attached Garage 1
Total Parking Spaces 2
Garage Y
Building
Lot Description Cul-de-sac, Front Yard, Landscaping, Rear Yard
Story 2
Foundation Concrete Perimeter
Sewer Public Sewer
Water Public
Architectural Style Traditional
Level or Stories 2
Additional Building Above Grade, Below Grade
Structure Type 9'+ Ceilings
New Construction N
Schools
School District Avon Grove
Others
Senior Community No
Tax ID 59-08 -0882
Ownership Fee Simple
SqFt Source Assessor
Security Features Fire Detection System,Security System,Sprinkler System - Indoor
Acceptable Financing Cash, Conventional, FHA, VA
Listing Terms Cash, Conventional, FHA, VA
Financing Cash,Conventional,FHA,VA
Special Listing Condition Standard
Read Less
Want to know what your home might be worth? Contact us for a FREE valuation!

Our team is ready to help you sell your home for the highest possible price ASAP

Bought with Kimberly R Sheehan • Realty One Group Advisors






