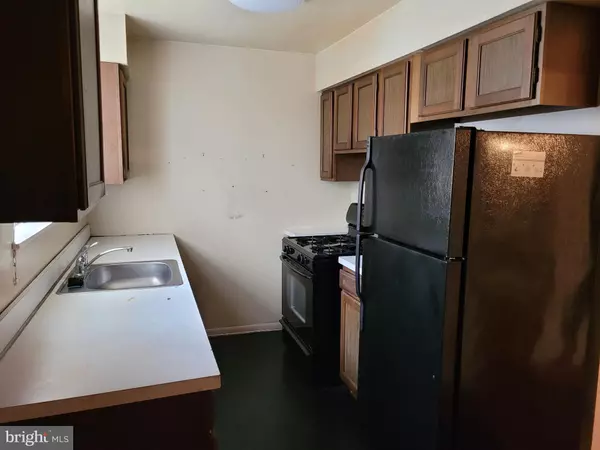$70,000
$115,000
39.1%For more information regarding the value of a property, please contact us for a free consultation.
108 N SICKELS ST Philadelphia, PA 19139
3 Beds
1 Bath
883 SqFt
Key Details
Sold Price $70,000
Property Type Townhouse
Sub Type Interior Row/Townhouse
Listing Status Sold
Purchase Type For Sale
Square Footage 883 sqft
Price per Sqft $79
Subdivision West Philadelphia
MLS Listing ID PAPH2234764
Sold Date 07/25/23
Style Traditional
Bedrooms 3
Full Baths 1
HOA Y/N N
Abv Grd Liv Area 883
Originating Board BRIGHT
Year Built 1925
Annual Tax Amount $677
Tax Year 2022
Lot Size 883 Sqft
Acres 0.02
Lot Dimensions 16.00 x 55.00
Property Description
Three bedroom home for sale in West Philadelphia is being sold in "AS IS" condition.
Come see your new home in West Philadelphia which faces East and captures the morning Sun!
The home is conveniently located off Arch Street between 55th Street and 56th Street. The location is accessible to bus lines and the elevator trains. The main floor offers an open living and dining room area with hardwood floors. The kitchen has space for a breakfast table. Access to a rear court from the kitchen has a cement surface, space to grill and relax. The covered front porch offers additional outdoor space. The second floor has three bedrooms and closets. A full tiled bath with shower tub. The unfinished basement is open with windows, newer gas heater, hot water and laundry hook up. Being sold "AS IS".
Schedule your Showing Today
We are asking that the highest and best offers be submitted no later than Tuesday June 20, 2023 at 6:00PM. Only full offers will be reviewed. Full packets should include the following: AOS, SPD, LBP, BFI Preapproval/Proof of funds. Please make sure EMD is at least $2,000.
We will be reviewing and responding to all full offers on Wednesday June 21, 2023.
Location
State PA
County Philadelphia
Area 19139 (19139)
Zoning RSA5
Direction East
Rooms
Basement Poured Concrete
Main Level Bedrooms 3
Interior
Interior Features Combination Dining/Living, Kitchen - Eat-In
Hot Water Natural Gas
Heating Forced Air
Cooling Window Unit(s)
Flooring Hardwood, Ceramic Tile
Equipment Refrigerator, Stove, Water Heater
Fireplace N
Window Features Double Hung
Appliance Refrigerator, Stove, Water Heater
Heat Source Natural Gas
Exterior
Exterior Feature Porch(es)
Fence Cyclone
Utilities Available Electric Available, Natural Gas Available, Sewer Available, Water Available
Waterfront N
Water Access N
Roof Type Unknown
Accessibility 32\"+ wide Doors
Porch Porch(es)
Road Frontage Public
Garage N
Building
Lot Description Rear Yard
Story 2
Foundation Other
Sewer Public Sewer
Water Public
Architectural Style Traditional
Level or Stories 2
Additional Building Above Grade, Below Grade
Structure Type Dry Wall
New Construction N
Schools
Middle Schools Beeber Dimner
High Schools Overbrook
School District The School District Of Philadelphia
Others
Pets Allowed Y
Senior Community No
Tax ID 041153200
Ownership Fee Simple
SqFt Source Assessor
Acceptable Financing Cash, FHA, VA, Conventional
Horse Property N
Listing Terms Cash, FHA, VA, Conventional
Financing Cash,FHA,VA,Conventional
Special Listing Condition Standard
Pets Description Cats OK, Dogs OK
Read Less
Want to know what your home might be worth? Contact us for a FREE valuation!

Our team is ready to help you sell your home for the highest possible price ASAP

Bought with Sokha Son • EXP Realty, LLC






