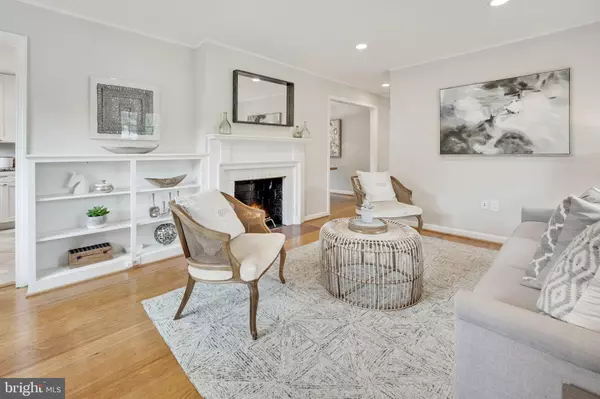$725,000
$725,000
For more information regarding the value of a property, please contact us for a free consultation.
7904 PENN PL Alexandria, VA 22308
3 Beds
2 Baths
1,456 SqFt
Key Details
Sold Price $725,000
Property Type Single Family Home
Sub Type Detached
Listing Status Sold
Purchase Type For Sale
Square Footage 1,456 sqft
Price per Sqft $497
Subdivision Hollin Hall Village
MLS Listing ID VAFX2132174
Sold Date 07/24/23
Style Ranch/Rambler,Cottage,Bungalow
Bedrooms 3
Full Baths 1
Half Baths 1
HOA Y/N N
Abv Grd Liv Area 1,456
Originating Board BRIGHT
Year Built 1952
Annual Tax Amount $7,398
Tax Year 2023
Lot Size 10,448 Sqft
Acres 0.24
Property Description
Charm personified! Adorable bungalow/cottage with curb appeal galore in the heart of Hollin Hall Village! Beautifully updated throughout! Gleaming hardwood floors and chic decorator paint! Lovely open concept kitchen with stainless steel appliances and granite countertops, opens to spacious dining area and newer family room addition with French doors and wall of windows! Beautiful formal living room with gas fireplace and built ins! Spacious primary bedroom with fabulous walk in closet! Expanded and updated primary bath with double vanity, newer lighting, jacuzzi soaking tub and beautiful, modern tile! Separate laundry/mudroom area with it's own entrance! Enormous attic for storage! Newer roof, windows, systems! Step outside to an expansive rear yard (with large storage shed)...oodles of space for potential future addition! Short walk to all the amenities of HH Village...shops, grocery, restaurants and more! 10 minute stroll to Mount Vernon Park Association...one of the finest pool clubs in Alexandria! Minutes to Old Town! Waynewood Elementary!
Location
State VA
County Fairfax
Zoning 130
Rooms
Other Rooms Living Room, Primary Bedroom, Bedroom 2, Bedroom 3, Kitchen, Family Room, Laundry, Attic
Main Level Bedrooms 3
Interior
Interior Features Dining Area, Wood Floors, Floor Plan - Traditional, Combination Kitchen/Dining, Entry Level Bedroom, Family Room Off Kitchen, Kitchen - Gourmet, Recessed Lighting, Upgraded Countertops
Hot Water Natural Gas
Heating Forced Air
Cooling Central A/C
Flooring Hardwood
Fireplaces Number 1
Equipment Refrigerator, Icemaker, Washer, Dryer, Stove, Built-In Microwave, Dishwasher, Disposal
Fireplace Y
Appliance Refrigerator, Icemaker, Washer, Dryer, Stove, Built-In Microwave, Dishwasher, Disposal
Heat Source Natural Gas
Exterior
Exterior Feature Patio(s)
Garage Spaces 3.0
Waterfront N
Water Access N
Accessibility None
Porch Patio(s)
Parking Type Off Street, Driveway
Total Parking Spaces 3
Garage N
Building
Lot Description Cul-de-sac, Landscaping
Story 1
Foundation Crawl Space
Sewer Public Sewer
Water Public
Architectural Style Ranch/Rambler, Cottage, Bungalow
Level or Stories 1
Additional Building Above Grade, Below Grade
New Construction N
Schools
Elementary Schools Waynewood
Middle Schools Carl Sandburg
High Schools West Potomac
School District Fairfax County Public Schools
Others
Senior Community No
Tax ID 1022 02170031
Ownership Fee Simple
SqFt Source Assessor
Special Listing Condition Standard
Read Less
Want to know what your home might be worth? Contact us for a FREE valuation!

Our team is ready to help you sell your home for the highest possible price ASAP

Bought with Nicholas E Africano • Compass






