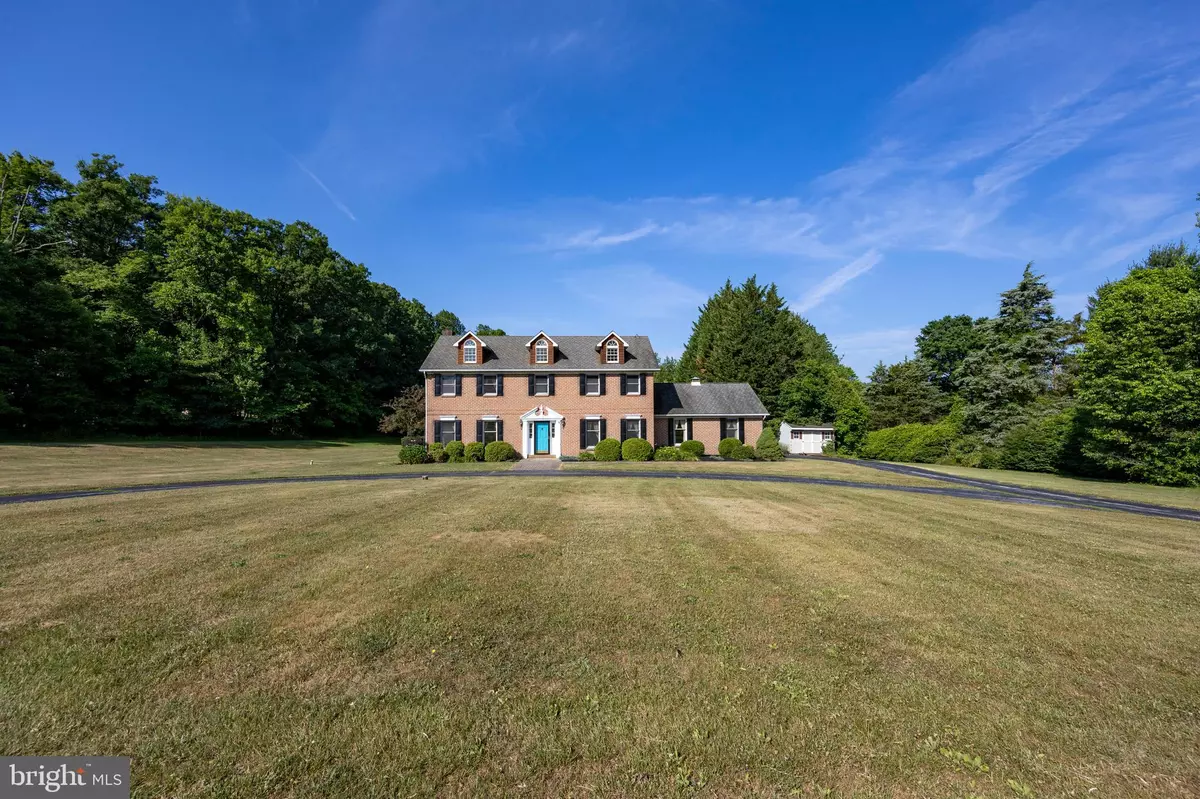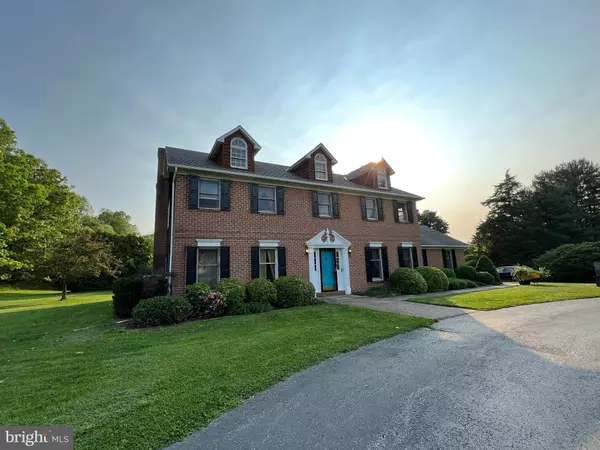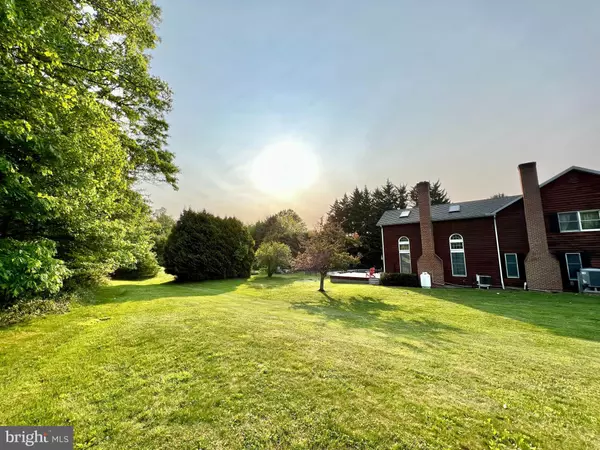$600,000
$600,000
For more information regarding the value of a property, please contact us for a free consultation.
1500 STRATFORD CT Pottstown, PA 19465
4 Beds
3 Baths
2,957 SqFt
Key Details
Sold Price $600,000
Property Type Single Family Home
Sub Type Detached
Listing Status Sold
Purchase Type For Sale
Square Footage 2,957 sqft
Price per Sqft $202
Subdivision Shenkel Knoll
MLS Listing ID PACT2046350
Sold Date 07/24/23
Style Colonial
Bedrooms 4
Full Baths 2
Half Baths 1
HOA Y/N N
Abv Grd Liv Area 2,957
Originating Board BRIGHT
Year Built 1988
Annual Tax Amount $9,478
Tax Year 2023
Lot Size 2.300 Acres
Acres 2.3
Lot Dimensions 0.00 x 0.00
Property Description
This is exactly what many buyers have been waiting for, the opportunity to put their own personal stamp on a beautiful property with massive opportunity. 1500 Stratford Court is now available and ready for the new owner and their personal touches. Starting with the awesome curb appeal of this huge, brick-front colonial with dormers and a charming circular driveway, this home looks like it should be the setting for a Father of the Bride type of movie. There is so much to love about this property! Located on a cul-de-sac, in the highly-ranked Owen J. Roberts School District, it is only a quick drive to major highways. The tree-lined yard and in-ground swimming pool with maintenance-free aluminum fencing and flagstone, and huge trex deck with wide stairways, makes this the perfect home to entertain in. On the main level of the home you have a nice open-concept kitchen/family room area with wood-burning fireplace and wood floors. The kitchen has a pantry closet, a coat closet, and a large island with a cooktop and double oven. Also on the main level is a large dining room, formal living room, a powder room with a laundry closet, and access to a 2 car garage. There is also a sunroom with heat, so this area, which has light pouring in, can be used most months out of the year. One super unique aspect of this home is the additional HUGE family room with beautiful decorative windows, cathedral ceilings, exposed beams, fireplace and a kitchenette with a spiral staircase that leads to the flexspace which could be a perfect home office space, workout area, or crafting area, as well as access to the master bedroom wing of the upstairs. **This side of the home could be used as an in-law suite** The upstairs has an additional 3 large bedrooms, a hall bathroom, linen closet, wood flooring in the hallway and stairs. The master bedroom suite has wood flooring, custom built-ins, a large cedar, walk-in closet and bathroom with double sinks, skylights and a large corner tub and separate shower. The basement is mostly finished, the home is hooked up to PUBLIC SEWER and the HVAC was recently updated.
Showings to begin by June 15th !
Location
State PA
County Chester
Area North Coventry Twp (10317)
Zoning RESIDENTIAL
Rooms
Other Rooms Living Room, Dining Room, Primary Bedroom, Bedroom 2, Bedroom 3, Bedroom 4, Kitchen, Den, 2nd Stry Fam Ovrlk, 2nd Stry Fam Rm, Sun/Florida Room
Basement Fully Finished
Interior
Interior Features Additional Stairway, Bar, 2nd Kitchen, Built-Ins, Sauna, Spiral Staircase, Wood Floors
Hot Water Electric
Heating Heat Pump(s)
Cooling Central A/C
Fireplaces Number 2
Fireplace Y
Heat Source Electric
Laundry Main Floor
Exterior
Pool Fenced, In Ground
Water Access N
Accessibility None
Garage N
Building
Story 2
Foundation Concrete Perimeter
Sewer Public Sewer
Water Public
Architectural Style Colonial
Level or Stories 2
Additional Building Above Grade
New Construction N
Schools
School District Owen J Roberts
Others
Senior Community No
Tax ID 17-02 -0078.2000
Ownership Fee Simple
SqFt Source Assessor
Acceptable Financing Cash, Conventional, USDA
Listing Terms Cash, Conventional, USDA
Financing Cash,Conventional,USDA
Special Listing Condition Standard
Read Less
Want to know what your home might be worth? Contact us for a FREE valuation!

Our team is ready to help you sell your home for the highest possible price ASAP

Bought with Jennifer Anne Gezon • Styer Real Estate





