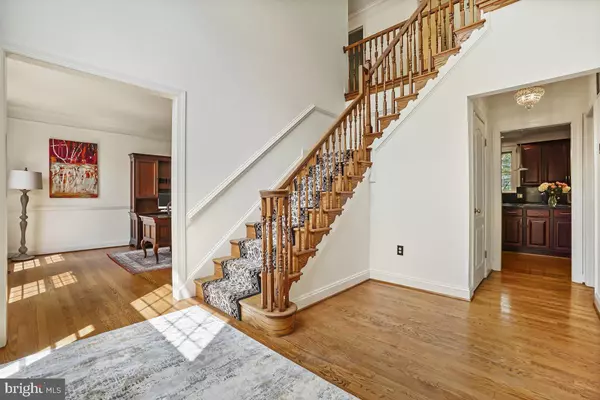$1,885,000
$1,799,000
4.8%For more information regarding the value of a property, please contact us for a free consultation.
6811 RANNOCH RD Bethesda, MD 20817
5 Beds
5 Baths
4,911 SqFt
Key Details
Sold Price $1,885,000
Property Type Single Family Home
Sub Type Detached
Listing Status Sold
Purchase Type For Sale
Square Footage 4,911 sqft
Price per Sqft $383
Subdivision Fairway Hills
MLS Listing ID MDMC2089774
Sold Date 07/18/23
Style Colonial
Bedrooms 5
Full Baths 4
Half Baths 1
HOA Fees $43/ann
HOA Y/N Y
Abv Grd Liv Area 3,779
Originating Board BRIGHT
Year Built 1996
Annual Tax Amount $14,745
Tax Year 2022
Lot Size 10,366 Sqft
Acres 0.24
Property Description
Welcome to 6811 Rannoch Road! This super sized, over 5,000 square feet of living space, colonial with five bedrooms and four and a half bath is in a coveted location just minutes to DC, urban Bethesda, and the canal. Step inside and notice the two story foyer flooded with natural light that opens to the music room on your right and the formal living room on your left. Follow through to the banquet size dining room which has easy access to the kitchen. The chef style eat in kitchen includes stainless steel appliances and granite countertops and opens to the spacious family room with a fireplace and access to the private backyard and deck. Upstairs is where you will find the owners suite complete with a walk in closet and spa inspired bath. There is a second bedroom with an en suite bath, two additional bedrooms and a hall bath on this level. The lower level boasts plenty of space for game tables, movie watching and also includes a bedroom with private entrance and a full bath. Located adjacent to the path that leads directly to Bannockburn elementary and a block to the Merrimack pool, make this house the perfect home.
Location
State MD
County Montgomery
Zoning R60
Rooms
Basement Connecting Stairway, Garage Access, Fully Finished, Interior Access, Outside Entrance
Interior
Interior Features Attic, Breakfast Area, Carpet, Crown Moldings, Family Room Off Kitchen, Floor Plan - Open, Formal/Separate Dining Room, Kitchen - Eat-In, Kitchen - Gourmet, Kitchen - Island, Kitchen - Table Space, Soaking Tub, Stall Shower, Tub Shower, Upgraded Countertops, Walk-in Closet(s), Window Treatments, Wood Floors
Hot Water Natural Gas
Heating Forced Air
Cooling Central A/C
Heat Source Natural Gas
Laundry Main Floor
Exterior
Parking Features Garage - Front Entry, Garage Door Opener, Inside Access
Garage Spaces 4.0
Water Access N
Accessibility None
Attached Garage 2
Total Parking Spaces 4
Garage Y
Building
Story 3
Foundation Concrete Perimeter
Sewer Public Sewer
Water Public
Architectural Style Colonial
Level or Stories 3
Additional Building Above Grade, Below Grade
New Construction N
Schools
Elementary Schools Bannockburn
Middle Schools Thomas W. Pyle
High Schools Walt Whitman
School District Montgomery County Public Schools
Others
Senior Community No
Tax ID 160703033586
Ownership Fee Simple
SqFt Source Assessor
Special Listing Condition Standard
Read Less
Want to know what your home might be worth? Contact us for a FREE valuation!

Our team is ready to help you sell your home for the highest possible price ASAP

Bought with Michael B Aubrey • Berkshire Hathaway HomeServices PenFed Realty





