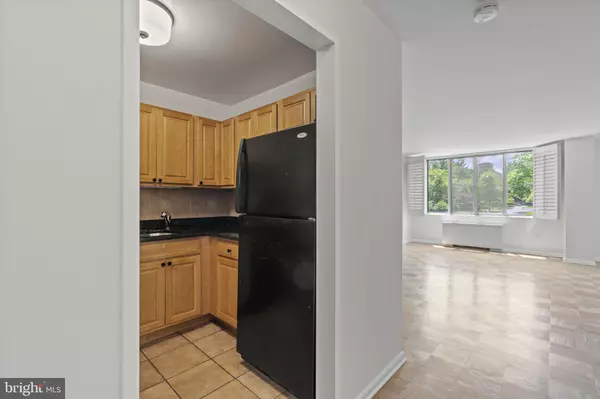$235,000
$219,000
7.3%For more information regarding the value of a property, please contact us for a free consultation.
2939 VAN NESS ST NW #705 Washington, DC 20008
1 Bath
566 SqFt
Key Details
Sold Price $235,000
Property Type Condo
Sub Type Condo/Co-op
Listing Status Sold
Purchase Type For Sale
Square Footage 566 sqft
Price per Sqft $415
Subdivision Forest Hills
MLS Listing ID DCDC2096420
Sold Date 07/12/23
Style Contemporary,Unit/Flat
Full Baths 1
Condo Fees $678/mo
HOA Y/N N
Abv Grd Liv Area 566
Originating Board BRIGHT
Year Built 1964
Annual Tax Amount $612
Tax Year 2022
Property Description
Welcome to Van Ness East, conveniently tucked into a quiet corner of the Van Ness/Forest Hills neighborhood, which offers some of the best restaurants, shopping, and entertainment. Enjoy easy access to Van Ness-UDC (Red Line) Metro, Rock Creek Park, and minutes from Chevy Chase, Cleveland Park, and Adams Morgan.
This bright 7th floor home offers a spacious living room area/dining area, separate kitchen, sleeping area, 1 bath, and large customized walk-in closet. Notable highlights include fresh paint throughout, newly refinished hardwood floors, updated light fixtures throughout, and updated bathroom fixtures. The kitchen has granite countertops and lots of storage.
Van Ness East is a modern building with 24/7 concierge service, on-site property management, beautifully landscaped grounds, two swimming pools, a library, fitness center, and a party room for easy, modern living. There is a laundry room on every floor, and storage units in the building. The building’s eco-friendly features, such as rooftop solar panels, demonstrate a commitment to sustainable living. And condo fees include all of the utilities! You don’t want to miss this special home!
Location
State DC
County Washington
Zoning RA-4
Interior
Interior Features Combination Dining/Living, Floor Plan - Open, Pantry, Tub Shower, Window Treatments, Wood Floors
Hot Water Natural Gas
Heating Forced Air
Cooling Central A/C
Equipment Dishwasher, Disposal, Exhaust Fan, Microwave, Oven/Range - Gas, Refrigerator, Range Hood
Appliance Dishwasher, Disposal, Exhaust Fan, Microwave, Oven/Range - Gas, Refrigerator, Range Hood
Heat Source Natural Gas
Laundry Common
Exterior
Amenities Available Concierge, Elevator, Extra Storage, Laundry Facilities, Library, Swimming Pool, Other
Water Access N
Accessibility No Stairs, Other
Garage N
Building
Story 1
Unit Features Hi-Rise 9+ Floors
Sewer Public Sewer
Water Public
Architectural Style Contemporary, Unit/Flat
Level or Stories 1
Additional Building Above Grade, Below Grade
New Construction N
Schools
School District District Of Columbia Public Schools
Others
Pets Allowed Y
HOA Fee Include Water,Heat,Electricity,Air Conditioning,Custodial Services Maintenance,Ext Bldg Maint,Insurance,Lawn Maintenance,Management,Pool(s),Other,Recreation Facility,Reserve Funds,Road Maintenance,Snow Removal,Trash
Senior Community No
Tax ID 2049//2268
Ownership Condominium
Special Listing Condition Standard
Pets Description Cats OK
Read Less
Want to know what your home might be worth? Contact us for a FREE valuation!

Our team is ready to help you sell your home for the highest possible price ASAP

Bought with Charde Barksdale • Century 21 Core Partners






