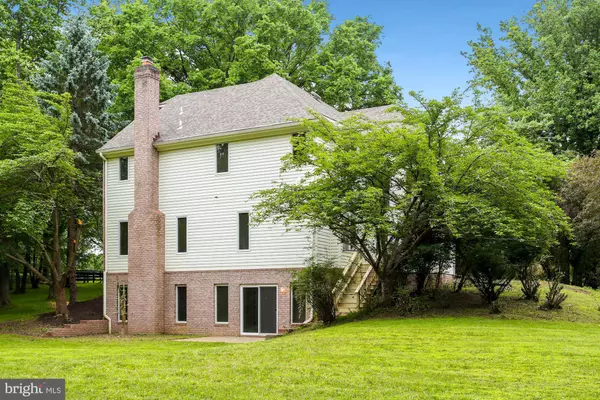$1,630,000
$1,650,000
1.2%For more information regarding the value of a property, please contact us for a free consultation.
408 MONTPELIER RD Great Falls, VA 22066
6 Beds
5 Baths
5,268 SqFt
Key Details
Sold Price $1,630,000
Property Type Single Family Home
Sub Type Detached
Listing Status Sold
Purchase Type For Sale
Square Footage 5,268 sqft
Price per Sqft $309
Subdivision Chinquapin Manor
MLS Listing ID VAFX2128076
Sold Date 07/17/23
Style Traditional
Bedrooms 6
Full Baths 4
Half Baths 1
HOA Y/N N
Abv Grd Liv Area 3,648
Originating Board BRIGHT
Year Built 1993
Annual Tax Amount $13,237
Tax Year 2022
Lot Size 5.397 Acres
Acres 5.4
Property Description
UNIQUE & ELEGANT, CUSTOM DESIGNED 3-LVL COUNTRY HOME- ON A MAGNIFICENT 5.4 ACRE SETTING- OFFERING WOODLAND, FENCED ROLLING PASTURELAND, & BARN! OVERSIZED WINDOWS THROUGHOUT; 9', 10', 2-STORY & TRAY CEILINGS; 2 LUXURIOUS MASTER EN-SUITES, GOURMET ISLAND KITCHEN & SEPARATE DINING ROOM. THE BASEMENT OFFERS APPROX 1200 sq. ft OF FINISHED LIVING SPACE WITH NEW FRENCH DRAIN AND SUMP PUMP SYSTEM. THIS HOME HAS A NEW ROOF, 2 NEW HVAC SYSTEMS, NEW WOOD FLOORS, REPLACEMENT KITCHEN AND BATHROOM CABINETS, QUARTZ COUNTERS, ALL NEW ELECTRIC AND PLUMBING FIXTURES, CUSTOM MARBLE TILED BATHROOMS, END-LOAD GARAGE PARKING AND A LONG PRIVATE DRIVWAY.
Location
State VA
County Fairfax
Zoning 100
Rooms
Basement Full, Walkout Level
Main Level Bedrooms 1
Interior
Interior Features Kitchen - Island, Walk-in Closet(s), Wood Floors
Hot Water Electric
Heating Heat Pump(s)
Cooling Heat Pump(s)
Flooring Hardwood
Fireplaces Number 1
Furnishings No
Fireplace Y
Heat Source Electric
Laundry Main Floor
Exterior
Parking Features Garage - Side Entry
Garage Spaces 2.0
Water Access N
View Trees/Woods
Roof Type Architectural Shingle
Accessibility None
Attached Garage 2
Total Parking Spaces 2
Garage Y
Building
Story 3
Foundation Other
Sewer Septic Exists
Water Well
Architectural Style Traditional
Level or Stories 3
Additional Building Above Grade, Below Grade
New Construction N
Schools
School District Fairfax County Public Schools
Others
Senior Community No
Tax ID 0033 02 0006
Ownership Fee Simple
SqFt Source Estimated
Acceptable Financing Negotiable
Listing Terms Negotiable
Financing Negotiable
Special Listing Condition Standard
Read Less
Want to know what your home might be worth? Contact us for a FREE valuation!

Our team is ready to help you sell your home for the highest possible price ASAP

Bought with David Farajollahi • Pearson Smith Realty, LLC





