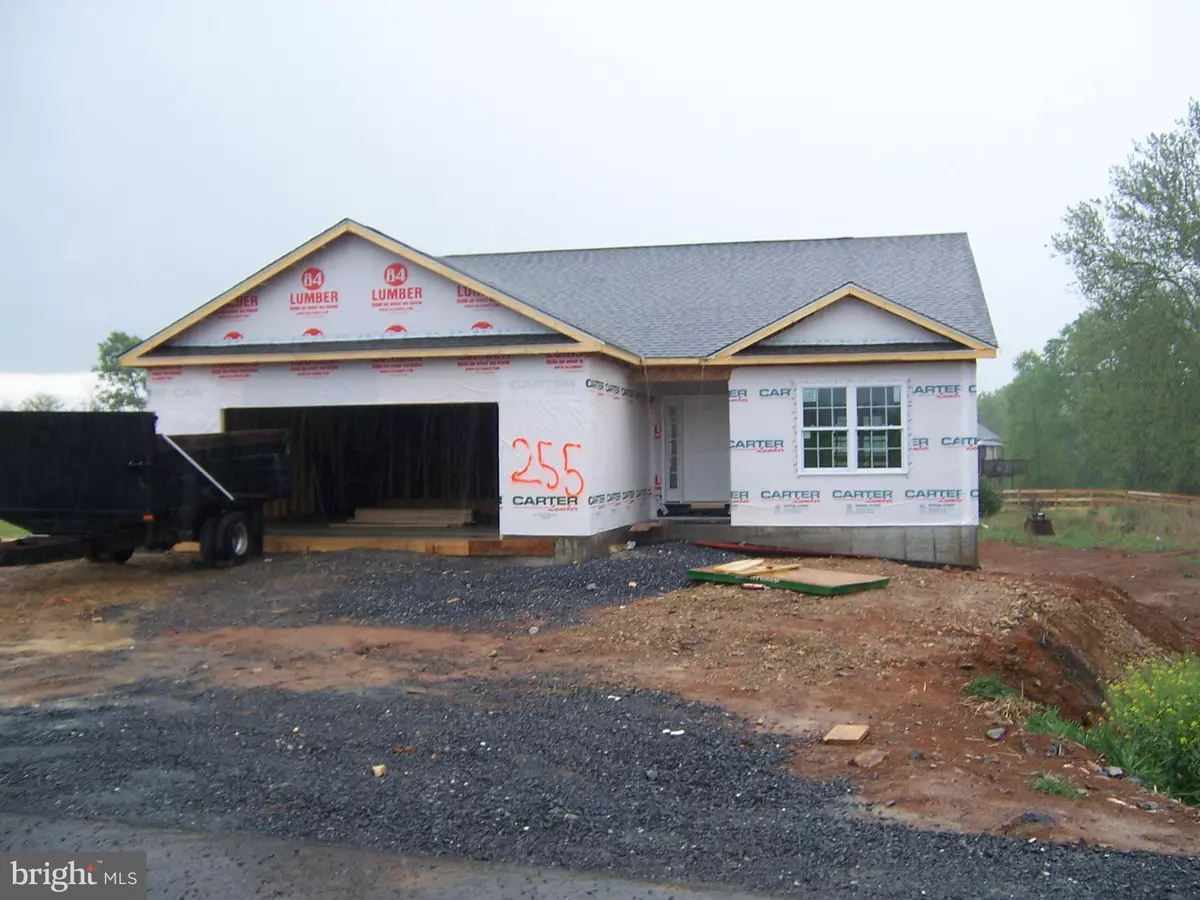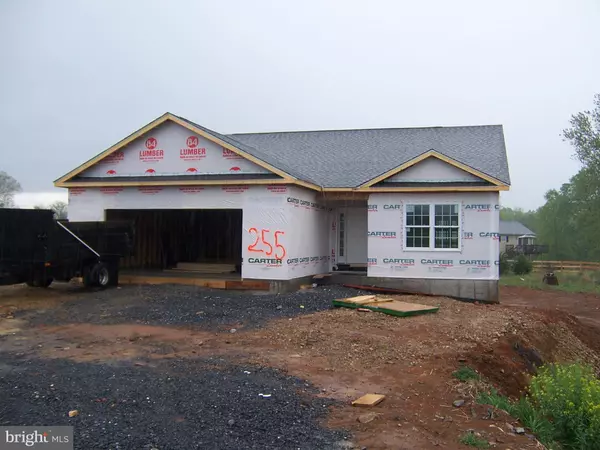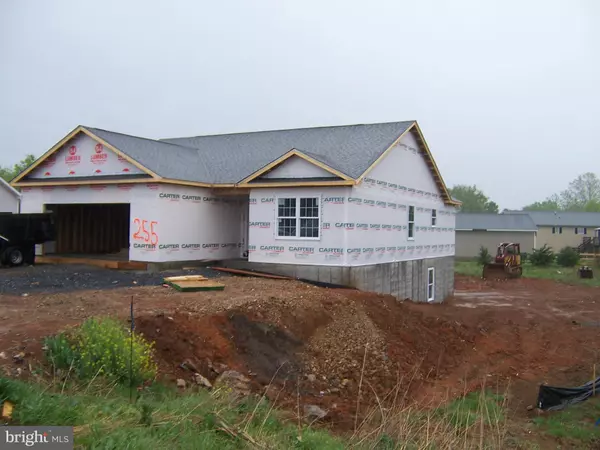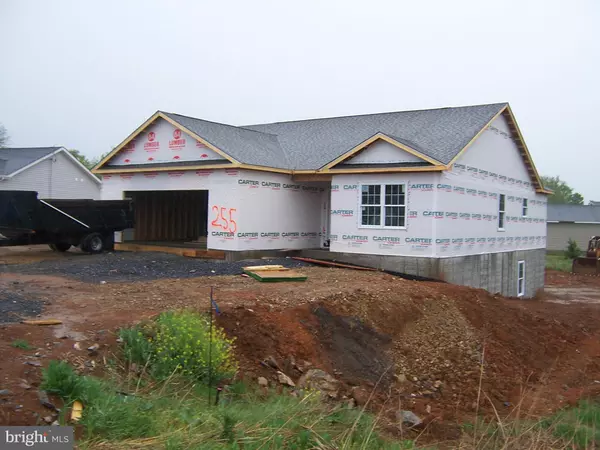$335,000
$335,000
For more information regarding the value of a property, please contact us for a free consultation.
290 HANNAH LANE Bunker Hill, WV 25413
3 Beds
2 Baths
1,480 SqFt
Key Details
Sold Price $335,000
Property Type Single Family Home
Sub Type Detached
Listing Status Sold
Purchase Type For Sale
Square Footage 1,480 sqft
Price per Sqft $226
Subdivision Elizabeth Station
MLS Listing ID WVBE2018354
Sold Date 07/17/23
Style Raised Ranch/Rambler
Bedrooms 3
Full Baths 2
HOA Fees $12/ann
HOA Y/N Y
Abv Grd Liv Area 1,480
Originating Board BRIGHT
Year Built 2023
Tax Year 2022
Lot Size 0.360 Acres
Acres 0.36
Property Description
NEW RANCHER UNDER ROOF-ALL ON MAIN LEVEL WITH LAUNDRY MAIN LEVEL-FULL BASEMENT WITH ROUGH IN BATH FOR FUTURE USE- 3 BEDROOM -MASTER WITH FULL BATH -WALK IN CLOSET MAIN BATH BETWEEN OTHER 2 BEDROOMS -OPEN LIVING AREA-CATHEDRAL CEILINGS-BUYER MAY IF PURSHASE EARY HAVE SOME PICKS IF NOT ORDERED--KITCHEN -ISLAND GRANITE TOPS-BUMB-OUT DINNING AREA-NO DECK-FULL BASEMENT WALK OUT GIVE YOU UNDER 3000SQ FT IF BASEMENT IS FINISHED AT LATER DATE--HAS ALL YOUR WANTS--2 CAR GARAGE WITH PAVED DRIVEWAY -GARAGE DOOR OPENER-AN SIDE DOOR- KITCHEN APPLIANCES WITH SALE- DUE NOT MISS THIS ONE ON A 1/3 OF AC. IN SOUTH BERKELEY CO. LESS THAN 4 MILES TO VA. LINE
Location
State WV
County Berkeley
Zoning NA
Direction West
Rooms
Other Rooms Basement
Basement Connecting Stairway, Daylight, Partial, Full, Outside Entrance, Poured Concrete, Rear Entrance, Rough Bath Plumb, Space For Rooms, Unfinished, Walkout Stairs, Walkout Level, Windows, Water Proofing System
Main Level Bedrooms 3
Interior
Interior Features Breakfast Area, Built-Ins, Butlers Pantry, Ceiling Fan(s), Combination Dining/Living, Combination Kitchen/Living, Dining Area, Entry Level Bedroom, Floor Plan - Open, Kitchen - Country, Kitchen - Island, Pantry, Recessed Lighting, Combination Kitchen/Dining, Tub Shower, Upgraded Countertops, Walk-in Closet(s)
Hot Water Electric
Heating Heat Pump(s)
Cooling Central A/C, Ceiling Fan(s)
Flooring Carpet, Luxury Vinyl Plank, Vinyl
Equipment Dishwasher, Disposal, Exhaust Fan, Icemaker, Microwave, Oven/Range - Electric, Refrigerator, Stainless Steel Appliances, Water Dispenser, Water Heater
Fireplace N
Window Features Double Hung,Double Pane,Energy Efficient,ENERGY STAR Qualified,Screens,Vinyl Clad
Appliance Dishwasher, Disposal, Exhaust Fan, Icemaker, Microwave, Oven/Range - Electric, Refrigerator, Stainless Steel Appliances, Water Dispenser, Water Heater
Heat Source Electric
Laundry Main Floor, Hookup, Has Laundry
Exterior
Garage Additional Storage Area, Garage - Front Entry, Garage Door Opener, Other
Garage Spaces 4.0
Utilities Available Cable TV Available, Electric Available, Phone Available, Sewer Available, Water Available
Waterfront N
Water Access N
View Mountain, Garden/Lawn
Roof Type Architectural Shingle
Street Surface Black Top
Accessibility Entry Slope <1'
Road Frontage Road Maintenance Agreement
Attached Garage 2
Total Parking Spaces 4
Garage Y
Building
Lot Description Adjoins - Open Space, Cleared, Front Yard, Rear Yard, Road Frontage, SideYard(s)
Story 2
Foundation Concrete Perimeter, Passive Radon Mitigation, Slab
Sewer Public Sewer
Water Public
Architectural Style Raised Ranch/Rambler
Level or Stories 2
Additional Building Above Grade, Below Grade
Structure Type Dry Wall,Cathedral Ceilings
New Construction Y
Schools
School District Berkeley County Schools
Others
Pets Allowed Y
Senior Community No
Tax ID O TAX RECORD
Ownership Fee Simple
SqFt Source Estimated
Horse Property N
Special Listing Condition Standard
Pets Description Cats OK, Dogs OK
Read Less
Want to know what your home might be worth? Contact us for a FREE valuation!

Our team is ready to help you sell your home for the highest possible price ASAP

Bought with Shanon f Levi • RE/MAX Roots






