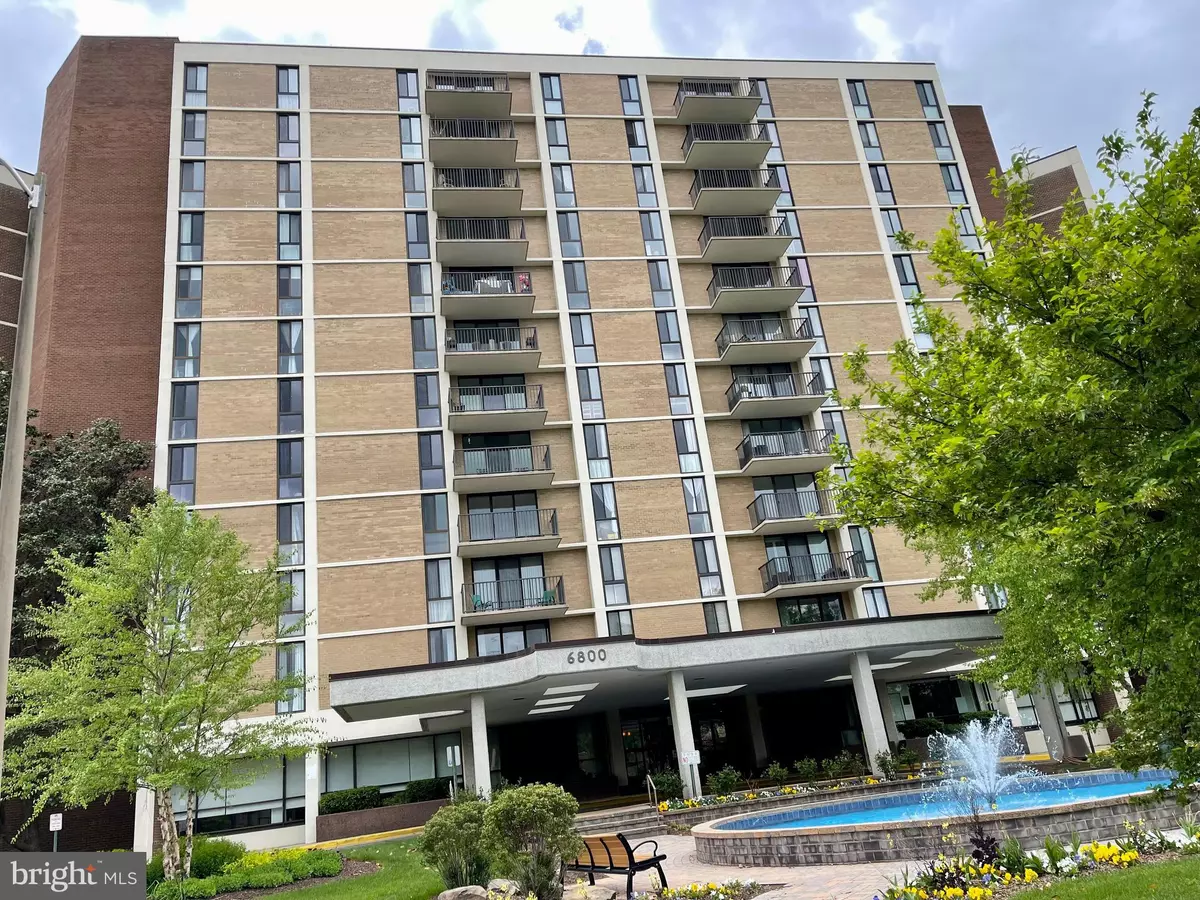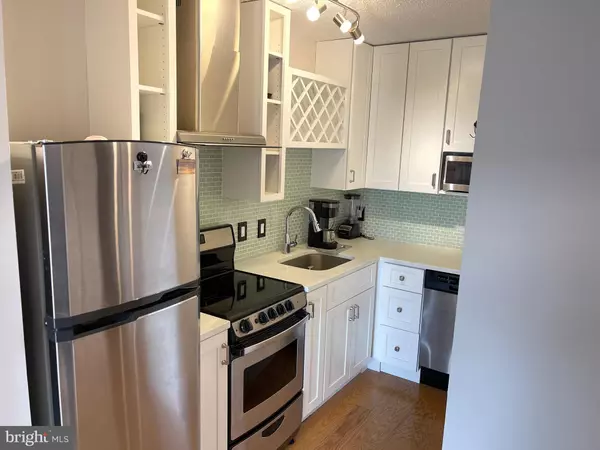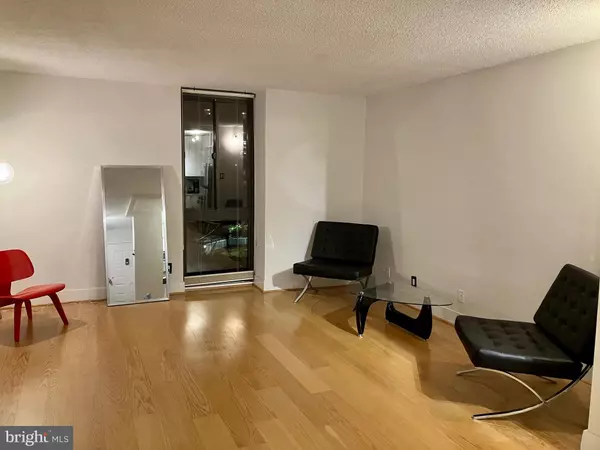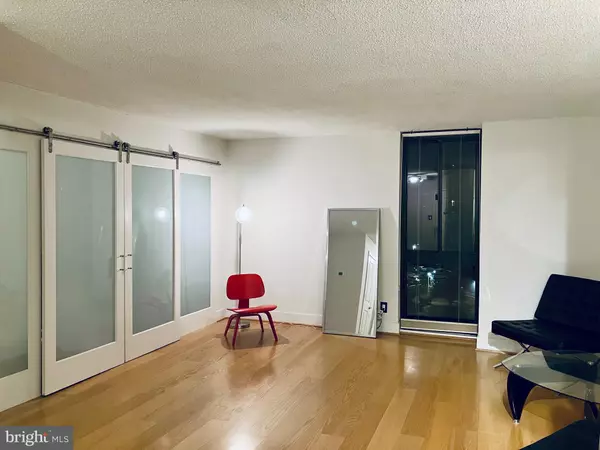$249,900
$249,900
For more information regarding the value of a property, please contact us for a free consultation.
6800 FLEETWOOD RD #814 Mclean, VA 22101
1 Bed
1 Bath
593 SqFt
Key Details
Sold Price $249,900
Property Type Condo
Sub Type Condo/Co-op
Listing Status Sold
Purchase Type For Sale
Square Footage 593 sqft
Price per Sqft $421
Subdivision Mclean House North
MLS Listing ID VAFX2124666
Sold Date 07/14/23
Style Contemporary
Bedrooms 1
Full Baths 1
Condo Fees $460/mo
HOA Y/N N
Abv Grd Liv Area 593
Originating Board BRIGHT
Year Built 1975
Annual Tax Amount $2,685
Tax Year 2022
Property Description
Fully renovated 1 bedroom-1 bathroom condo in a highly desirable zip code. Safe location with amiable and polite residents with concierge service. Gym, swimming, pool,, Sauna, tennis courts, basketball courts, picnic, and grill area. Highly rated friendly walking neighborhood.
Walking distance to Lidl grocery store, restaurants, parks, and entertainment. Short driving distance to Tyson's Corner and Galleria, George Washington Parkway, Georgetown, and downtown DC shops and museums. And many more.
“Hi-rise Condo, beautiful view on 8th floor, full of natural light”
Updated in 2018: engineer wood throughout, fully tiled bathroom and sliding glass walk-in shower, quartz bathroom sink, self-closing drawers, large walk-in closet, granite kitchen counter, all stainless steel appliances.
The condo fee includes all utilities. Available cable, washer and dryer hookups. Large washer and dryer machines a few doors down. Cats, birds, rabbits, ok. Service dog only
Location
State VA
County Fairfax
Zoning 340
Rooms
Main Level Bedrooms 1
Interior
Interior Features Built-Ins, Recessed Lighting, Walk-in Closet(s), Window Treatments, Upgraded Countertops
Hot Water Natural Gas
Heating Forced Air
Cooling Central A/C
Equipment Built-In Microwave, Dishwasher, Disposal, Oven/Range - Electric, Refrigerator
Fireplace N
Appliance Built-In Microwave, Dishwasher, Disposal, Oven/Range - Electric, Refrigerator
Heat Source Natural Gas
Laundry Common
Exterior
Amenities Available Beauty Salon, Common Grounds, Elevator, Fitness Center, Laundry Facilities, Pool - Outdoor, Sauna, Swimming Pool, Tennis Courts
Water Access N
Accessibility Elevator
Garage N
Building
Story 1
Unit Features Hi-Rise 9+ Floors
Sewer Public Sewer
Water Public
Architectural Style Contemporary
Level or Stories 1
Additional Building Above Grade, Below Grade
New Construction N
Schools
High Schools Mclean
School District Fairfax County Public Schools
Others
Pets Allowed Y
HOA Fee Include Air Conditioning,Common Area Maintenance,Electricity,Ext Bldg Maint,Heat,Lawn Maintenance,Management,Sewer,Snow Removal,Trash,Water
Senior Community No
Tax ID 0302 26 0814
Ownership Condominium
Security Features Desk in Lobby
Special Listing Condition Standard
Pets Allowed Cats OK, Number Limit
Read Less
Want to know what your home might be worth? Contact us for a FREE valuation!

Our team is ready to help you sell your home for the highest possible price ASAP

Bought with Saranya Harvey • Long & Foster Real Estate, Inc.





