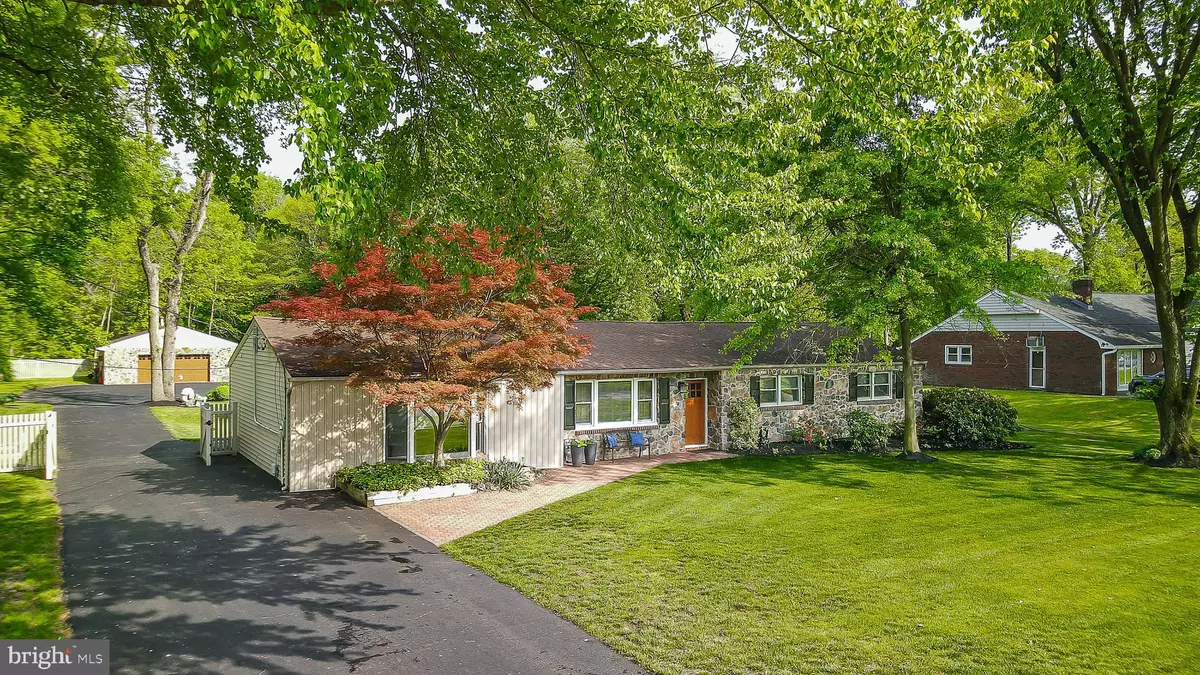$605,000
$599,900
0.9%For more information regarding the value of a property, please contact us for a free consultation.
120 WAVERLY AVE Mount Laurel, NJ 08054
3 Beds
2 Baths
2,378 SqFt
Key Details
Sold Price $605,000
Property Type Single Family Home
Sub Type Detached
Listing Status Sold
Purchase Type For Sale
Square Footage 2,378 sqft
Price per Sqft $254
Subdivision None Available
MLS Listing ID NJBL2046288
Sold Date 07/14/23
Style Ranch/Rambler
Bedrooms 3
Full Baths 2
HOA Y/N N
Abv Grd Liv Area 2,378
Originating Board BRIGHT
Year Built 1960
Annual Tax Amount $7,457
Tax Year 2022
Lot Size 1.630 Acres
Acres 1.63
Lot Dimensions 136.00 x 0.00
Property Description
This amazing and sprawling ranch home is filled with wonderful surprises! First of all it's meticulously maintained and thoughtfully upgraded/updated inside and out. The private location with a country feel is in the heart of Mount Laurel & near every major highway, shopping area and restaurant for your convenience. The grounds are immaculate and the lawn and landscaping is all kept in prime condition with the aid of an inground sprinkler system. *There is an unfenced area behind the property, with an access road, that is subdividable or buildable as an accessory dwelling to the home. Buyer will have to do their own due diligence with the township to understand all requirements/limitations.* There's a large driveway for ample parking for friends and family plus an oversized, heated 1,200 sq. ft detached, cinder block built garage ,complete with dedicated HVAC, & dual entry garage doors. Just wait till you feast your eyes on this amazing back yard paradise. A vinyl fence encloses lots of grassy area for you to enjoy plus an 16x32 inground, saltwater pool surrounded by cool decking for under-foot comfort. The pool has a vinyl liner, construction steel sides and a concrete bottom with drain. There's also a pool alarm for everyone's safety and peace of mind. The back of the home also has a full cement patio/covered porch where you can entertain, dine and relax as everyone enjoys all this back yard has to offer. The best is yet to come, as you step through the front door. We told you it was all updated, but it's also really beautiful. It's open and bright, with hardwood, LVP, tile and carpeting; freshly painted walls in the most soothing and cheerful tones; an open floor plan that's not commonly found in homes of this era. You'll have great gathering spaces as well as lots of spaces to relax in solitude. Those things are so important in today's world and this home offers you all of them. The Kitchen is showcased by white cabinetry, a full complement of newer stainless steel appliances, an electric cooktop, granite countertops and sparkling subway tiled backsplash. The custom center island adds a very cool touch to this highly functional Kitchen area. There's also lots of recessed lighting to help with your workspace. A Sunroom expansion on the home has a vaulted ceiling, sliding glass doors to the patio area, a great seated wetbar and there's even enough space for a casual dining table. You'll find this area the perfect spot for entertaining and easy access to your outdoor paradise. There are 3 generously sized bedrooms and 2 beautiful, all upgraded full bathrooms. There's a Laundry Room with full size, stacked washer/dryer, additional storage cabinetry and an extra storage room. This home is highly energy efficient with newer HVAC, blown in attic insulation and the septic system has just been fully pumped. This home is very special in this location and it offers you easy one floor living with everything you need to enjoy life in style. In case you haven't heard, the market is still running very hot and a special home such as this one will sell very, very fast. Unfortunately only one lucky person can buy it, and it should be you! Make a plan today!
Location
State NJ
County Burlington
Area Mount Laurel Twp (20324)
Zoning RES
Rooms
Other Rooms Living Room, Dining Room, Primary Bedroom, Bedroom 2, Bedroom 3, Kitchen, Family Room, Sun/Florida Room, Primary Bathroom
Main Level Bedrooms 3
Interior
Interior Features Attic, Attic/House Fan, Breakfast Area, Built-Ins, Carpet, Entry Level Bedroom, Family Room Off Kitchen, Floor Plan - Open, Primary Bath(s), Recessed Lighting, Stall Shower, Tub Shower, Upgraded Countertops, Wet/Dry Bar, Window Treatments, Wood Floors, Other
Hot Water Natural Gas
Heating Baseboard - Hot Water
Cooling Central A/C, Programmable Thermostat
Flooring Hardwood, Ceramic Tile, Carpet, Luxury Vinyl Plank
Equipment Built-In Microwave, Cooktop, Dishwasher, Dryer, Stainless Steel Appliances, Washer
Fireplace N
Window Features Bay/Bow,Casement,Double Hung,Energy Efficient,Screens,Vinyl Clad
Appliance Built-In Microwave, Cooktop, Dishwasher, Dryer, Stainless Steel Appliances, Washer
Heat Source Natural Gas
Laundry Main Floor
Exterior
Exterior Feature Porch(es)
Parking Features Other
Garage Spaces 8.0
Fence Partially, Rear, Vinyl
Pool Heated, In Ground, Saltwater, Vinyl, Other, Filtered, Fenced
Water Access N
View Garden/Lawn, Trees/Woods
Roof Type Shingle
Accessibility 2+ Access Exits
Porch Porch(es)
Total Parking Spaces 8
Garage Y
Building
Lot Description Backs to Trees, Front Yard, Landscaping, Level, Partly Wooded, Private, Rear Yard
Story 1
Foundation Block
Sewer Private Septic Tank
Water Public
Architectural Style Ranch/Rambler
Level or Stories 1
Additional Building Above Grade, Below Grade
Structure Type Dry Wall,Vaulted Ceilings
New Construction N
Schools
High Schools Lenape H.S.
School District Mount Laurel Township Public Schools
Others
Senior Community No
Tax ID 24-01308-00013
Ownership Fee Simple
SqFt Source Estimated
Special Listing Condition Standard
Read Less
Want to know what your home might be worth? Contact us for a FREE valuation!

Our team is ready to help you sell your home for the highest possible price ASAP

Bought with Donna S Granacher • RE/MAX ONE Realty-Moorestown





