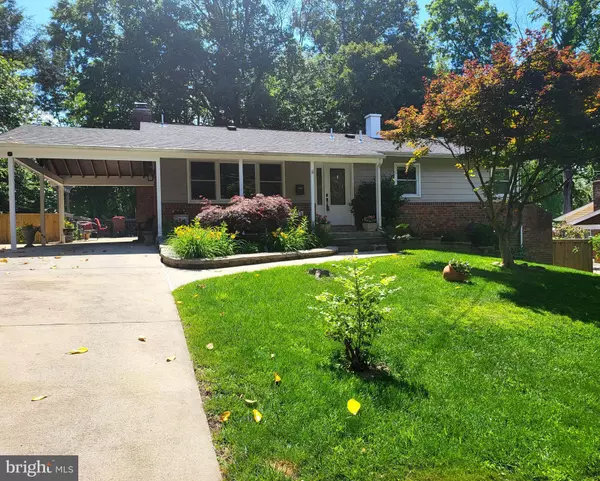$652,000
$655,000
0.5%For more information regarding the value of a property, please contact us for a free consultation.
5128 RUSSETT RD Rockville, MD 20853
4 Beds
3 Baths
2,176 SqFt
Key Details
Sold Price $652,000
Property Type Single Family Home
Sub Type Detached
Listing Status Sold
Purchase Type For Sale
Square Footage 2,176 sqft
Price per Sqft $299
Subdivision Rock Creek Manor
MLS Listing ID MDMC2096626
Sold Date 07/14/23
Style Ranch/Rambler
Bedrooms 4
Full Baths 3
HOA Y/N N
Abv Grd Liv Area 1,176
Originating Board BRIGHT
Year Built 1965
Annual Tax Amount $5,068
Tax Year 2022
Lot Size 10,725 Sqft
Acres 0.25
Property Description
You can stop looking – you have found your Shangri-La in the prestigious subdivision of Rock Creek Manor!! The beautifully manicured grounds feature a private oasis for morning coffee, BBQ's, evening wine and room to roam and have fun!
Stroll down the walkway to your private table & chairs in the Pergola area! Feel free to admire the lush green garden landscaping! The upper-level Deck area, features a space for the grill and plenty of room for outdoor parties! The lower-level Patio area showcases large terra cotta urns with plantings and offers you even more room for fun, even a friendly game of H-O-R-S-E with the basketball hoop that conveys. The play equipment and hammock convey, and there is a fenced garden area to keep the deer away from your prized vegetables!
This lovingly and beautifully maintained sun-filled Rambler is one-level living at its finest! From the moment you arrive at the inviting covered, front stone porch, you’ll step into the welcoming ceramic tile foyer entry with guest closet and fall in love with the Living Room/Dining “L”, with large picture window showcasing the amazing views to the expansive yard and gardens!
The updated table space Kitchen with huge picture window and roll-up shades, boasts an abundance of cabinets, stainless-steel appliances with 5-burner gas cooking, granite counter tops, subway tile backsplash, and ceramic tile flooring. Exit to side yard, carport, and deck.
The Owner's Suite with plenty of natural light from the corner windows, offers a double-door closet, ceiling fan with lights, and wood flooring. The updated private Ensuite shower Bath has designer tilework and marble flooring.
The main level also offers 2 additional family size Bedrooms, 1 with ceiling fan, and an additional Full Hall Tub Bath with floating vanity and vessel sink, designer tilework, and tile flooring. Linen closet in the Hall.
A daylight walk-out lower-level Rec Room features a brick, wood-burning fireplace with a large brick hearth. And features access to the lower-level Patio, yard and gardens through glass doors.
Lower-level BR#4 has a large window with views of the rear yard and gardens, recessed lighting, and closet.
The 3rd full shower Bath has a vanity sink, glass-enclosed shower, tile flooring, and recessed lighting.
The Party Kitchen boasts white cabinets, stainless appliances, built-in microwave, tile flooring, and a side entrance/exit to the enclosed fenced yard.
Laundry / storage room with speckle-painted floor has dual access from the Rec Room or the hallway near the 3rd full Bath. Laundry Room has a full-sized washer/dryer and a separate freezer.
This lovingly and beautifully maintained family home is conveniently located near the Rock Creek Village Shopping Center, Rock Creek Park with its many trails, places of worship, schools, bus stops and to Rockville and/or Twinbrook Metros!
Additional features are updated baths, gleaming wood floors on the majority of the main living level, tile flooring in the foyer, kitchens, and bathrooms, gas cooking, heat, C/AC, ceiling fans and designer and recessed lighting and designer window treatments throughout.
Updated electrical panel, windows and front door, baths, kitchen HVAC 13 years, roof 4 years old apx.
Extended driveway, covered side carport
This home is filled with happiness and loving memories ...start YOUR memories today...this is the home you have been waiting for!
Location
State MD
County Montgomery
Zoning R90
Rooms
Other Rooms Living Room, Dining Room, Primary Bedroom, Bedroom 2, Bedroom 3, Bedroom 4, Kitchen, Foyer, Laundry, Recreation Room, Storage Room, Bathroom 2, Bathroom 3, Primary Bathroom
Basement Walkout Level, Windows, Daylight, Full, Fully Finished, Interior Access, Outside Entrance, Side Entrance
Main Level Bedrooms 3
Interior
Interior Features 2nd Kitchen, Breakfast Area, Ceiling Fan(s), Combination Dining/Living, Entry Level Bedroom, Kitchen - Eat-In, Primary Bath(s), Recessed Lighting, Stall Shower, Tub Shower, Wood Floors, Window Treatments, Upgraded Countertops
Hot Water Natural Gas
Heating Forced Air
Cooling Central A/C
Flooring Ceramic Tile, Hardwood
Fireplaces Number 1
Fireplaces Type Screen, Brick, Mantel(s), Wood
Equipment Built-In Microwave, Dishwasher, Disposal, Dryer, Extra Refrigerator/Freezer, Freezer, Icemaker, Oven/Range - Electric, Oven/Range - Gas, Refrigerator, Stainless Steel Appliances, Washer, Water Heater
Furnishings No
Fireplace Y
Window Features Replacement
Appliance Built-In Microwave, Dishwasher, Disposal, Dryer, Extra Refrigerator/Freezer, Freezer, Icemaker, Oven/Range - Electric, Oven/Range - Gas, Refrigerator, Stainless Steel Appliances, Washer, Water Heater
Heat Source Natural Gas
Laundry Dryer In Unit, Washer In Unit
Exterior
Exterior Feature Patio(s)
Garage Spaces 6.0
Fence Privacy
Waterfront N
Water Access N
View Garden/Lawn, Scenic Vista
Roof Type Shingle
Street Surface Black Top
Accessibility None
Porch Patio(s)
Road Frontage City/County
Parking Type Attached Carport, Driveway, On Street
Total Parking Spaces 6
Garage N
Building
Story 2
Foundation Block, Slab
Sewer Public Sewer
Water Public
Architectural Style Ranch/Rambler
Level or Stories 2
Additional Building Above Grade, Below Grade
Structure Type Dry Wall
New Construction N
Schools
Elementary Schools Rock Creek Valley
Middle Schools Earle B. Wood
High Schools Rockville
School District Montgomery County Public Schools
Others
Pets Allowed Y
Senior Community No
Tax ID 161301424104
Ownership Fee Simple
SqFt Source Assessor
Acceptable Financing Cash, Conventional
Listing Terms Cash, Conventional
Financing Cash,Conventional
Special Listing Condition Standard
Pets Description No Pet Restrictions
Read Less
Want to know what your home might be worth? Contact us for a FREE valuation!

Our team is ready to help you sell your home for the highest possible price ASAP

Bought with Piin D Hsieh • United Realty, Inc.






