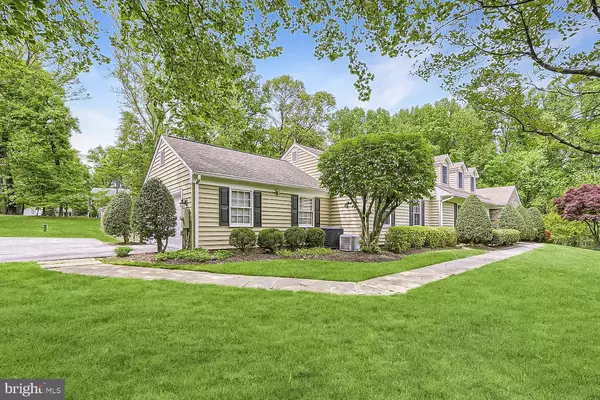$1,150,000
$1,150,000
For more information regarding the value of a property, please contact us for a free consultation.
15014 SPRING MEADOWS DR Germantown, MD 20874
5 Beds
6 Baths
6,722 SqFt
Key Details
Sold Price $1,150,000
Property Type Single Family Home
Sub Type Detached
Listing Status Sold
Purchase Type For Sale
Square Footage 6,722 sqft
Price per Sqft $171
Subdivision Spring Meadows
MLS Listing ID MDMC2087968
Sold Date 07/10/23
Style Traditional
Bedrooms 5
Full Baths 4
Half Baths 2
HOA Y/N N
Abv Grd Liv Area 4,722
Originating Board BRIGHT
Year Built 1989
Annual Tax Amount $10,784
Tax Year 2022
Lot Size 2.000 Acres
Acres 2.0
Property Description
Welcome home to 15014 Spring Meadows. Offering over 6,000 sq ft and nestled in the highly sought-after, quiet, and serene Spring Meadows neighborhood. As you step inside, the elegant dining room invites you to host dinner parties and make unforgettable memories with floor-to-ceiling windows, chair railings, and beautiful hardwood floors. The expansive kitchen is a chef's dream, with stunning granite counters, gorgeous cabinetry offering ample storage, double ovens, a cooktop, and a large island with bar seating. The breakfast nook is thoughtfully positioned off the kitchen, with beautiful views of the backyard, making it a great spot to start your day. Whether you're having a tv night or enjoying a quiet evening at home, the well-placed family room is sure to impress. As you step outside and into the backyard, you'll be greeted by a stunning outdoor oasis that's optimal for relaxing, entertaining, and savoring the great outdoors. One of the standout features of this backyard is the patio, which provides the ideal private space for grilling, soaking up the sun, or appreciating a quiet evening at home. A portion of the backyard is already fenced for the garden of your dreams. With two acres of land, you'll be struck by the natural beauty and peaceful ambiance this property has to offer! The first-floor owner's retreat is truly impressive, boasting built-in storage in the walk-in closet and a vast ensuite bathroom with a luxurious jacuzzi tub. Natural light floods this beautiful space, creating a tranquil atmosphere. Two additional rooms on the main floor offer flexible space that can adapt to your lifestyle whether you need a home office, guest bedroom, in-law room, or playroom. A custom addition was made in 2007 to provide even more space and comfort on the second floor of this incredible home. The second floor features three spacious bedrooms, each with lots of natural light, NEW CARPET, and abundant storage. Rounding out the top floor are two substantially sized full bathrooms which are thoughtfully designed, providing a desirable blend of style and function. The generously sized walkout basement offers the perfect place to host a movie night, party, or simply relax. The basement also offers NEW CARPET, a bonus room, great for an exercise space or office, and a generous full bathroom with a lavish jacuzzi tub. Storage galore! Aptly placed two car garage. SECONDS FROM DARNESTOWN! Just around the corner from the Darnestown Swim and Racquet Club as shown in the aerial photos. Darnestown Disc Golf Course, local wineries, hiking trails, and more are minutes away. Commuters will love the close proximity to I-270. Schedule your private tour today.***Photos have been virtually staged***Don’t miss the 3-D tour!***$400 from the sale of this home will go to Baltimore Youth!!**
Location
State MD
County Montgomery
Zoning RC
Direction East
Rooms
Basement Other
Main Level Bedrooms 2
Interior
Interior Features Built-Ins, Carpet, Ceiling Fan(s), Chair Railings, Entry Level Bedroom, Family Room Off Kitchen, Floor Plan - Open, Kitchen - Island, Recessed Lighting, Upgraded Countertops, Wainscotting, Walk-in Closet(s), Window Treatments, Wood Floors, WhirlPool/HotTub, Stall Shower, Tub Shower, Primary Bath(s), Formal/Separate Dining Room, Breakfast Area, Bar
Hot Water Natural Gas
Heating Central, Zoned, Heat Pump(s), Heat Pump - Gas BackUp
Cooling Central A/C, Ceiling Fan(s)
Fireplaces Number 2
Heat Source Natural Gas
Exterior
Exterior Feature Patio(s)
Garage Garage - Side Entry, Garage Door Opener
Garage Spaces 2.0
Fence Rear, Wood
Utilities Available Natural Gas Available
Waterfront N
Water Access N
View Garden/Lawn, Trees/Woods
Accessibility Other, Level Entry - Main
Porch Patio(s)
Attached Garage 2
Total Parking Spaces 2
Garage Y
Building
Story 3
Foundation Brick/Mortar, Concrete Perimeter, Block
Sewer Private Septic Tank
Water Well
Architectural Style Traditional
Level or Stories 3
Additional Building Above Grade, Below Grade
New Construction N
Schools
School District Montgomery County Public Schools
Others
Senior Community No
Tax ID 160602677728
Ownership Fee Simple
SqFt Source Assessor
Special Listing Condition Standard
Read Less
Want to know what your home might be worth? Contact us for a FREE valuation!

Our team is ready to help you sell your home for the highest possible price ASAP

Bought with Wendy I Banner • Long & Foster Real Estate, Inc.






