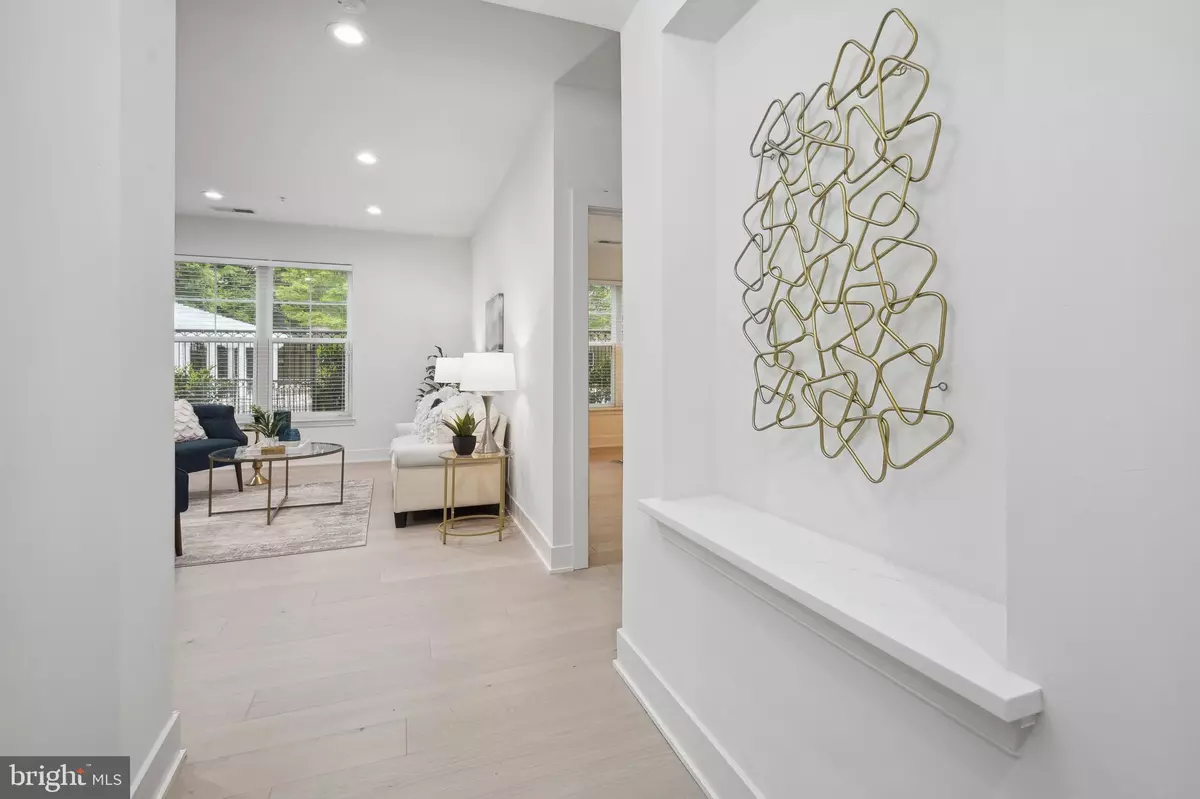$450,000
$498,000
9.6%For more information regarding the value of a property, please contact us for a free consultation.
11800 OLD GEORGETOWN RD #1328 Rockville, MD 20852
2 Beds
2 Baths
1,234 SqFt
Key Details
Sold Price $450,000
Property Type Condo
Sub Type Condo/Co-op
Listing Status Sold
Purchase Type For Sale
Square Footage 1,234 sqft
Price per Sqft $364
Subdivision White Flint Station
MLS Listing ID MDMC2091756
Sold Date 07/07/23
Style Contemporary
Bedrooms 2
Full Baths 2
Condo Fees $895/mo
HOA Y/N N
Abv Grd Liv Area 1,234
Originating Board BRIGHT
Year Built 1999
Annual Tax Amount $4,030
Tax Year 2022
Property Description
Exceptionally rare, totally renovated and gutted (down to the drywall, lighting, doors) 2 BR 2 BA residence in White Flint Station, one of the most ideally located and amenity-rich buildings in sought-after North Bethesda. This terrace-level condo with pool views has LVT hardwood flooring throughout, a top-of-the-line kitchen featuring high-end Miele gas range, refrigerator, dishwasher, and built-in microwave, custom cabinetry with special bar/coffee station, quartz countertops, and antiqued gold finishes. The primary suite has an en suite bath with long vanity, dual sinks, and custom shower with cobalt tile accents. There is also an expansive walk-in closet. The second bedroom features an en suite bath with floating vanity, wood accents, and custom shower. A laundry room with Miele washer and dryer, and custom cabinetry for storage, completes the residence. New hot water heater. This unit comes with a dedicated space in the attached parking garage. White Flint Station is a full-service building with concierge service, on-site management, on-site maintenance team, pool, fitness center, and party room. Ideally located in the heart of North Bethesda, close to Metro, shopping, and dining. It's the Pike & Rose location and the Pike & Rose aesthetic at an incredible value.
Location
State MD
County Montgomery
Zoning TSM
Rooms
Main Level Bedrooms 2
Interior
Interior Features Breakfast Area, Built-Ins, Ceiling Fan(s), Combination Dining/Living, Entry Level Bedroom, Floor Plan - Open, Kitchen - Gourmet, Pantry, Recessed Lighting, Upgraded Countertops, Walk-in Closet(s), Wet/Dry Bar, Window Treatments
Hot Water Natural Gas
Heating Forced Air
Cooling Central A/C
Equipment Built-In Microwave, Dishwasher, Disposal, Dryer - Front Loading, Exhaust Fan, Washer - Front Loading, Water Heater, Stainless Steel Appliances, Refrigerator, Oven/Range - Gas, Range Hood
Furnishings No
Fireplace N
Appliance Built-In Microwave, Dishwasher, Disposal, Dryer - Front Loading, Exhaust Fan, Washer - Front Loading, Water Heater, Stainless Steel Appliances, Refrigerator, Oven/Range - Gas, Range Hood
Heat Source Natural Gas
Laundry Washer In Unit, Dryer In Unit, Main Floor
Exterior
Garage Other
Garage Spaces 1.0
Parking On Site 1
Amenities Available Elevator, Party Room, Pool - Outdoor, Fitness Center, Library, Reserved/Assigned Parking
Waterfront N
Water Access N
Accessibility Doors - Lever Handle(s), Elevator, Level Entry - Main
Total Parking Spaces 1
Garage Y
Building
Story 1
Unit Features Mid-Rise 5 - 8 Floors
Sewer Public Sewer
Water Public
Architectural Style Contemporary
Level or Stories 1
Additional Building Above Grade, Below Grade
New Construction N
Schools
School District Montgomery County Public Schools
Others
Pets Allowed Y
HOA Fee Include Common Area Maintenance,Custodial Services Maintenance,Ext Bldg Maint,Health Club,Insurance,Pool(s),Trash,Management
Senior Community No
Tax ID 160403546350
Ownership Condominium
Security Features Smoke Detector
Acceptable Financing Cash, Conventional, FHA, VA
Listing Terms Cash, Conventional, FHA, VA
Financing Cash,Conventional,FHA,VA
Special Listing Condition Standard
Pets Description Size/Weight Restriction, Dogs OK, Cats OK, Case by Case Basis
Read Less
Want to know what your home might be worth? Contact us for a FREE valuation!

Our team is ready to help you sell your home for the highest possible price ASAP

Bought with Julia S Gertler • Long & Foster Real Estate, Inc.






