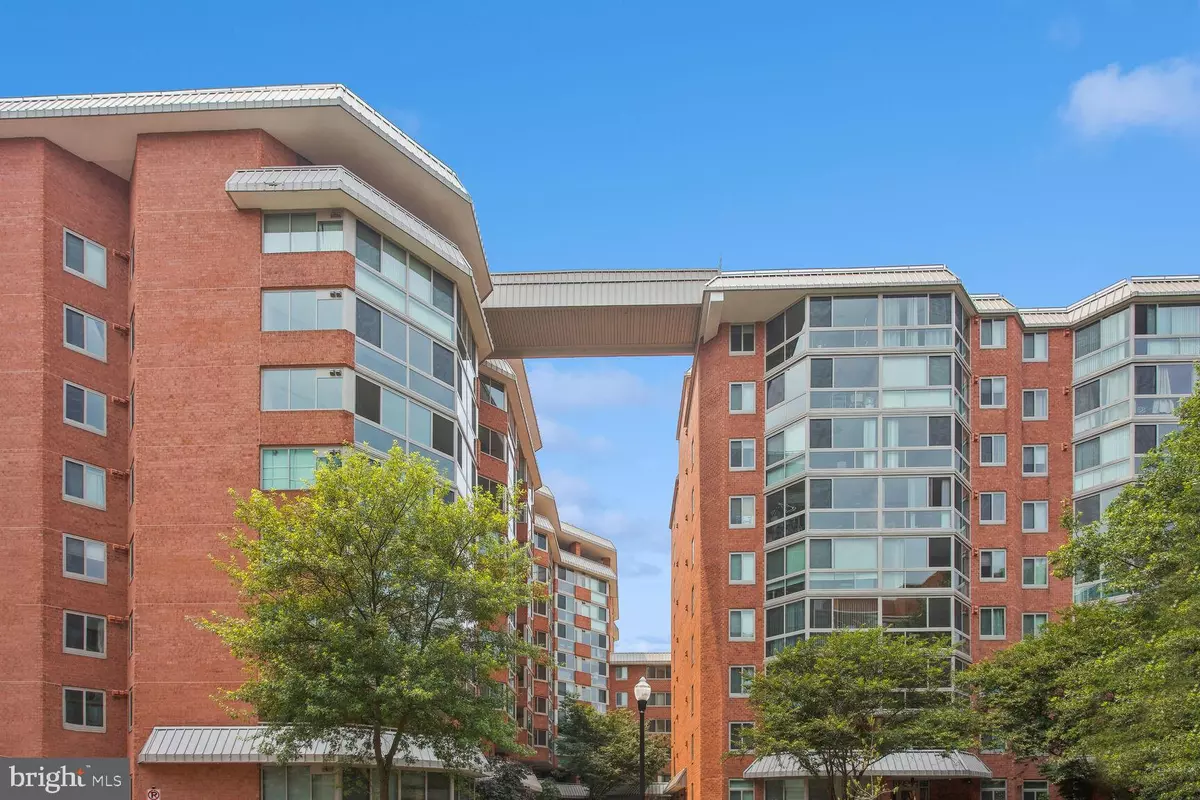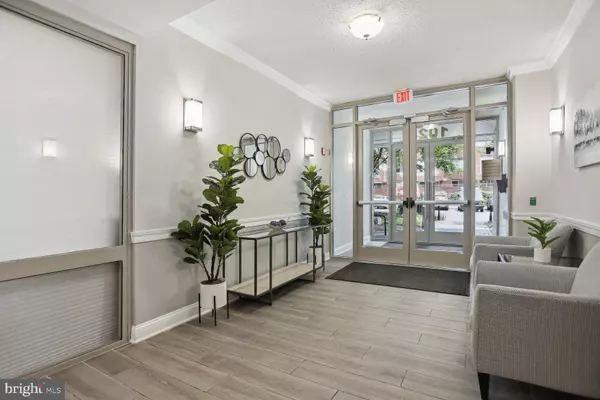$534,500
$534,500
For more information regarding the value of a property, please contact us for a free consultation.
1024 N UTAH ST #721 Arlington, VA 22201
2 Beds
2 Baths
914 SqFt
Key Details
Sold Price $534,500
Property Type Condo
Sub Type Condo/Co-op
Listing Status Sold
Purchase Type For Sale
Square Footage 914 sqft
Price per Sqft $584
Subdivision Westview At Ballston Metro
MLS Listing ID VAAR2031822
Sold Date 07/07/23
Style Contemporary
Bedrooms 2
Full Baths 2
Condo Fees $808/mo
HOA Y/N N
Abv Grd Liv Area 914
Originating Board BRIGHT
Year Built 2005
Annual Tax Amount $5,503
Tax Year 2022
Property Description
Rarely available 2BR, 2BA condo with GARAGE PARKING in super-convenient and popular Westview At Ballston Metro Condominium! This 7th floor "Berman" model features 914 SF of spacious living, a West-facing, light-filled, enclosed sunroom; updated kitchen with stainless steel appliances and granite countertops; and large bedrooms both with walk-in closets and fresh carpet. Westview At Ballston boasts a rooftop pool/sundeck, fitness center, business center, community/party room, outdoor grilling area, electric charging & car wash station, new windows, and fully renovated common areas. At Westview, you'll be just steps away from both the Ballston & VA Square metros, and all of the wonderful shops and restaurants of the Ballston Quarter area. Already in the heart of Arlington, you're only minutes away from I-66, Reagan National Airport, Clarendon, Rosslyn, Amazon HQ2 & Washington, DC. Don't miss this opportunity!
Location
State VA
County Arlington
Zoning RC
Rooms
Other Rooms Living Room, Dining Room, Primary Bedroom, Bedroom 2, Kitchen, Sun/Florida Room, Bathroom 2, Primary Bathroom
Main Level Bedrooms 2
Interior
Interior Features Carpet, Ceiling Fan(s), Combination Dining/Living, Dining Area, Floor Plan - Open, Primary Bath(s), Upgraded Countertops, Walk-in Closet(s), Wood Floors
Hot Water Natural Gas
Heating Forced Air
Cooling Central A/C, Ceiling Fan(s)
Flooring Carpet, Hardwood, Ceramic Tile
Equipment Dishwasher, Disposal, Dryer, Exhaust Fan, Microwave, Oven/Range - Electric, Refrigerator, Stainless Steel Appliances, Washer, Washer/Dryer Stacked
Furnishings No
Fireplace N
Appliance Dishwasher, Disposal, Dryer, Exhaust Fan, Microwave, Oven/Range - Electric, Refrigerator, Stainless Steel Appliances, Washer, Washer/Dryer Stacked
Heat Source Electric
Laundry Dryer In Unit, Washer In Unit
Exterior
Exterior Feature Balcony, Enclosed
Garage Underground, Basement Garage
Garage Spaces 1.0
Utilities Available Cable TV Available, Electric Available, Phone Available, Sewer Available, Water Available
Amenities Available Common Grounds, Concierge, Elevator, Exercise Room, Fitness Center, Pool - Outdoor, Reserved/Assigned Parking, Security, Swimming Pool
Waterfront N
Water Access N
View Scenic Vista
Accessibility 32\"+ wide Doors, 36\"+ wide Halls, Elevator
Porch Balcony, Enclosed
Attached Garage 1
Total Parking Spaces 1
Garage Y
Building
Story 1
Unit Features Hi-Rise 9+ Floors
Sewer Public Sewer
Water Public
Architectural Style Contemporary
Level or Stories 1
Additional Building Above Grade, Below Grade
Structure Type Dry Wall
New Construction N
Schools
Elementary Schools Ashlawn
Middle Schools Swanson
High Schools Washington-Liberty
School District Arlington County Public Schools
Others
Pets Allowed Y
HOA Fee Include Common Area Maintenance,Ext Bldg Maint,Insurance,Lawn Maintenance,Management,Parking Fee,Pool(s),Reserve Funds,Sewer,Snow Removal,Trash,Water
Senior Community No
Tax ID 14-017-216
Ownership Condominium
Special Listing Condition Standard
Pets Description Case by Case Basis
Read Less
Want to know what your home might be worth? Contact us for a FREE valuation!

Our team is ready to help you sell your home for the highest possible price ASAP

Bought with Jim T Winn • RE/MAX Realty Group






