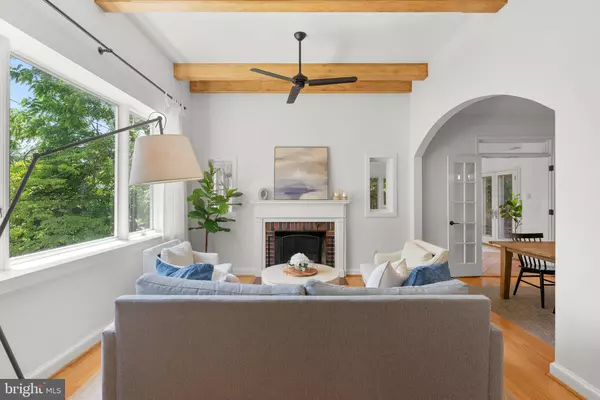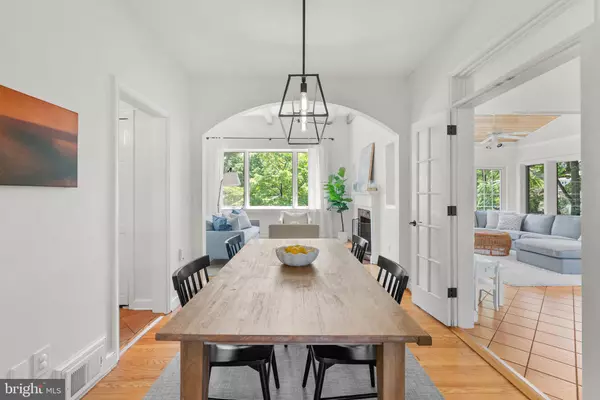$910,000
$825,000
10.3%For more information regarding the value of a property, please contact us for a free consultation.
208 LEXINGTON DR Silver Spring, MD 20901
3 Beds
3 Baths
2,414 SqFt
Key Details
Sold Price $910,000
Property Type Single Family Home
Sub Type Detached
Listing Status Sold
Purchase Type For Sale
Square Footage 2,414 sqft
Price per Sqft $376
Subdivision Woodmoor
MLS Listing ID MDMC2094754
Sold Date 07/07/23
Style Cape Cod
Bedrooms 3
Full Baths 3
HOA Y/N N
Abv Grd Liv Area 1,939
Originating Board BRIGHT
Year Built 1936
Annual Tax Amount $5,637
Tax Year 2022
Lot Size 6,762 Sqft
Acres 0.16
Property Description
*Woodmoor* This lovely cape-style house offers stunning natural light, a unique floor plan & functional spaces. Upon entering through the front porch, you step into the center hall which leads to the elegant living room with high vaulted ceiling and a fireplace. The dining room is open to the living room making this the perfect home for entertaining. The freshly updated kitchen kitchen is well-appointed with a gas cooktop, white countertops, and an eat-in area. Don't miss the butler's pantry off the kitchen with access to the first floor laundry; washer and dryer. Off of the stunning living room is the huge sunroom/family room, which has radiant heat tiled flooring and doors that lead to the rear patio and flat back yard. There are 2 ample size bedrooms located on the main level with a full bathroom. The upper level of the house is dedicated to the master suite, which includes a full bathroom and an enormous walk-in closet. The lower level offers even more room for additional gathering space or a home office/gym. The 3rd full bathroom is located in the lower level as well as access to the generous storage room and the attached garage.
Here's What You'll Love About This House
Newly painted throughout (2020-23)
New refrigerator (2023)
New living room ceiling fan (2022)
New washer/dryer (2021)
New landscaping and privacy fence (2021)
Here's What's Nearby
0.4 mi to Pinecrest Park
0.4 mi to Woodmoor Shopping Center
0.7 mi to Northwest Branch Trail
0.8 mi to Trader Joe's
0.8 mi to Beltway/495
2.4 mi to Downtown Silver Spring
2.5 mi to Silver Spring Metro
Location
State MD
County Montgomery
Zoning R60
Direction South
Rooms
Other Rooms Living Room, Dining Room, Primary Bedroom, Bedroom 2, Bedroom 3, Kitchen, Family Room, Foyer, Sun/Florida Room, Laundry, Utility Room, Bathroom 3, Primary Bathroom
Basement Other
Main Level Bedrooms 2
Interior
Interior Features Entry Level Bedroom, Kitchen - Table Space, Recessed Lighting, Wood Floors, Primary Bath(s), Formal/Separate Dining Room, Ceiling Fan(s), Butlers Pantry
Hot Water Natural Gas
Heating Forced Air, Heat Pump(s), Radiant
Cooling Central A/C
Flooring Hardwood, Ceramic Tile
Fireplaces Number 1
Fireplaces Type Fireplace - Glass Doors
Equipment Central Vacuum, Cooktop, Dishwasher, Disposal, Dryer, Microwave, Oven - Self Cleaning, Refrigerator, Stainless Steel Appliances, Washer - Front Loading, Washer/Dryer Stacked, Water Heater
Furnishings No
Fireplace Y
Window Features Double Pane,Energy Efficient
Appliance Central Vacuum, Cooktop, Dishwasher, Disposal, Dryer, Microwave, Oven - Self Cleaning, Refrigerator, Stainless Steel Appliances, Washer - Front Loading, Washer/Dryer Stacked, Water Heater
Heat Source Natural Gas
Laundry Main Floor
Exterior
Parking Features Basement Garage, Built In, Garage - Front Entry, Garage Door Opener, Inside Access, Oversized
Garage Spaces 3.0
Fence Board, Rear, Other
Water Access N
Accessibility None
Attached Garage 1
Total Parking Spaces 3
Garage Y
Building
Lot Description Landscaping
Story 3
Foundation Block
Sewer Public Sewer
Water Public
Architectural Style Cape Cod
Level or Stories 3
Additional Building Above Grade, Below Grade
New Construction N
Schools
School District Montgomery County Public Schools
Others
Senior Community No
Tax ID 161301084607
Ownership Fee Simple
SqFt Source Assessor
Special Listing Condition Standard
Read Less
Want to know what your home might be worth? Contact us for a FREE valuation!

Our team is ready to help you sell your home for the highest possible price ASAP

Bought with Maureen Doyle • Long & Foster Real Estate, Inc.





