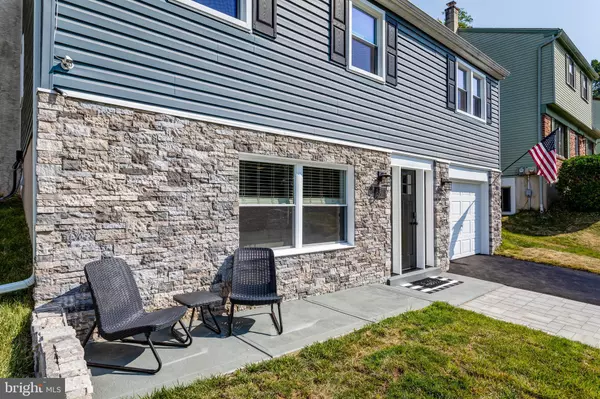$480,000
$480,000
For more information regarding the value of a property, please contact us for a free consultation.
314 FRANCIS DR Havertown, PA 19083
3 Beds
2 Baths
2,112 SqFt
Key Details
Sold Price $480,000
Property Type Single Family Home
Sub Type Detached
Listing Status Sold
Purchase Type For Sale
Square Footage 2,112 sqft
Price per Sqft $227
Subdivision Westgate Hills
MLS Listing ID PADE2047720
Sold Date 06/30/23
Style Bi-level
Bedrooms 3
Full Baths 2
HOA Y/N N
Abv Grd Liv Area 2,112
Originating Board BRIGHT
Year Built 1978
Annual Tax Amount $8,753
Tax Year 2023
Lot Size 6,534 Sqft
Acres 0.15
Lot Dimensions 50.00 x 125.00
Property Description
Unbelievable opportunity in Havertown. This absolutely Stunning 3 Bed 2 Full Bath Single with a completely brand new exterior will without question blow you away. Pull down the double cul-de-sac street, into the private driveway with paver walk addition and walk into the First Level: The modern vibes shine in this family room space, pure privacy, style and sophistication, plank flooring, stacked stone fireplace and neutral tones. A full bathroom with walk in shower stall, nice office space, storage and utility area, and access to the Oversized one car garage! Upper Level: Refinished hardwood flooring throughout (2023), Wide Open floor plan, formal living room open to the kitchen dining area. Built in wrap around kitchen bench, cherry cabinets, granite countertops, backsplash, and under cabinet lighting. The formal living room walks out to the gorgeous composite Timber Tech deck with vinyl railings overlooking the private back yard. Three bedrooms and a completely updated Hall Bathroom with master bedroom access complete this level. Additional Upgrades Include: Exterior, roof, gutters, attic update, French doors, custom seating in kitchen (all 2016), Vanity in Main level, Vinyl Plank, Closet and shoe storage under stair well (2017), Custom Closet in master (2018), Automatic Garage Door Opener with Bluetooth (2019), Paver Walkway (2020), New hot water heater and Timber tech deck (2021), Hardwood refinish, vanity in upper level bath, laundry tub (2023).
Location
State PA
County Delaware
Area Haverford Twp (10422)
Zoning RES
Rooms
Other Rooms Living Room, Bedroom 2, Bedroom 3, Kitchen, Family Room, Bedroom 1, Full Bath
Basement Full
Interior
Hot Water Electric
Heating Forced Air
Cooling Central A/C
Fireplaces Number 1
Fireplace Y
Heat Source Oil, Electric
Exterior
Exterior Feature Patio(s), Deck(s)
Parking Features Garage - Front Entry
Garage Spaces 1.0
Water Access N
Accessibility None
Porch Patio(s), Deck(s)
Attached Garage 1
Total Parking Spaces 1
Garage Y
Building
Lot Description Front Yard, Rear Yard
Story 2
Foundation Other
Sewer Public Sewer
Water Public
Architectural Style Bi-level
Level or Stories 2
Additional Building Above Grade, Below Grade
New Construction N
Schools
Elementary Schools Lynnewood
Middle Schools Haverford
High Schools Haverford
School District Haverford Township
Others
Senior Community No
Tax ID 22-09-00953-86
Ownership Fee Simple
SqFt Source Assessor
Special Listing Condition Standard
Read Less
Want to know what your home might be worth? Contact us for a FREE valuation!

Our team is ready to help you sell your home for the highest possible price ASAP

Bought with John J Dolceamore • BHHS Fox&Roach-Newtown Square





