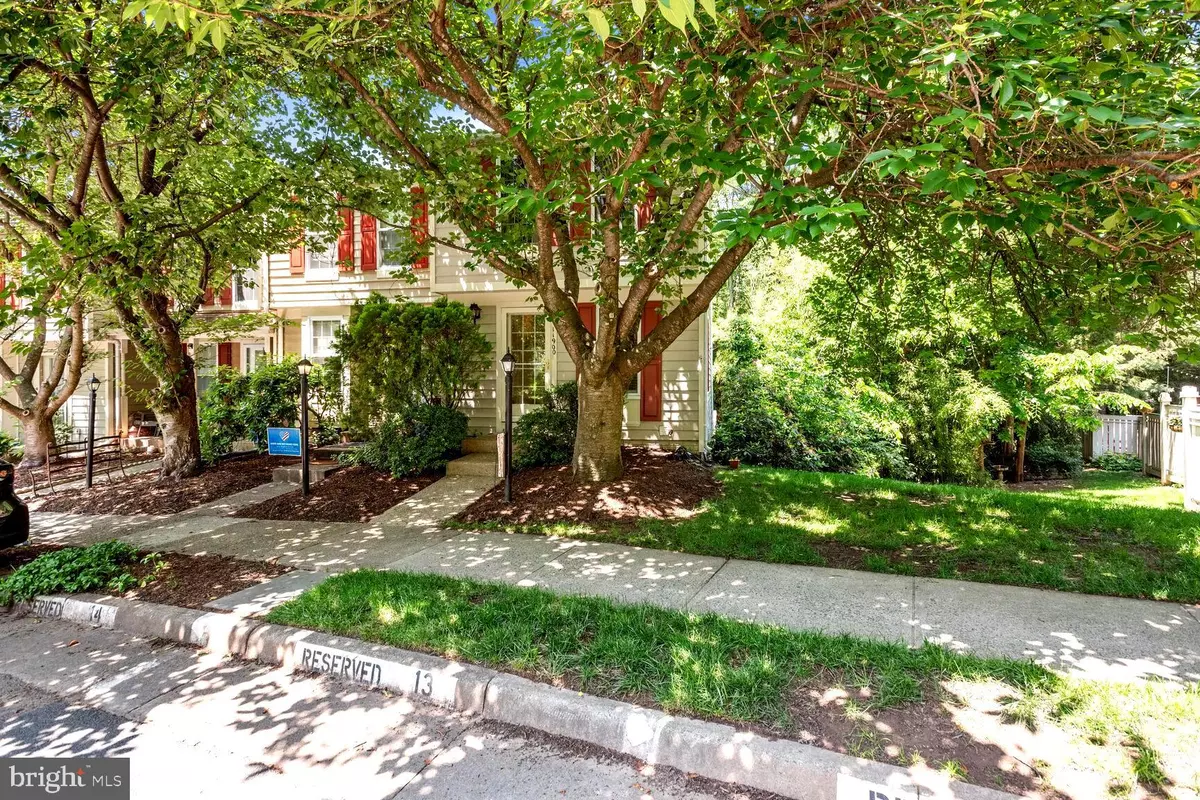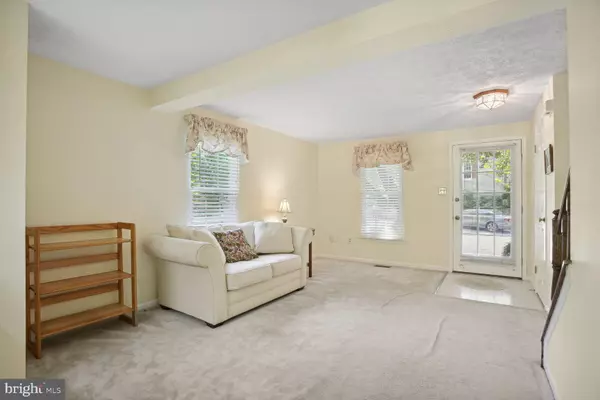$450,000
$425,000
5.9%For more information regarding the value of a property, please contact us for a free consultation.
11900 FIELDTHORN CT Reston, VA 20194
2 Beds
2 Baths
1,133 SqFt
Key Details
Sold Price $450,000
Property Type Townhouse
Sub Type End of Row/Townhouse
Listing Status Sold
Purchase Type For Sale
Square Footage 1,133 sqft
Price per Sqft $397
Subdivision Thornhill
MLS Listing ID VAFX2122890
Sold Date 06/30/23
Style Colonial
Bedrooms 2
Full Baths 2
HOA Fees $90/mo
HOA Y/N Y
Abv Grd Liv Area 915
Originating Board BRIGHT
Year Built 1986
Annual Tax Amount $5,107
Tax Year 2023
Lot Size 1,455 Sqft
Acres 0.03
Property Description
Discover the allure of Reston in your new townhome. This private end unit features a wood burning fireplace and three finished levels, offering a cozy retreat. The main level showcases a spacious living room, perfect for entertaining. The upper level presents a serene primary suite and an additional bedroom. The lower level offers a walk out recreation room and ample storage. Enjoy the ample amenities of Reston living, with parks, trails, and a vibrant Town Center just moments away. Don't miss the chance to make this your dream home in Reston!
Location
State VA
County Fairfax
Zoning 372
Rooms
Other Rooms Living Room, Bedroom 2, Kitchen, Bedroom 1, Recreation Room, Storage Room
Basement Fully Finished
Interior
Hot Water 60+ Gallon Tank
Heating Heat Pump(s)
Cooling Central A/C
Fireplaces Number 1
Fireplaces Type Wood
Fireplace Y
Heat Source Natural Gas
Laundry Basement
Exterior
Garage Spaces 2.0
Water Access N
Accessibility None
Total Parking Spaces 2
Garage N
Building
Lot Description Premium
Story 3
Foundation Concrete Perimeter
Sewer Public Sewer
Water Public
Architectural Style Colonial
Level or Stories 3
Additional Building Above Grade, Below Grade
New Construction N
Schools
Elementary Schools Aldrin
Middle Schools Herndon
High Schools Herndon
School District Fairfax County Public Schools
Others
Senior Community No
Tax ID 0171 09030006
Ownership Fee Simple
SqFt Source Assessor
Horse Property N
Special Listing Condition Standard
Read Less
Want to know what your home might be worth? Contact us for a FREE valuation!

Our team is ready to help you sell your home for the highest possible price ASAP

Bought with Raymond A Gernhart • RE/MAX Executives





