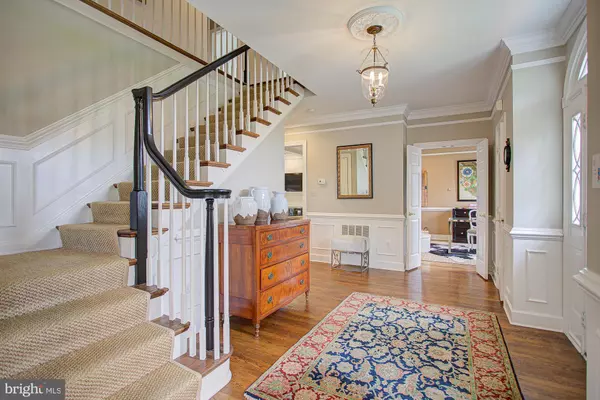$1,775,000
$1,795,000
1.1%For more information regarding the value of a property, please contact us for a free consultation.
9235 POTOMAC SCHOOL DR Potomac, MD 20854
5 Beds
5 Baths
5,295 SqFt
Key Details
Sold Price $1,775,000
Property Type Single Family Home
Sub Type Detached
Listing Status Sold
Purchase Type For Sale
Square Footage 5,295 sqft
Price per Sqft $335
Subdivision Avenel
MLS Listing ID MDMC2087616
Sold Date 06/27/23
Style Colonial
Bedrooms 5
Full Baths 4
Half Baths 1
HOA Fees $481/mo
HOA Y/N Y
Abv Grd Liv Area 3,492
Originating Board BRIGHT
Year Built 1994
Annual Tax Amount $13,844
Tax Year 2023
Lot Size 0.544 Acres
Acres 0.54
Property Description
The Player's Gate section of highly sought after Avenel offers the Stratton model home, built by Mitchell and Best, with over 5000 sq. ft. of living space on three levels. One of the best lots in the neighborhood with room for a pool in the rear and an enormous side yard! All four sides brick, rear patio and tons of yard to expand if you so desire! The home was built with nine foot ceilings on the main floor. The gourmet kitchen features a work island, granite countertops, stainless steel appliances, sub zero refrigerator, bay window and a spacious, eat in area. Hardwood flooring, two gas fireplaces, a second level laundry room, main floor library, large mudroom, five bedrooms and four fulls bath up are just of few of the features of this gorgeous home! The lower level is freshly painted with a large recreation room, fifth bedroom, full bath, a workout room and large storage space. Roof updated in 2019. Whole house generator and recent updates to HVAC. Avenel HOA gives the new owner access to the community pool and tennis courts! Move in ready, fabulous home not to be missed! Appointment Only.
Location
State MD
County Montgomery
Zoning RE2C
Rooms
Basement Fully Finished, Heated, Improved, Windows
Interior
Interior Features Breakfast Area, Built-Ins, Carpet, Chair Railings, Crown Moldings, Family Room Off Kitchen, Floor Plan - Traditional, Kitchen - Eat-In, Kitchen - Island, Kitchen - Table Space, Primary Bath(s), Recessed Lighting, Walk-in Closet(s), Window Treatments
Hot Water Natural Gas
Heating Forced Air
Cooling Central A/C
Flooring Hardwood
Fireplaces Number 2
Fireplaces Type Gas/Propane, Fireplace - Glass Doors
Equipment Cooktop, Dishwasher, Microwave, Oven - Double, Oven - Wall, Refrigerator, Washer, Dryer
Furnishings No
Fireplace Y
Window Features Bay/Bow,Double Hung
Appliance Cooktop, Dishwasher, Microwave, Oven - Double, Oven - Wall, Refrigerator, Washer, Dryer
Heat Source Natural Gas
Laundry Upper Floor
Exterior
Exterior Feature Deck(s)
Garage Garage - Front Entry
Garage Spaces 2.0
Amenities Available Pool - Outdoor, Tennis Courts
Waterfront N
Water Access N
View Garden/Lawn
Roof Type Shake
Street Surface Paved
Accessibility None
Porch Deck(s)
Road Frontage City/County
Attached Garage 2
Total Parking Spaces 2
Garage Y
Building
Lot Description Landscaping, Level, No Thru Street, Private, Rear Yard, SideYard(s)
Story 3
Foundation Slab
Sewer Public Sewer
Water Public
Architectural Style Colonial
Level or Stories 3
Additional Building Above Grade, Below Grade
New Construction N
Schools
School District Montgomery County Public Schools
Others
HOA Fee Include Common Area Maintenance,Lawn Care Front,Lawn Care Rear,Lawn Care Side,Management,Reserve Funds,Snow Removal,Trash
Senior Community No
Tax ID 161002745105
Ownership Fee Simple
SqFt Source Assessor
Security Features Electric Alarm
Special Listing Condition Standard
Read Less
Want to know what your home might be worth? Contact us for a FREE valuation!

Our team is ready to help you sell your home for the highest possible price ASAP

Bought with Erin P Deric • RLAH @properties






