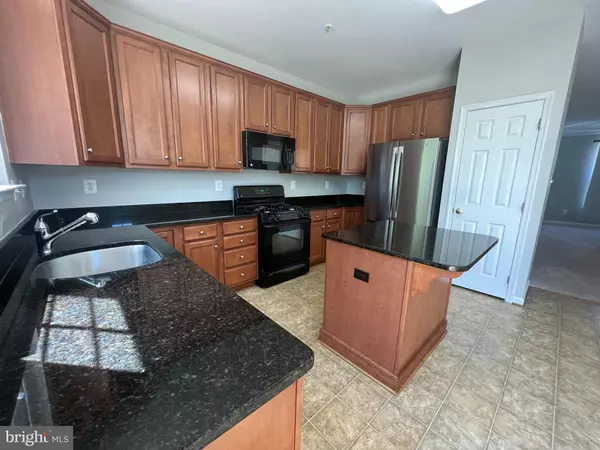$350,000
$339,900
3.0%For more information regarding the value of a property, please contact us for a free consultation.
23370 DAHLIA CIR California, MD 20619
4 Beds
4 Baths
2,004 SqFt
Key Details
Sold Price $350,000
Property Type Townhouse
Sub Type End of Row/Townhouse
Listing Status Sold
Purchase Type For Sale
Square Footage 2,004 sqft
Price per Sqft $174
Subdivision Wildewood
MLS Listing ID MDSM2013398
Sold Date 06/26/23
Style Traditional
Bedrooms 4
Full Baths 2
Half Baths 2
HOA Fees $30/qua
HOA Y/N Y
Abv Grd Liv Area 2,004
Originating Board BRIGHT
Year Built 2006
Annual Tax Amount $2,454
Tax Year 2023
Property Description
This oversized end unit townhouse is a rare find. With its 9ft ceilings, open floor plan, spacious rooms, and large side yard, this home is not like the rest. It is bright, backs up to mature trees and has a great lay out. The entry level acts as the perfect mudroom, with direct access to the garage, a half bath, and the private 4th bedroom/office/rec room with sliders to the back yard. On the main floor you'll step into an open concept space with large rooms, tall ceilings, crown molding, half bath, and plush carpet. With fresh paint and oversized windows on three sides, the space is bright and airy. The kitchen is perfect for cooking and entertaining with maple cabinets accented with black granite countertops. The eat-in kitchen includes a separate pantry, dishwasher, garbage disposal and sliders to the freshly pressure washed 12 x 18 deck. Upstairs you'll find a wide hallway landing and laundry room with brand new washer and dryer. The primary bedroom not only has a walk-in closet with extra shelving, it also has a separate double closet perfect for his and hers! The wide ensuite bathroom has double sinks, a large tiled shower and upgraded frameless glass shower doors. To top it all off, just behind the home is a neighborhood playground, path, and picnic area. Extra parking is right next to the home as well as the community mailboxes. This home is well-maintained, clean, and a great place to call home.
Location
State MD
County Saint Marys
Zoning R
Rooms
Basement Daylight, Full, Walkout Level, Fully Finished
Interior
Hot Water Electric
Heating Central
Cooling Central A/C
Flooring Carpet, Ceramic Tile, Hardwood
Fireplace N
Heat Source Electric
Laundry Upper Floor
Exterior
Parking Features Garage - Front Entry
Garage Spaces 3.0
Utilities Available Natural Gas Available
Amenities Available Basketball Courts, Bike Trail, Club House, Common Grounds, Jog/Walk Path, Pool - Outdoor, Recreational Center, Tennis Courts, Tot Lots/Playground
Water Access N
View Trees/Woods
Roof Type Asphalt
Accessibility None
Attached Garage 1
Total Parking Spaces 3
Garage Y
Building
Lot Description Backs to Trees, SideYard(s), Backs - Open Common Area
Story 3
Foundation Block
Sewer Public Sewer
Water Public
Architectural Style Traditional
Level or Stories 3
Additional Building Above Grade, Below Grade
Structure Type 9'+ Ceilings
New Construction N
Schools
School District St. Mary'S County Public Schools
Others
Pets Allowed N
HOA Fee Include Common Area Maintenance,Pool(s),Recreation Facility
Senior Community No
Tax ID 1908159262
Ownership Other
Horse Property N
Special Listing Condition Standard
Read Less
Want to know what your home might be worth? Contact us for a FREE valuation!

Our team is ready to help you sell your home for the highest possible price ASAP

Bought with Melanie Harvey • CENTURY 21 New Millennium





