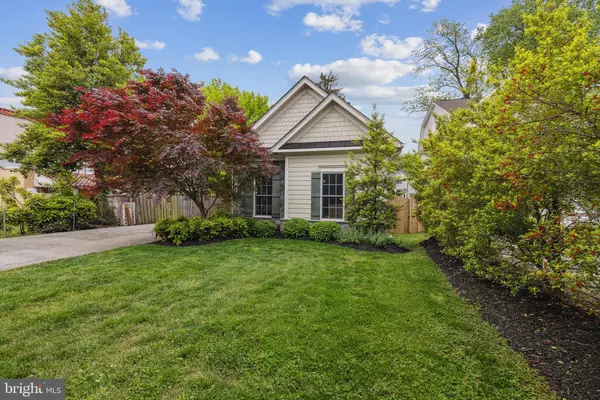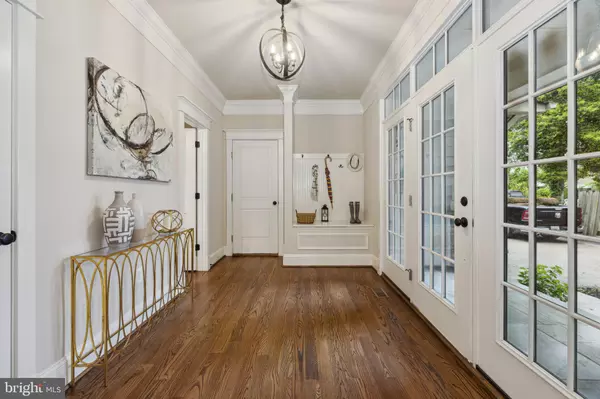$1,725,000
$1,760,000
2.0%For more information regarding the value of a property, please contact us for a free consultation.
8104 OLD GEORGETOWN RD Bethesda, MD 20814
6 Beds
5 Baths
4,079 SqFt
Key Details
Sold Price $1,725,000
Property Type Single Family Home
Sub Type Detached
Listing Status Sold
Purchase Type For Sale
Square Footage 4,079 sqft
Price per Sqft $422
Subdivision Battery Park
MLS Listing ID MDMC2089648
Sold Date 06/23/23
Style Craftsman
Bedrooms 6
Full Baths 4
Half Baths 1
HOA Y/N N
Abv Grd Liv Area 2,931
Originating Board BRIGHT
Year Built 2014
Annual Tax Amount $17,578
Tax Year 2022
Lot Size 7,250 Sqft
Acres 0.17
Property Description
Luxury urban living at its finest! Just steps from all that downtown Bethesda has to offer, this custom-built and lovingly cared for six-bedroom, four and a half bath Craftsman looks and feels brand new! This home has unparalleled convenience with a walk score of 83 and it's labeled a biker's paradise with a 93 bike score!
The spacious and open main level is flooded with natural light and features real hardwood floors throughout, soaring nine-foot ceilings, and an upgraded trim package. As you enter the home, the expansive foyer is bathing in light from the large French door entry and offers a convenient mud room space, walk-in closet, and powder room. The oversized living and dining room spaces are perfectly designed for today's living and provide tremendous flexibility for entertaining. The gourmet island kitchen is a dream with its floor-to-ceiling custom cabinetry, a high-end appliance package, custom backsplash, granite countertops, and island seating for four. Adjacent to the kitchen is a large breakfast nook and additional family room space with a gorgeous backyard view. There is a raised composite deck just off the kitchen for grilling and below a cozy patio space for gathering on warm summer evenings. The rear and side yard offers plenty of flat, usable yard space as well.
The second level features a generous primary suite with custom ceiling treatment and two walk-in closets. The beautifully designed spa-like bath features a large custom wood vanity, designer marble tile, an expansive walk-in shower with dual shower heads, and a private commode. Two nicely-sized secondary bedrooms on this level feature ample closets, brand-new carpet, and are served by a spacious hall bath. A full-size washer-dryer in the hall closet round out this level.
The loft level adds another large living area and a spacious bedroom with a walk-in closet and a full bath. Perfect as an additional guest suite or office space!
The fantastic features of this home don't stop there! The fully finished, walk-out lower-level features nine-foot ceilings, an open family room/rec room space with fireplace and built-ins, an expansive wet bar with full-size refrigerator, and a cute wine cellar tucked under the steps. There is an additional bedroom with a full bath on this level and a bonus room with a large window that can serve as an extra bedroom, gym, office, or craft space.
Opportunities to get this much newly built space in a prime downtown Bethesda location don't come around often. Schedule a showing today!
Location
State MD
County Montgomery
Zoning R60
Direction South
Rooms
Basement Fully Finished, Outside Entrance, Sump Pump
Interior
Hot Water 60+ Gallon Tank, Natural Gas
Heating Forced Air, Heat Pump(s)
Cooling Central A/C, Heat Pump(s), Programmable Thermostat, Zoned
Fireplaces Number 1
Equipment Dishwasher, Disposal, Washer, Dryer, Oven - Double, Built-In Range, Built-In Microwave
Furnishings No
Window Features Double Hung
Appliance Dishwasher, Disposal, Washer, Dryer, Oven - Double, Built-In Range, Built-In Microwave
Heat Source Natural Gas
Exterior
Garage Additional Storage Area, Garage Door Opener
Garage Spaces 6.0
Waterfront N
Water Access N
Roof Type Architectural Shingle
Accessibility None
Attached Garage 2
Total Parking Spaces 6
Garage Y
Building
Story 4
Foundation Active Radon Mitigation
Sewer Public Sewer
Water Public
Architectural Style Craftsman
Level or Stories 4
Additional Building Above Grade, Below Grade
Structure Type 9'+ Ceilings
New Construction N
Schools
Elementary Schools Bethesda
Middle Schools Westland
High Schools Bethesda-Chevy Chase
School District Montgomery County Public Schools
Others
Pets Allowed Y
Senior Community No
Tax ID 160700440473
Ownership Fee Simple
SqFt Source Assessor
Horse Property N
Special Listing Condition Standard
Pets Description No Pet Restrictions
Read Less
Want to know what your home might be worth? Contact us for a FREE valuation!

Our team is ready to help you sell your home for the highest possible price ASAP

Bought with Jennifer K Chung • RLAH @properties






