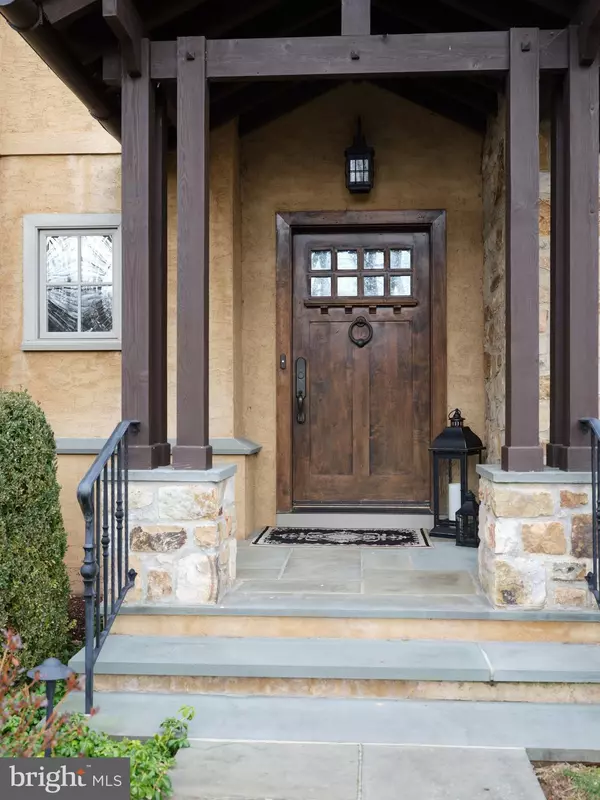$1,950,000
$1,995,000
2.3%For more information regarding the value of a property, please contact us for a free consultation.
3561 INDIAN SPRING RD Doylestown, PA 18902
5 Beds
6 Baths
4,931 SqFt
Key Details
Sold Price $1,950,000
Property Type Single Family Home
Sub Type Detached
Listing Status Sold
Purchase Type For Sale
Square Footage 4,931 sqft
Price per Sqft $395
Subdivision Stoneymead
MLS Listing ID PABU2045138
Sold Date 06/21/23
Style Colonial,French
Bedrooms 5
Full Baths 5
Half Baths 1
HOA Fees $127/ann
HOA Y/N Y
Abv Grd Liv Area 4,931
Originating Board BRIGHT
Year Built 2005
Annual Tax Amount $16,622
Tax Year 2022
Lot Size 2.420 Acres
Acres 2.42
Lot Dimensions 0.00 x 0.00
Property Description
This grand residence meets all of the requirements for a prestigious yet comfortable lifestyle. It is a testament to unique charm and striking architecture. Particularly worthy of mention is the beautiful setting, simply idyllic, offering the utmost privacy with ideal places to relax and recuperate. Elegant throughout, you will find the property in excellent condition with spacious, yet charming living areas, 4 en suite bedrooms and a 5th bedroom in the lower level. The abundance of windows and French doors allows for the perfect amount of natural sunlight. Just some of the exquisite details include 3 wood burning fireplace (one of which can easily be converted to gas), vaulted wood trimmed ceilings and beautifully crafted built ins. The impressive kitchen boasts a separate butler’s pantry, a large wine fridge and top of the line appliances. Gorgeous wood floors are throughout the 1st floor, along with a handsome library, formal dining room with a dramatic vaulted ceiling and beautiful gathering room open from the kitchen with step out access to the lovely terrace, just perfect for entertaining. The list of special features goes on. It’s our pleasure to tour you through this perfectly lovely home.
Location
State PA
County Bucks
Area Buckingham Twp (10106)
Zoning AG
Rooms
Other Rooms Living Room, Dining Room, Primary Bedroom, Bedroom 2, Bedroom 3, Kitchen, Family Room, Bedroom 1, Other, Attic
Basement Full, Fully Finished, Outside Entrance
Interior
Interior Features Butlers Pantry, Ceiling Fan(s), Dining Area, Exposed Beams, Intercom, Kitchen - Island, Primary Bath(s), Bathroom - Stall Shower, Bathroom - Soaking Tub, Built-Ins, Carpet, Crown Moldings, Family Room Off Kitchen, Floor Plan - Traditional, Formal/Separate Dining Room, Kitchen - Country, Kitchen - Gourmet, Kitchen - Table Space, Laundry Chute, Bathroom - Tub Shower, Walk-in Closet(s), Water Treat System, Wine Storage, Wood Floors
Hot Water Natural Gas
Heating Forced Air, Zoned
Cooling Central A/C
Flooring Wood, Ceramic Tile, Carpet
Fireplaces Number 3
Fireplaces Type Marble, Stone, Wood
Equipment Built-In Range, Dishwasher, Oven - Self Cleaning, Oven - Wall, Refrigerator, Built-In Microwave, Six Burner Stove, Water Heater
Fireplace Y
Appliance Built-In Range, Dishwasher, Oven - Self Cleaning, Oven - Wall, Refrigerator, Built-In Microwave, Six Burner Stove, Water Heater
Heat Source Natural Gas
Laundry Main Floor
Exterior
Exterior Feature Patio(s), Porch(es)
Garage Garage Door Opener, Inside Access
Garage Spaces 3.0
Utilities Available Cable TV, Under Ground
Waterfront N
Water Access N
Roof Type Metal,Pitched,Shingle
Accessibility None
Porch Patio(s), Porch(es)
Parking Type Attached Garage, Driveway
Attached Garage 3
Total Parking Spaces 3
Garage Y
Building
Lot Description Backs to Trees, Front Yard, Irregular, Landscaping, Level, Open, Partly Wooded, Rear Yard, Road Frontage, Secluded, SideYard(s), Stream/Creek, Trees/Wooded
Story 2
Foundation Concrete Perimeter
Sewer Shared Septic, Other
Water Well
Architectural Style Colonial, French
Level or Stories 2
Additional Building Above Grade, Below Grade
Structure Type 9'+ Ceilings,Cathedral Ceilings
New Construction N
Schools
Middle Schools Holicong
High Schools Central Bucks High School East
School District Central Bucks
Others
HOA Fee Include Common Area Maintenance
Senior Community No
Tax ID 06-069-016
Ownership Fee Simple
SqFt Source Estimated
Security Features Security System,Fire Detection System,Sprinkler System - Indoor,Smoke Detector
Acceptable Financing Cash, Conventional
Listing Terms Cash, Conventional
Financing Cash,Conventional
Special Listing Condition Standard
Read Less
Want to know what your home might be worth? Contact us for a FREE valuation!

Our team is ready to help you sell your home for the highest possible price ASAP

Bought with Colleen M. Evanchik • Re/Max Royale - PA






