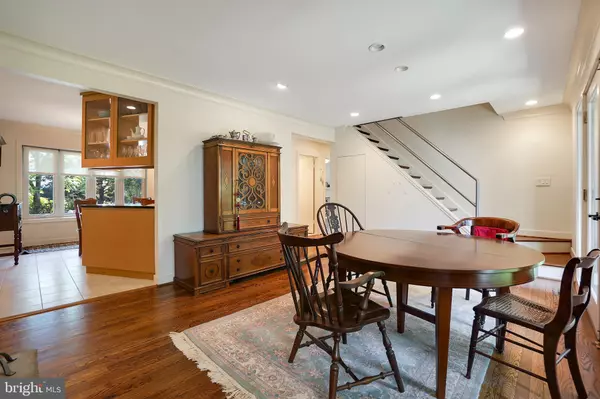$565,000
$550,000
2.7%For more information regarding the value of a property, please contact us for a free consultation.
833 BOWIE RD Rockville, MD 20852
4 Beds
2 Baths
1,527 SqFt
Key Details
Sold Price $565,000
Property Type Single Family Home
Sub Type Detached
Listing Status Sold
Purchase Type For Sale
Square Footage 1,527 sqft
Price per Sqft $370
Subdivision Hungerford
MLS Listing ID MDMC2085142
Sold Date 06/21/23
Style Cape Cod
Bedrooms 4
Full Baths 2
HOA Y/N N
Abv Grd Liv Area 1,527
Originating Board BRIGHT
Year Built 1955
Annual Tax Amount $6,927
Tax Year 2022
Lot Size 9,781 Sqft
Acres 0.22
Property Description
This ready to move-in home, located in this nice community, situated on a corner lot offering a large private backyard, plenty of street parking around the house, a carport and a driveway is ready for the new owners! Buy this nice 4 bedroom|2 bath home in this nice Hungerford community and enjoy the convenience of being close to Rockville town center, Rockville Metro, Rockville pike 355, Tower Oaks, Park Potomac, I-270 and more! Enjoy cooking in this nice & spacious updated kitchen with granite counters, plenty of nice cabinets and wood floors. Do you enjoy entertaining? We have got you covered! Main floor also offers a separate dining room (unique for this model in this community) and a large living room with a foyer, a coat closet and an exterior door that exits to the side of the house (this part of the was extended in the past and is unique and very valuable in this community). Main floor mudroom with a full size washer /dryer, a utility sink and custom closets for storage make it convenient for your needs. A large owner's bedroom on the main level with custom closets and wood floor along with a spacious 2nd main floor bedroom with an updated bath offer the convenience of main floor living! Two additional large bedrooms with a hallway full bath upstairs are perfect for your family members or guests. Recently refinished hardwood floors on the main level, elegant crown molding, recessed lights, sky lights in the living room and a large glass patio door add to the ambiance. House shows well. Sold AS-IS. Please contact Listing agent for more details and/or for a private showing!
Location
State MD
County Montgomery
Zoning R60
Rooms
Main Level Bedrooms 2
Interior
Interior Features Built-Ins, Carpet, Crown Moldings, Dining Area, Entry Level Bedroom, Formal/Separate Dining Room, Kitchen - Eat-In, Kitchen - Table Space, Recessed Lighting, Soaking Tub, Stall Shower, Tub Shower, Upgraded Countertops, Wood Floors
Hot Water Natural Gas
Heating Forced Air
Cooling Central A/C
Flooring Carpet, Ceramic Tile, Hardwood, Laminated
Fireplaces Number 1
Equipment Built-In Microwave, Dishwasher, Disposal, Dryer, Exhaust Fan, Refrigerator, Washer, Water Heater, Oven/Range - Gas
Fireplace Y
Appliance Built-In Microwave, Dishwasher, Disposal, Dryer, Exhaust Fan, Refrigerator, Washer, Water Heater, Oven/Range - Gas
Heat Source Natural Gas
Laundry Main Floor, Dryer In Unit, Washer In Unit
Exterior
Garage Spaces 2.0
Waterfront N
Water Access N
Accessibility Level Entry - Main
Total Parking Spaces 2
Garage N
Building
Story 2
Foundation Other
Sewer Public Sewer
Water Public
Architectural Style Cape Cod
Level or Stories 2
Additional Building Above Grade, Below Grade
Structure Type Dry Wall
New Construction N
Schools
Elementary Schools Bayard Rustin
Middle Schools Julius West
High Schools Richard Montgomery
School District Montgomery County Public Schools
Others
Senior Community No
Tax ID 160400173845
Ownership Fee Simple
SqFt Source Assessor
Acceptable Financing Cash, Conventional, FHA, VA
Listing Terms Cash, Conventional, FHA, VA
Financing Cash,Conventional,FHA,VA
Special Listing Condition Standard
Read Less
Want to know what your home might be worth? Contact us for a FREE valuation!

Our team is ready to help you sell your home for the highest possible price ASAP

Bought with Eric W Brooks • Jason Mitchell Group






