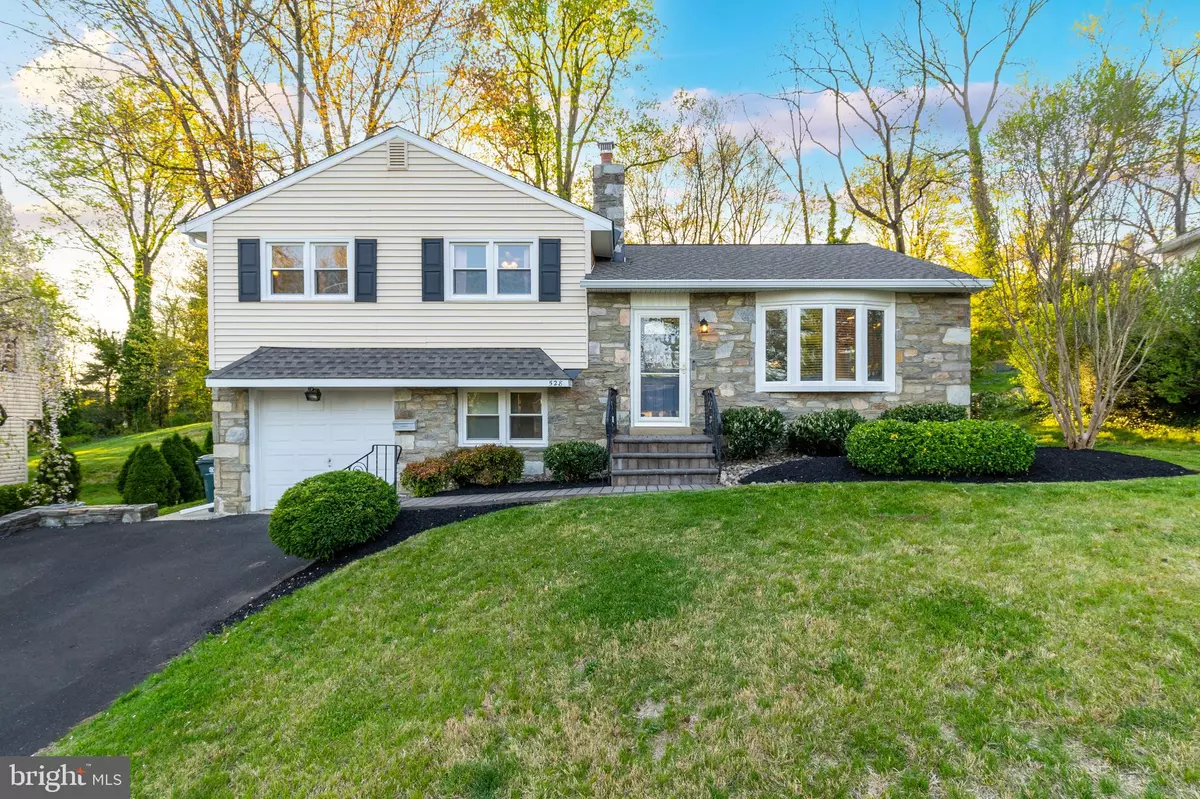$495,000
$489,000
1.2%For more information regarding the value of a property, please contact us for a free consultation.
528 PINETREE RD Jenkintown, PA 19046
3 Beds
3 Baths
1,900 SqFt
Key Details
Sold Price $495,000
Property Type Single Family Home
Sub Type Detached
Listing Status Sold
Purchase Type For Sale
Square Footage 1,900 sqft
Price per Sqft $260
Subdivision Baederwood
MLS Listing ID PAMC2070196
Sold Date 06/13/23
Style Split Level
Bedrooms 3
Full Baths 2
Half Baths 1
HOA Y/N N
Abv Grd Liv Area 1,900
Originating Board BRIGHT
Year Built 1956
Annual Tax Amount $6,130
Tax Year 2022
Lot Size 0.335 Acres
Acres 0.34
Lot Dimensions 69.00 x 0.00
Property Description
Discover the perfect family home that you deserve! Nestled on a tranquil tree-lined street in the coveted Baederwood neighborhood of Abington Township, this beautiful, sun-filled stone multi-level home boasts wall-to-wall comfort and impressive curb appeal. As you approach the home, the EP Henry-like stone walkway, well-manicured landscaping, and widened driveway greet you warmly.
Step inside to the foyer with new LVP floors, coat closet, and additional storage space. The recently remodeled kitchen and living space is open and leads to an airy living room and dining room with a large bay window and a sliding glass door that leads to a private back patio. Perfect for savoring your morning coffee or hosting a BBQ with friends, the back patio features a built-in gas line for uninterrupted grilling.
All newer windows and a replaced HVAC system ensure that you'll always stay comfortable no matter the weather outside. The newly remodeled modern kitchen boasts a new island, subway tile backsplash, granite countertops, and an abundance of cabinets. Updated stainless steel appliances, including a refrigerator, dishwasher, microwave, and range, make meal prep a breeze.
Head downstairs to the cozy family room, complete with extra built-in cabinetry and a nicely designed work space. French doors lead to the backyard, offering a seamless indoor-outdoor living experience. The adjacent bonus room with laundry and newer powder room with a pedestal sink and commode provide additional convenience. The full-sized one-car garage completes this level.
Upstairs, the main bedroom beckons with his and hers walk-in closets, a refurbished main bathroom with a spacious stall shower, brand new shower glass doors, pedestal sink, and brand new commode. Two additional nice-sized bedrooms, a linen closet, and a ceramic tile hall bath complete this level.
Located just minutes from great shopping, including Trader Joe's and Whole Foods, and a short walk to the train station, this home is perfectly situated for easy access to everything you need. The newly renovated and expanded Abington High School is also a real plus! Don't miss out on the opportunity to make this wonderful home yours today! OFFER DEADLINE MONDAY May 1st at 7pm.
Location
State PA
County Montgomery
Area Abington Twp (10630)
Zoning RES: 1 FAM
Rooms
Basement Fully Finished
Interior
Interior Features Breakfast Area, Ceiling Fan(s), Dining Area, Floor Plan - Open, Kitchen - Gourmet, Kitchen - Island, Recessed Lighting, Stall Shower, Tub Shower, Upgraded Countertops
Hot Water Natural Gas
Heating Forced Air
Cooling Central A/C
Flooring Luxury Vinyl Plank
Fireplaces Number 1
Equipment Built-In Microwave, Dishwasher, Dryer, Freezer, Oven/Range - Gas, Refrigerator, Stainless Steel Appliances, Washer
Furnishings No
Fireplace Y
Appliance Built-In Microwave, Dishwasher, Dryer, Freezer, Oven/Range - Gas, Refrigerator, Stainless Steel Appliances, Washer
Heat Source Natural Gas
Laundry Lower Floor
Exterior
Exterior Feature Patio(s)
Garage Garage - Front Entry
Garage Spaces 5.0
Waterfront N
Water Access N
Accessibility None
Porch Patio(s)
Parking Type Driveway, Attached Garage
Attached Garage 1
Total Parking Spaces 5
Garage Y
Building
Story 2
Foundation Slab
Sewer Public Sewer
Water Public
Architectural Style Split Level
Level or Stories 2
Additional Building Above Grade, Below Grade
New Construction N
Schools
School District Abington
Others
Senior Community No
Tax ID 30-00-53960-001
Ownership Fee Simple
SqFt Source Assessor
Acceptable Financing Negotiable
Listing Terms Negotiable
Financing Negotiable
Special Listing Condition Standard
Read Less
Want to know what your home might be worth? Contact us for a FREE valuation!

Our team is ready to help you sell your home for the highest possible price ASAP

Bought with Ella S Thang • Canaan Realty Investment Group






