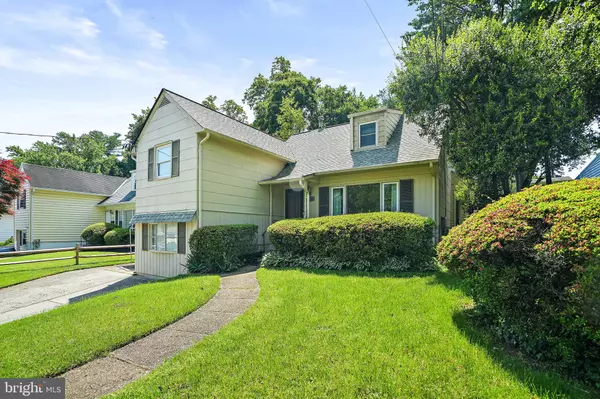$550,000
$500,000
10.0%For more information regarding the value of a property, please contact us for a free consultation.
13302 GRENOBLE DR Rockville, MD 20853
3 Beds
2 Baths
2,054 SqFt
Key Details
Sold Price $550,000
Property Type Single Family Home
Sub Type Detached
Listing Status Sold
Purchase Type For Sale
Square Footage 2,054 sqft
Price per Sqft $267
Subdivision Wheaton Woods
MLS Listing ID MDMC2093434
Sold Date 06/15/23
Style Split Level
Bedrooms 3
Full Baths 2
HOA Y/N N
Abv Grd Liv Area 1,454
Originating Board BRIGHT
Year Built 1956
Annual Tax Amount $4,539
Tax Year 2022
Lot Size 8,700 Sqft
Acres 0.2
Property Description
Only once in a while, you will come across a stunning light filled home that has been lovingly cared for throughout the years by its original owners and is available for the first time! This spectacular home is sited on a lovely elevated lot surrounded by beautiful ornamental trees and manicured gardens with a canopy covered driveway. Featuring 3+ bedrooms, 2 full baths, gleaming hardwoods, an amazing family room with multiple built ins and a cozy gas burning stove. The dining room features a stunning oversized stained-glass window in the bump-out. The upper levels offer 3 bedrooms, a full bath and a walk-in closet. The lower level is fully finished with a walk out to the large backyard patio and offers a spacious den that can be converted into a 4th bedroom, a full bath and a hobby/utility room that offers lots of additional storage! The detached garage/workshop has electric and offers multiple uses. This is a rare opportunity to live in a treasured home loaded with additions and charm!
Wheaton Woods is ideally located within Rockville, featuring neighborhood sidewalks, street lights and is only a short distance from the local elementary school, library, parks, biking trails, restaurants, shopping, multiple transportation bus lines and the nearby Twinbrook metro station!!
This location can’t be beat! Home is being sold "AS-IS"
Location
State MD
County Montgomery
Zoning R60
Rooms
Other Rooms Living Room, Dining Room, Primary Bedroom, Bedroom 2, Bedroom 3, Kitchen, Family Room, Foyer, Laundry, Recreation Room, Bathroom 1
Basement Daylight, Full, Fully Finished, Heated, Improved, Side Entrance, Walkout Level, Workshop
Interior
Interior Features Built-Ins, Combination Kitchen/Dining, Combination Kitchen/Living, Family Room Off Kitchen, Floor Plan - Traditional, Formal/Separate Dining Room, Stain/Lead Glass, Wood Floors, Other
Hot Water Natural Gas
Heating Heat Pump(s)
Cooling Central A/C
Flooring Hardwood
Fireplaces Number 1
Fireplaces Type Flue for Stove, Gas/Propane
Equipment Built-In Range, Dishwasher, Dryer, Microwave, Refrigerator, Washer, Water Heater
Fireplace Y
Appliance Built-In Range, Dishwasher, Dryer, Microwave, Refrigerator, Washer, Water Heater
Heat Source Natural Gas
Laundry Basement
Exterior
Garage Covered Parking, Additional Storage Area
Garage Spaces 3.0
Water Access N
Accessibility None
Total Parking Spaces 3
Garage Y
Building
Lot Description Backs to Trees, Front Yard, Landscaping
Story 4
Foundation Permanent
Sewer Public Sewer
Water Public
Architectural Style Split Level
Level or Stories 4
Additional Building Above Grade, Below Grade
New Construction N
Schools
Elementary Schools Rock Creek Valley
Middle Schools Earle B. Wood
High Schools Rockville
School District Montgomery County Public Schools
Others
Pets Allowed Y
Senior Community No
Tax ID 161301278602
Ownership Fee Simple
SqFt Source Assessor
Special Listing Condition Standard
Pets Description No Pet Restrictions
Read Less
Want to know what your home might be worth? Contact us for a FREE valuation!

Our team is ready to help you sell your home for the highest possible price ASAP

Bought with Judith Shields • Long & Foster Real Estate, Inc.






