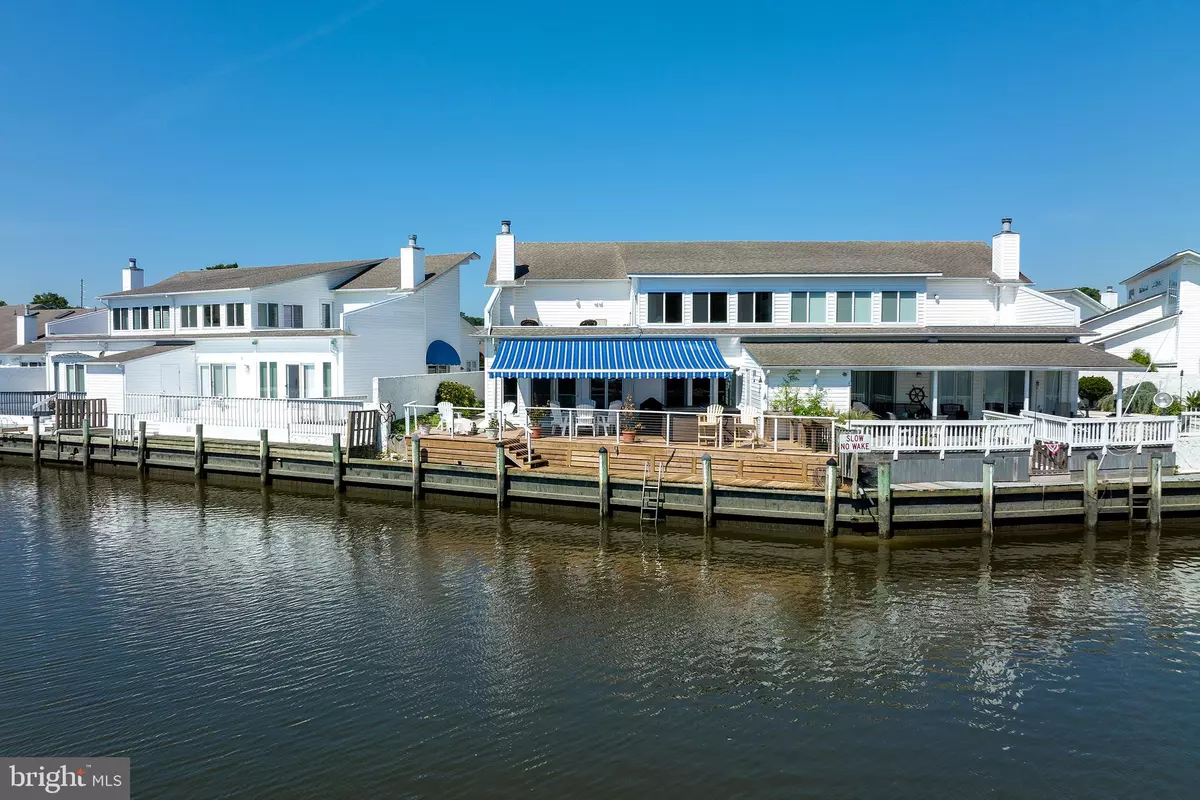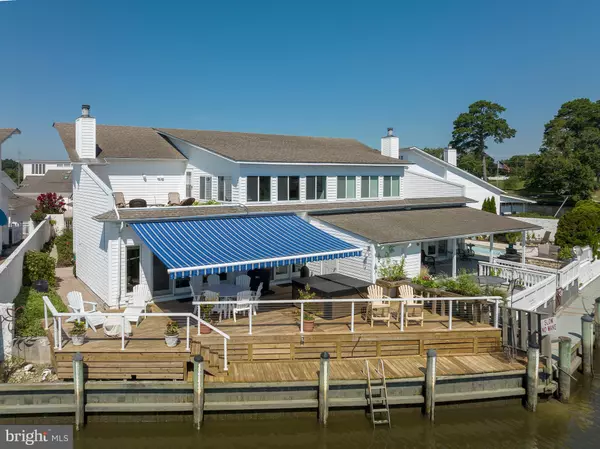$490,000
$524,900
6.6%For more information regarding the value of a property, please contact us for a free consultation.
19 HUNTERS POINT Millsboro, DE 19966
3 Beds
3 Baths
2,300 SqFt
Key Details
Sold Price $490,000
Property Type Condo
Sub Type Condo/Co-op
Listing Status Sold
Purchase Type For Sale
Square Footage 2,300 sqft
Price per Sqft $213
Subdivision Hunters Pointe
MLS Listing ID DESU2039980
Sold Date 06/20/23
Style Coastal
Bedrooms 3
Full Baths 3
Condo Fees $1,110/qua
HOA Y/N N
Abv Grd Liv Area 2,300
Originating Board BRIGHT
Year Built 1987
Annual Tax Amount $2,384
Tax Year 2022
Property Description
WATER WATER EVERYWHERE! Nothing short of SPECTACULAR Water Views await you in your new waterfront dream home! From the moment you walk along the beautifully landscaped garden leading to the back of the property, you are struck by the spectacular expansive water view that you have dreamed about. With one of the best locations in the private gated community of Hunter's Pointe, you will fulfill your waterfront dream. This updated home offers all you need on one level living and a bonus second floor great room and bedroom. The upper deck brings even more water viewing opportunities and roof parties! The open floor plan allows you to take in the water through the large glass doors in the rear of the home. The primary bedroom suite features a wall of windows and door to the water view and direct access to the new and expanded deck, with a new CraftBilt awning, to take in the morning air and, of course, coffee. The master bath is fully updated with frame-less glass doors, an oversized shower, with double rain showerheads. The home features beautiful hardwood floors in the main living area, a wood fireplace, ceramic tile in the kitchen and baths and a mix of carpet and laminate flooring in the bedrooms. Your kitchen, with another direct view of the Indian River, has granite counters, stainless steel appliances, propane gas range and a breakfast eat in area. Launch your kayak, pontoon or canoe from your private dock, or throw in a crab trap to enjoy some of the Eastern Shore's treasures. Located within walking distance to downtown Millsboro and a short drive to all that Coastal Delaware beaches, shopping and dining has to offer, you will find your waterfront refuge. WATERFRONT - PRIVATE DOCK - GATED COMMUNITY - INDIAN RIVER at your doorstep - you really can't ask for more!
Location
State DE
County Sussex
Area Dagsboro Hundred (31005)
Zoning TN
Rooms
Main Level Bedrooms 2
Interior
Interior Features Breakfast Area, Ceiling Fan(s), Central Vacuum, Combination Dining/Living, Entry Level Bedroom, Primary Bedroom - Bay Front, Wood Floors, Spiral Staircase
Hot Water Electric
Heating Heat Pump - Electric BackUp
Cooling Central A/C
Flooring Carpet, Ceramic Tile, Hardwood
Fireplaces Number 1
Fireplaces Type Wood
Equipment Central Vacuum, Dryer - Electric, Dishwasher, Oven/Range - Gas, Refrigerator, Stainless Steel Appliances, Trash Compactor, Built-In Microwave, Disposal, Washer, Water Heater
Furnishings Partially
Fireplace Y
Appliance Central Vacuum, Dryer - Electric, Dishwasher, Oven/Range - Gas, Refrigerator, Stainless Steel Appliances, Trash Compactor, Built-In Microwave, Disposal, Washer, Water Heater
Heat Source Electric
Laundry Main Floor
Exterior
Exterior Feature Deck(s)
Parking Features Garage - Front Entry, Garage Door Opener
Garage Spaces 2.0
Waterfront Description Boat/Launch Ramp,Private Dock Site
Water Access Y
Water Access Desc Boat - Powered,Canoe/Kayak,Private Access
View Bay, River, Water
Roof Type Architectural Shingle
Accessibility None
Porch Deck(s)
Attached Garage 2
Total Parking Spaces 2
Garage Y
Building
Story 2
Foundation Slab
Sewer Public Sewer
Water Public
Architectural Style Coastal
Level or Stories 2
Additional Building Above Grade, Below Grade
New Construction N
Schools
School District Indian River
Others
Pets Allowed Y
HOA Fee Include Common Area Maintenance,Insurance,Security Gate,Trash
Senior Community No
Tax ID 133-17.10-1.00-19
Ownership Fee Simple
SqFt Source Estimated
Security Features Security Gate,Main Entrance Lock
Acceptable Financing Cash, Conventional, FHA
Listing Terms Cash, Conventional, FHA
Financing Cash,Conventional,FHA
Special Listing Condition Standard
Pets Allowed Number Limit
Read Less
Want to know what your home might be worth? Contact us for a FREE valuation!

Our team is ready to help you sell your home for the highest possible price ASAP

Bought with Blaine L Williamson • McClain-Williamson Realty, LLC





