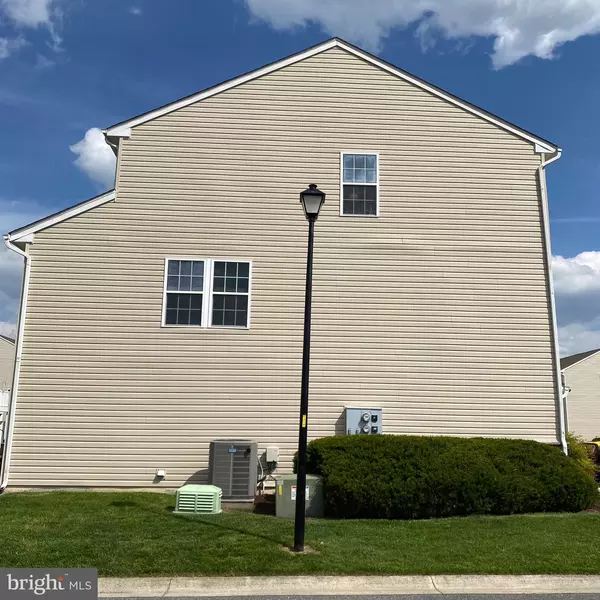$290,000
$275,000
5.5%For more information regarding the value of a property, please contact us for a free consultation.
26575 RALEIGH RD #19 Millsboro, DE 19966
3 Beds
3 Baths
2,000 SqFt
Key Details
Sold Price $290,000
Property Type Condo
Sub Type Condo/Co-op
Listing Status Sold
Purchase Type For Sale
Square Footage 2,000 sqft
Price per Sqft $145
Subdivision Victorias Landing
MLS Listing ID DESU2040444
Sold Date 06/20/23
Style Coastal
Bedrooms 3
Full Baths 2
Half Baths 1
Condo Fees $532/qua
HOA Y/N N
Abv Grd Liv Area 2,000
Originating Board BRIGHT
Year Built 2010
Annual Tax Amount $798
Tax Year 2022
Lot Dimensions 0.00 x 0.00
Property Description
Welcome home! Plan to visit this well cared for three story end unit townhome in community known as Victoria Landing. This home features three bedrooms upstairs with two full bathrooms. The master bedroom has cathedral, ceilings, ceiling fan, walk-in closet, and its own bathroom. The other two bedrooms share the hall bathroom. On the main level, you have a spacious living room. The kitchen is upgraded with stainless steel appliances, an island, a pantry, and an eating area. Off the kitchen, you will find a cozy sitting area with a gas fireplace. The lower level features a spacious foyer, powder, room, and a very oversized room, which could be used as additional living space, bonus room, office, or whatever you might need. The washer and dryer are conveniently located on the lower level.. Enjoy the rear patio, and an attached garage. HVAC recently updated. All situated on a corner lot in walking distance to Harris Teeter and the community pool, Along with restaurants and other great conveniences within walking distance. Don't let this home get away.
Location
State DE
County Sussex
Area Indian River Hundred (31008)
Zoning C-1
Rooms
Other Rooms Living Room, Kitchen, Family Room, Bedroom 1, Laundry, Bathroom 1, Bathroom 2, Bonus Room, Half Bath
Basement Fully Finished
Interior
Interior Features Breakfast Area, Carpet, Ceiling Fan(s), Combination Kitchen/Dining, Family Room Off Kitchen, Kitchen - Eat-In, Kitchen - Island, Pantry, Stall Shower, Upgraded Countertops, Walk-in Closet(s), Window Treatments
Hot Water Electric
Heating Heat Pump - Electric BackUp
Cooling Central A/C
Flooring Luxury Vinyl Plank, Carpet
Fireplaces Number 1
Fireplaces Type Fireplace - Glass Doors, Gas/Propane, Mantel(s), Stone
Equipment Built-In Microwave, Dishwasher, Disposal, Dryer, Exhaust Fan, Oven/Range - Electric, Range Hood, Refrigerator, Stainless Steel Appliances, Washer, Water Heater
Furnishings No
Fireplace Y
Appliance Built-In Microwave, Dishwasher, Disposal, Dryer, Exhaust Fan, Oven/Range - Electric, Range Hood, Refrigerator, Stainless Steel Appliances, Washer, Water Heater
Heat Source Electric
Laundry Dryer In Unit, Washer In Unit, Lower Floor
Exterior
Exterior Feature Patio(s)
Parking Features Garage - Front Entry, Garage Door Opener
Garage Spaces 3.0
Utilities Available Propane - Community
Water Access N
Roof Type Architectural Shingle
Accessibility None
Porch Patio(s)
Attached Garage 1
Total Parking Spaces 3
Garage Y
Building
Lot Description Corner
Story 3
Foundation Slab
Sewer Public Sewer
Water Public
Architectural Style Coastal
Level or Stories 3
Additional Building Above Grade, Below Grade
Structure Type Dry Wall,Cathedral Ceilings
New Construction N
Schools
Elementary Schools Long Neck
Middle Schools Millsboro
High Schools Sussex Central
School District Indian River
Others
Pets Allowed Y
HOA Fee Include Ext Bldg Maint,Lawn Maintenance,Reserve Funds,Snow Removal
Senior Community No
Tax ID 234-29.00-235.00-19
Ownership Fee Simple
SqFt Source Estimated
Security Features Carbon Monoxide Detector(s),Smoke Detector
Acceptable Financing Cash, Conventional
Horse Property N
Listing Terms Cash, Conventional
Financing Cash,Conventional
Special Listing Condition Standard
Pets Allowed Number Limit
Read Less
Want to know what your home might be worth? Contact us for a FREE valuation!

Our team is ready to help you sell your home for the highest possible price ASAP

Bought with Dustin Oldfather • Compass





