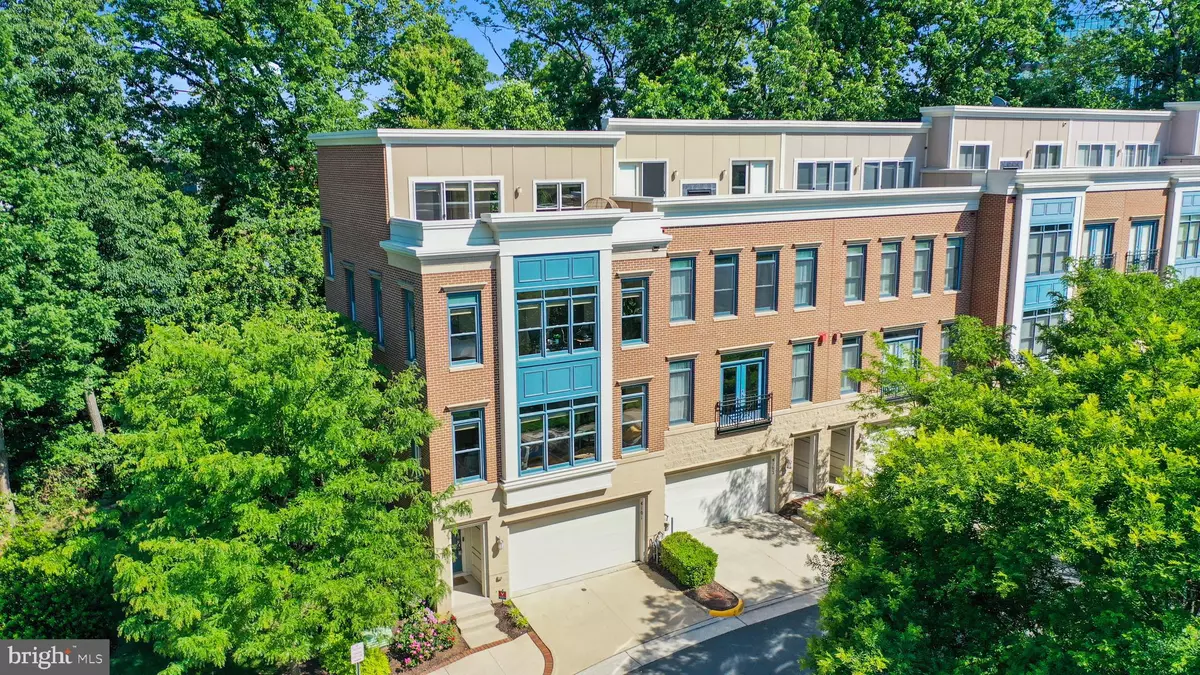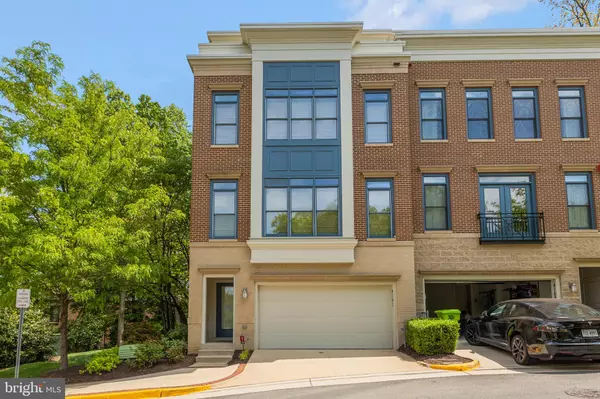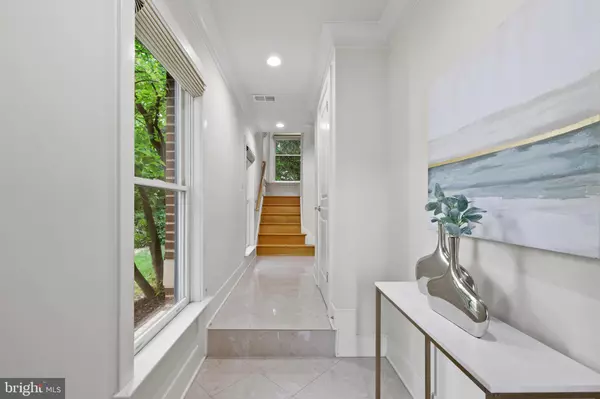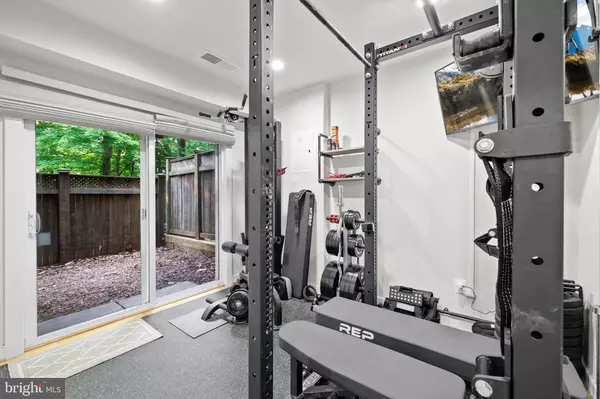$800,000
$775,000
3.2%For more information regarding the value of a property, please contact us for a free consultation.
4101 HALSTED ST Fairfax, VA 22033
3 Beds
4 Baths
2,807 SqFt
Key Details
Sold Price $800,000
Property Type Townhouse
Sub Type End of Row/Townhouse
Listing Status Sold
Purchase Type For Sale
Square Footage 2,807 sqft
Price per Sqft $285
Subdivision Centerpointe
MLS Listing ID VAFX2124918
Sold Date 06/13/23
Style Contemporary
Bedrooms 3
Full Baths 3
Half Baths 1
HOA Fees $173/mo
HOA Y/N Y
Abv Grd Liv Area 2,088
Originating Board BRIGHT
Year Built 2007
Annual Tax Amount $8,532
Tax Year 2023
Lot Size 1,453 Sqft
Acres 0.03
Property Description
Contemporary END-UNIT 3BD/3.5BA plus LOFT townhome with 2-car garage in the coveted Centerpointe! Surrounded by green space, this former model home features every upgrade, including a handsome brick exterior! Family-friendly community in a peaceful neighborhood.
A classy tiled foyer welcomes you into the home. The entry level features a flexible study/bedroom with sliding door access to the fenced-in back patio. A full-hall bathroom with shower stall and 2- car garage completes this level. Upstairs, an expansive kitchen island anchors the open kitchen, living, and dining areas of the main floor. Highlights of the kitchen include a marble backsplash, granite countertops, rich wood cabinets, stainless steel appliances, pantry, and gas cooking — a dream kitchen for any home cook. Four large windows brighten the living room, while a fireplace provides a cozy place to gather with loved ones. A sunlit dining area looks out to the spacious outdoor deck and lush wooded views. Convenient powder room located by the stairs. Gorgeous wood floors throughout the home. Upstairs, the palatial primary bedroom occupies much of the third floor, with space for a separate sitting room and/or home office area, and generous walk-in closet. A full wall of windows brings in plenty of natural light. The spa-like ensuite bathroom includes a soaking tub and a separate shower stall, dual vanities and tiled floors. Upgraded water pressure pump for superior water pressure control. Linen closet and laundry room with full-sized W/D (2018) conveniently located on the third floor. The top floor features a gorgeous loft space, a third bedroom, and a full bathroom with tub. Access the rooftop terrace through sliding glass doors and catch the most magnificent sunsets from your own slice of sky.
Updated Nest thermostat, HVAC (2021), HWH (2022), New fridge (2023). Entire exterior painted, late 2021. Whole home wired for alarm system. 2-car attached garage with driveway! Plenty of outdoor recreation at nearby Lake Zasada, Rocky Run Stream Valley Trail, and Fair Ridge Park. Incredible proximity to a variety of shopping, dining, and entertainment options. Walk to Fair Oaks Mall and Fairfax Towne Center (Safeway, TJ Maxx, Panera, Regal Cinemas) in less than 10 minutes. Drive to Whole Foods, Costco, Wegmans, HMART in minutes. Convenient commuter location with easy access to I-66, US-50, Fairfax County Pkwy, Fairfax Blvd. 15 min to Wiehle-Reston Metro Station (Silver Line). 15 min to Dulles (IAD), 30 min to downtown DC. Savor the best of what Northern Virginia and DC have to offer! Move in ready!
Location
State VA
County Fairfax
Zoning 402
Interior
Hot Water Electric
Heating Central
Cooling Central A/C
Fireplaces Number 1
Heat Source Natural Gas
Exterior
Parking Features Garage - Rear Entry
Garage Spaces 2.0
Amenities Available Community Center, Exercise Room
Water Access N
Accessibility None
Attached Garage 2
Total Parking Spaces 2
Garage Y
Building
Story 4
Foundation Block
Sewer Public Sewer
Water Public
Architectural Style Contemporary
Level or Stories 4
Additional Building Above Grade, Below Grade
New Construction N
Schools
Elementary Schools Eagle View
Middle Schools Lanier
High Schools Fairfax
School District Fairfax County Public Schools
Others
HOA Fee Include Snow Removal,Trash
Senior Community No
Tax ID 0463 26 0090
Ownership Fee Simple
SqFt Source Assessor
Acceptable Financing Conventional, Cash, FHA, VA
Listing Terms Conventional, Cash, FHA, VA
Financing Conventional,Cash,FHA,VA
Special Listing Condition Standard
Read Less
Want to know what your home might be worth? Contact us for a FREE valuation!

Our team is ready to help you sell your home for the highest possible price ASAP

Bought with Ellen Kim • NewStar 1st Realty, LLC





