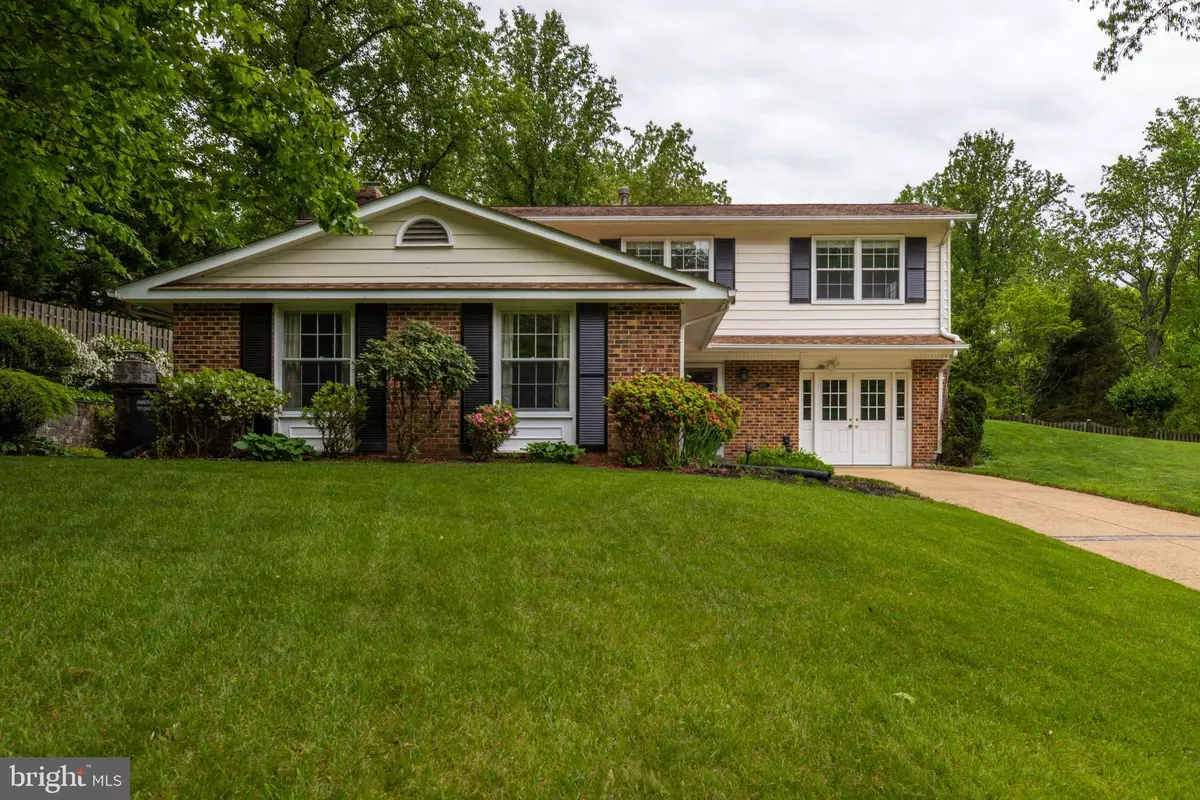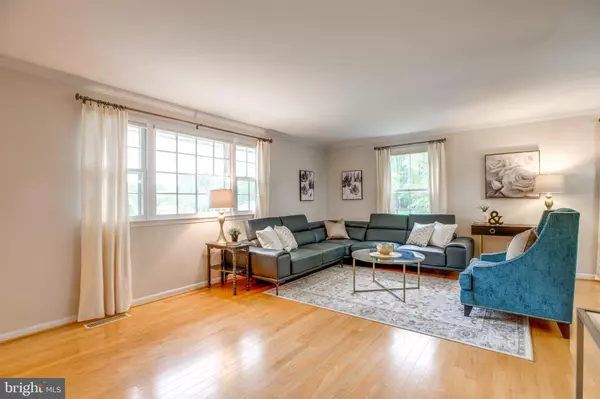$930,000
$899,900
3.3%For more information regarding the value of a property, please contact us for a free consultation.
8611 GROSVENOR CT Fairfax, VA 22031
4 Beds
3 Baths
2,198 SqFt
Key Details
Sold Price $930,000
Property Type Single Family Home
Sub Type Detached
Listing Status Sold
Purchase Type For Sale
Square Footage 2,198 sqft
Price per Sqft $423
Subdivision Sutton Place
MLS Listing ID VAFX2124296
Sold Date 06/05/23
Style Colonial
Bedrooms 4
Full Baths 2
Half Baths 1
HOA Y/N N
Abv Grd Liv Area 2,198
Originating Board BRIGHT
Year Built 1964
Annual Tax Amount $9,006
Tax Year 2023
Lot Size 0.487 Acres
Acres 0.49
Property Description
Rare opportunity to own in a friendly neighborhood in Sutton Place. Huge private ½ acre on a cul-de-sac with a quiet walking path in the neighborhood. One mile outside the Beltway, close to Dunn Loring Metro, the Mosaic District and Maunta/Frost/Woodson school pyramid! High-end cherry cabinets with “extra” pull-out shelves, door storages, display cabinets and crown tops. Tumbled marble backsplash with Silestone counters. KitchenAid refrigerator (2020), KitchenAid dishwasher, GE 5-burner slide in range (2020), LG washer (12/2022) and microwave/hood venting to outside. The separate pantry cabinets with desk and drawers in the kitchen. The breakfast area in the kitchen leads to the private patio with a stone fireplace. Cozy wood stove fireplace in Family room. Beautiful hardwood floors throughout the entire house. The large living room and dining rooms are huge and spacious. The upper level offers 4 generous bedrooms with newer blinds. The primary bedroom offers 2 closets with newer bathroom with marble accent tile, newer marble top vanity and sinks. 3 additional spacious rooms, recently updated hall bathroom. The main level powder room is newer and has lots of storage space. The Flex room space for multi-use such as gym, entertaining, craft room or office! The roof was replaced in 2014, HVAC installed 2007-8, GE washer (2016) and dryer and newer electric panel (2020). No HOA!!!
Location
State VA
County Fairfax
Zoning 120
Rooms
Other Rooms Living Room, Dining Room, Bedroom 2, Bedroom 3, Bedroom 4, Kitchen, Family Room, Laundry, Other, Primary Bathroom
Interior
Interior Features Dining Area, Floor Plan - Traditional, Attic/House Fan, Ceiling Fan(s), Crown Moldings, Family Room Off Kitchen, Kitchen - Gourmet, Kitchen - Table Space, Laundry Chute, Upgraded Countertops, Wood Floors, Wainscotting
Hot Water Natural Gas
Heating Forced Air
Cooling Central A/C
Flooring Hardwood, Ceramic Tile
Fireplaces Number 2
Fireplaces Type Brick, Wood, Insert, Stone
Equipment Built-In Microwave, Dryer, Washer, Dishwasher, Disposal, Refrigerator, Stove
Fireplace Y
Appliance Built-In Microwave, Dryer, Washer, Dishwasher, Disposal, Refrigerator, Stove
Heat Source Natural Gas
Laundry Main Floor
Exterior
Fence Partially, Privacy
Water Access N
Roof Type Architectural Shingle
Accessibility None
Garage N
Building
Lot Description Backs to Trees, Cul-de-sac, Landscaping, Private
Story 2
Foundation Concrete Perimeter
Sewer Public Sewer
Water Public
Architectural Style Colonial
Level or Stories 2
Additional Building Above Grade, Below Grade
New Construction N
Schools
Elementary Schools Mantua
Middle Schools Frost
High Schools Woodson
School District Fairfax County Public Schools
Others
Senior Community No
Tax ID 0493 18 0012
Ownership Fee Simple
SqFt Source Assessor
Acceptable Financing Cash, Conventional, FHA, VA
Listing Terms Cash, Conventional, FHA, VA
Financing Cash,Conventional,FHA,VA
Special Listing Condition Standard
Read Less
Want to know what your home might be worth? Contact us for a FREE valuation!

Our team is ready to help you sell your home for the highest possible price ASAP

Bought with Katherine Massetti • EXP Realty, LLC





