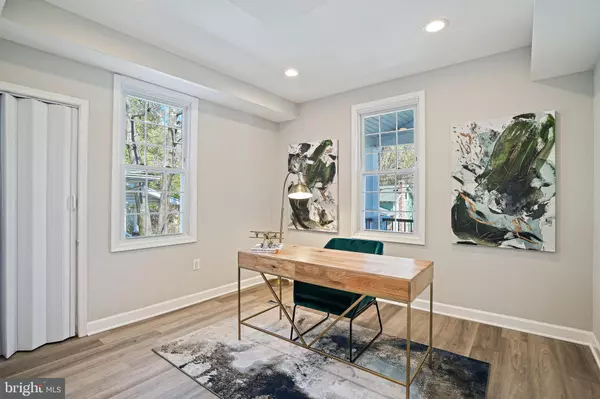$710,000
$699,900
1.4%For more information regarding the value of a property, please contact us for a free consultation.
4214 29TH ST Mount Rainier, MD 20712
5 Beds
4 Baths
2,763 SqFt
Key Details
Sold Price $710,000
Property Type Single Family Home
Sub Type Detached
Listing Status Sold
Purchase Type For Sale
Square Footage 2,763 sqft
Price per Sqft $256
Subdivision Mount Rainier
MLS Listing ID MDPG2079534
Sold Date 06/15/23
Style Craftsman
Bedrooms 5
Full Baths 4
HOA Y/N N
Abv Grd Liv Area 1,851
Originating Board BRIGHT
Year Built 1923
Annual Tax Amount $7,405
Tax Year 2023
Lot Size 5,803 Sqft
Acres 0.13
Property Description
Welcome to this beautifully renovated home. It offers a BRAND NEW architecturally designed upper-level addition which includes a large primary bedroom with en-suite, additional full bathroom and three bedrooms. The finished basement has a full bathroom, plenty of living space with a front, street level entrance. It can be utilized as a rental space or private space for family or guests. All major systems have been replaced/upgraded including plumbing, electrical, mechanical, heating and cooling. All work has been permitted, inspected and approved. Additional renovations include roof replacement, vinyl siding, luxury vinyl flooring on all three levels, freshly painted, new windows and recessed lighting. The fully renovated walkout basement has a separate entryway which can be used a a rental property.
The main level includes a large open concept living and dining room area with new windows bringing in an abundance of natural light. The custom kitchen includes stainless steel appliances, soft close white shaker cabinets, quartz countertops, subway tile backsplash with large island. The main level bedroom/office space and full bathroom would be a great space for guests and/or a home office. One level living is possible here! The warm and inviting front porch is a great place to enjoy your morning coffee. The large fenced in back yard has a newly installed fire pit area with plenty of space for your grill, picnic area, or family pet to run. This property is a gem and you must see it.
Location
State MD
County Prince Georges
Zoning RSF65
Rooms
Basement Walkout Level
Main Level Bedrooms 1
Interior
Interior Features Combination Kitchen/Dining, Entry Level Bedroom, Floor Plan - Open, Kitchen - Island, Recessed Lighting, Bathroom - Tub Shower, Upgraded Countertops, Attic, Dining Area, Kitchen - Gourmet, Pantry, Primary Bath(s), Walk-in Closet(s)
Hot Water Natural Gas
Cooling Central A/C, Heat Pump(s)
Flooring Ceramic Tile, Luxury Vinyl Plank, Hardwood
Equipment Built-In Microwave, Built-In Range, Dishwasher, Disposal, Dryer - Gas, ENERGY STAR Clothes Washer, ENERGY STAR Dishwasher, ENERGY STAR Refrigerator, Stainless Steel Appliances, Instant Hot Water, Oven/Range - Gas, Oven - Self Cleaning, Water Heater
Furnishings No
Fireplace N
Window Features Energy Efficient,Screens,Double Pane
Appliance Built-In Microwave, Built-In Range, Dishwasher, Disposal, Dryer - Gas, ENERGY STAR Clothes Washer, ENERGY STAR Dishwasher, ENERGY STAR Refrigerator, Stainless Steel Appliances, Instant Hot Water, Oven/Range - Gas, Oven - Self Cleaning, Water Heater
Heat Source Natural Gas
Laundry Basement
Exterior
Exterior Feature Porch(es)
Garage Spaces 1.0
Fence Chain Link
Utilities Available Natural Gas Available, Electric Available, Cable TV Available
Water Access N
Roof Type Shingle
Street Surface Black Top
Accessibility None
Porch Porch(es)
Total Parking Spaces 1
Garage N
Building
Lot Description Front Yard, Landscaping, Rear Yard
Story 3
Foundation Block
Sewer Public Sewer
Water Public
Architectural Style Craftsman
Level or Stories 3
Additional Building Above Grade, Below Grade
Structure Type Dry Wall
New Construction N
Schools
Elementary Schools Mount Rainier
Middle Schools Hyattsville
High Schools Northwestern
School District Prince George'S County Public Schools
Others
Pets Allowed Y
Senior Community No
Tax ID 17171850684
Ownership Fee Simple
SqFt Source Assessor
Acceptable Financing Cash, Conventional, FHA, VA
Horse Property N
Listing Terms Cash, Conventional, FHA, VA
Financing Cash,Conventional,FHA,VA
Special Listing Condition Standard
Pets Allowed No Pet Restrictions
Read Less
Want to know what your home might be worth? Contact us for a FREE valuation!

Our team is ready to help you sell your home for the highest possible price ASAP

Bought with Tracie L Honemond • KW Metro Center





