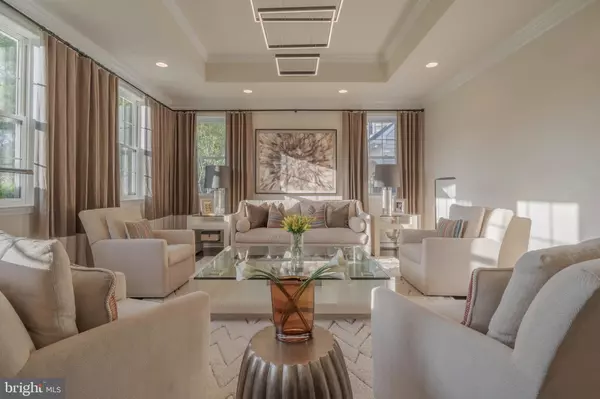$1,655,023
$1,497,700
10.5%For more information regarding the value of a property, please contact us for a free consultation.
23 ROLLING ACRES WAY Reisterstown, MD 21136
4 Beds
5 Baths
8,285 SqFt
Key Details
Sold Price $1,655,023
Property Type Single Family Home
Sub Type Detached
Listing Status Sold
Purchase Type For Sale
Square Footage 8,285 sqft
Price per Sqft $199
Subdivision Rolling Acres North
MLS Listing ID MDBC2057254
Sold Date 06/15/23
Style Contemporary
Bedrooms 4
Full Baths 4
Half Baths 1
HOA Y/N N
Abv Grd Liv Area 6,664
Originating Board BRIGHT
Year Built 1997
Annual Tax Amount $9,724
Tax Year 2022
Lot Size 2.930 Acres
Acres 2.93
Property Description
PLEASE NOTE OFFER DEADLINE IS SUNDAY 1-22-23 BY MIDNIGHT. SELLERS PREFER NO ESCALATION CLAUSES.
Live authentically. Look forward to coming home every day. Revel in the sense of arrival as you meander down the long private driveway to your boutique hotel getaway on 2.934 acres in the heart of Worthington Valley. An unrivaled setting. Peace abounds. Lush green vistas from every vantage point. This home will delight the entertainer in you. Savor, sip, and socialize in your sumptuous outdoor living space. Imbibe with ease and channel the master griller in you. You will enjoy your outdoor restaurant-style bar/kitchen and appliances all year long. Flow seamlessly to your pergola with plenty of room for friends. Dine al fresco with more frequency and feel better. Lounge and converse late into the evening in front of your crackling stone fireplace. Relish the Napa Valley aesthetic. An inviting covered porch welcomes you through the glass-paned double doors. Prepare to be wowed. Immense natural light. Relax in your sumptuous gathering spaces. Style abounds. Savor your culinary creations and your company in your two-story dining space anchored by a soaring fireplace with patinaed herringbone wall. A true statement piece. Hire a bartender to command cocktail hour behind the wet bar with glass-paneled cabinetry, warming drawer, and well placed pocket doors. Stunning sleek, white, minimalist cooking space. The ergonomically designed kitchen connects with your ample eat in area with views to the great outdoors beyond. The primary suite is pure indulgence. Experience the joy of slumber and you morning routine in an elevated way. A true sensory and textural experience with decadent lounging space, dual dressing areas, glass-enclosed shower, and luxe spa bath. The secondary bedrooms are thoughtfully designed and incredibly spacious with designer baths. Functional art. Spend the weekends hosting movie and game nights in your fully finished lower level. High speed internet. Five-star mudroom and laundry. Home gym. Could be a fifth bedroom. Immaculate three car garage with walkup steps to unfinished second-floor light-filled space. A plethora of possibilities. Ample room for a pool and all your backyard visions. The original owners have lovingly maintained and artfully renovated and expanded this home over the years. A truly happy place to be. Generator. Equidistant to Greenspring Station and Hunt Valley Towne Center. Zippy access to 795 and 83. Incredibly private without sacrificing convenience. Open House January 21st and 22nd 11am-1pm. Cultivate your existence. The art of uniting human and home.
Location
State MD
County Baltimore
Zoning RESIDENTIAL
Rooms
Basement Fully Finished, Interior Access, Walkout Stairs
Main Level Bedrooms 1
Interior
Hot Water Electric
Heating Heat Pump(s)
Cooling Central A/C, Zoned
Fireplaces Number 1
Fireplaces Type Gas/Propane
Fireplace Y
Heat Source Electric, Oil
Exterior
Exterior Feature Patio(s)
Garage Garage Door Opener
Garage Spaces 3.0
Waterfront N
Water Access N
Accessibility None
Porch Patio(s)
Parking Type Driveway, Attached Garage
Attached Garage 3
Total Parking Spaces 3
Garage Y
Building
Story 3
Foundation Other
Sewer Septic Exists
Water Well
Architectural Style Contemporary
Level or Stories 3
Additional Building Above Grade, Below Grade
New Construction N
Schools
School District Baltimore County Public Schools
Others
Senior Community No
Tax ID 04082200009018
Ownership Fee Simple
SqFt Source Assessor
Special Listing Condition Standard
Read Less
Want to know what your home might be worth? Contact us for a FREE valuation!

Our team is ready to help you sell your home for the highest possible price ASAP

Bought with Heidi S Krauss • Krauss Real Property Brokerage






