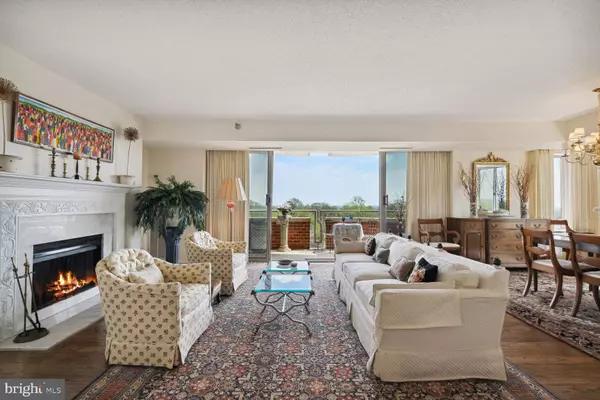$725,000
$709,900
2.1%For more information regarding the value of a property, please contact us for a free consultation.
5800 NICHOLSON LN #1-1202 Rockville, MD 20852
3 Beds
2 Baths
1,630 SqFt
Key Details
Sold Price $725,000
Property Type Condo
Sub Type Condo/Co-op
Listing Status Sold
Purchase Type For Sale
Square Footage 1,630 sqft
Price per Sqft $444
Subdivision Fallswood
MLS Listing ID MDMC2088104
Sold Date 06/09/23
Style Traditional
Bedrooms 3
Full Baths 2
Condo Fees $1,093/mo
HOA Y/N N
Abv Grd Liv Area 1,630
Originating Board BRIGHT
Year Built 1985
Annual Tax Amount $6,484
Tax Year 2022
Property Description
This exceptionally beautiful corner penthouse apartment offers 1600+ square feet of light-filled living space, with sweeping treetop views from its large balcony. The rarely available 3-bedroom, 2-bath property is located on the top floor of the sought-after, amenity-rich Fallswood Condominium in North Bethesda, near Metro, shops and restaurants, and the attractions of the area including the Pike and Rose complex. The apartment sparkles with light due to its south and east facing exposures, large windows, sliding glass doors and generous balcony. Immaculately kept and improved, and showing beautifully, the penthouse offers a foyer entryway opening to the large living area with fireplace, built-in shelving and opens to the balcony. The living area provides comfortable conversation space adjacent to an elegant dining area ideal for entertaining. The spacious and functional kitchen offers ample white cabinets and countertops, and includes a spacious breakfast area. The hallway to the three bedrooms features lighted built-ins displaying art objects. The primary bedroom suite is entered through pocket doors and offers a spacious bedroom with a pristine ensuite primary bath. There are two lovely additional bedrooms, a hall bath, and a laundry room with washer and dryer. A separately deeded storage unit and tandem garage parking space for 2 cars is included. The pet friendly building (weight restriction) has a beautiful lobby with 24-hour desk service, gated security, fitness center, sun deck, party room, lighted tennis courts, outdoor pool, BBQ grills, library and onsite management. Do not miss the opportunity to make this outstanding property your own!
Location
State MD
County Montgomery
Zoning CONDO
Direction South
Rooms
Main Level Bedrooms 3
Interior
Interior Features Breakfast Area, Built-Ins, Combination Dining/Living, Dining Area, Entry Level Bedroom, Family Room Off Kitchen, Floor Plan - Traditional, Kitchen - Eat-In, Kitchen - Table Space
Hot Water Electric
Heating Forced Air
Cooling Central A/C
Flooring Hardwood, Carpet
Fireplaces Number 1
Fireplaces Type Wood
Fireplace Y
Heat Source Electric
Laundry Washer In Unit, Dryer In Unit, Main Floor
Exterior
Exterior Feature Balcony
Garage Basement Garage
Garage Spaces 2.0
Amenities Available Answering Service, Common Grounds, Concierge, Exercise Room, Meeting Room, Picnic Area, Pool - Outdoor, Tennis Courts
Waterfront N
Water Access N
View Panoramic, Scenic Vista
Accessibility Elevator
Porch Balcony
Parking Type Attached Garage
Attached Garage 2
Total Parking Spaces 2
Garage Y
Building
Lot Description Landscaping
Story 1
Unit Features Hi-Rise 9+ Floors
Sewer Public Sewer
Water Public
Architectural Style Traditional
Level or Stories 1
Additional Building Above Grade, Below Grade
Structure Type 9'+ Ceilings
New Construction N
Schools
Elementary Schools Garrett Park
Middle Schools Tilden
High Schools Walter Johnson
School District Montgomery County Public Schools
Others
Pets Allowed Y
HOA Fee Include Common Area Maintenance,Custodial Services Maintenance,Lawn Maintenance,Management,Parking Fee,Pool(s),Recreation Facility,Reserve Funds,Security Gate,Road Maintenance,Sewer,Snow Removal,Trash,Water
Senior Community No
Tax ID 160402529964
Ownership Condominium
Security Features 24 hour security,Desk in Lobby,Exterior Cameras,Main Entrance Lock,Monitored,Security System,Smoke Detector
Special Listing Condition Standard
Pets Description Size/Weight Restriction
Read Less
Want to know what your home might be worth? Contact us for a FREE valuation!

Our team is ready to help you sell your home for the highest possible price ASAP

Bought with Alana C Aschenbach • Compass






