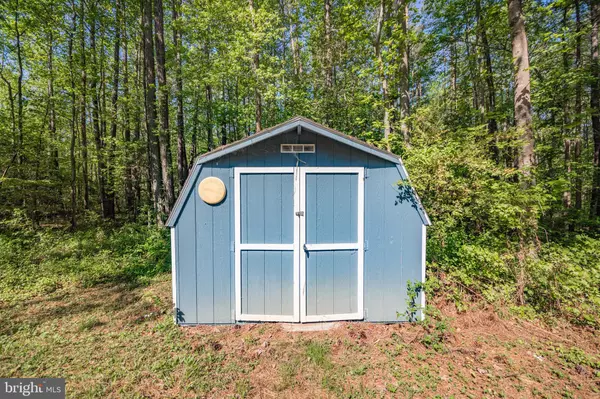$217,500
$215,000
1.2%For more information regarding the value of a property, please contact us for a free consultation.
727 ANNAPOLIS DR Ruther Glen, VA 22546
2 Beds
1 Bath
912 SqFt
Key Details
Sold Price $217,500
Property Type Single Family Home
Sub Type Detached
Listing Status Sold
Purchase Type For Sale
Square Footage 912 sqft
Price per Sqft $238
Subdivision Lake Caroline
MLS Listing ID VACV2003746
Sold Date 06/02/23
Style Ranch/Rambler
Bedrooms 2
Full Baths 1
HOA Fees $130/mo
HOA Y/N Y
Abv Grd Liv Area 912
Originating Board BRIGHT
Year Built 1987
Annual Tax Amount $949
Tax Year 2022
Lot Size 0.260 Acres
Acres 0.26
Property Description
COZY CUTE AND LOOKING FOR NEW OWNER! FUN FILLED LAKE COMMUNITY WITH BEACHES, LAKE, CLUB HOUSE, BASKETBALL COURT, TENNIS COURT, PLAY GROUND,POOL , PICNIC AREA AND MORE! THIS TWO BEDROOM HOME IS TUCKED AWAY ON A PRIVATE REAR LOT FILLED WITH TREES. THE LARGE BEDROOMS ALLOW FOR PLENTY OF SPACE FOR YOUR FURNITURE, THE OPEN AREA ALLOWS FOR A LIVING ROOM OPEN TO A LARGE KITCHEN FILLED WITH CABINETS GALORE. WALK TO THE LAKE OR ENJOY THE COMMUNITY ACTIVITIES....IT IS LIKE BEING ON VACATION EVERYDAY LIVING IN THIS PRIVATE LAKE NEIGHBORHOOD. ONLY MINUTES TO SCHOOLS, YMCA, SHOPPING AND 95. TAKE THE COMMUTER RAIL (SPOTSYLVANIA 30 MIN FROM HOUSE) FOR DC COMMUTE. PERFECT FOR RICHMOND COMMUTERS TOO.
Location
State VA
County Caroline
Zoning R1
Rooms
Other Rooms Living Room, Bedroom 2, Kitchen, Bedroom 1, Bathroom 1
Main Level Bedrooms 2
Interior
Interior Features Entry Level Bedroom, Floor Plan - Open, Kitchen - Eat-In, Kitchen - Table Space, Ceiling Fan(s), Carpet
Hot Water Electric
Heating Heat Pump(s)
Cooling Central A/C
Flooring Vinyl, Carpet
Equipment Built-In Microwave, Dryer, Washer, Dishwasher, Refrigerator, Stove
Fireplace N
Window Features Double Hung
Appliance Built-In Microwave, Dryer, Washer, Dishwasher, Refrigerator, Stove
Heat Source Electric
Laundry Main Floor
Exterior
Exterior Feature Deck(s)
Amenities Available Basketball Courts, Beach, Boat Dock/Slip, Common Grounds, Gated Community, Lake, Picnic Area, Pool - Outdoor, Swimming Pool, Tennis Courts, Tot Lots/Playground, Water/Lake Privileges
Water Access N
Roof Type Asphalt,Shingle
Street Surface Black Top
Accessibility Level Entry - Main
Porch Deck(s)
Road Frontage Private
Garage N
Building
Lot Description Backs to Trees
Story 1
Foundation Crawl Space
Sewer Septic = # of BR, Septic Exists
Water Public
Architectural Style Ranch/Rambler
Level or Stories 1
Additional Building Above Grade, Below Grade
New Construction N
Schools
Elementary Schools Lewis And Clark
Middle Schools Caroline
High Schools Caroline
School District Caroline County Public Schools
Others
HOA Fee Include Pool(s),Road Maintenance,Security Gate
Senior Community No
Tax ID 67A4-1-1433
Ownership Fee Simple
SqFt Source Estimated
Acceptable Financing Cash, FHA, VA, Conventional
Horse Property N
Listing Terms Cash, FHA, VA, Conventional
Financing Cash,FHA,VA,Conventional
Special Listing Condition Standard
Read Less
Want to know what your home might be worth? Contact us for a FREE valuation!

Our team is ready to help you sell your home for the highest possible price ASAP

Bought with Guadalupe Perez-Sifuentes • Northern Virginia Homes





